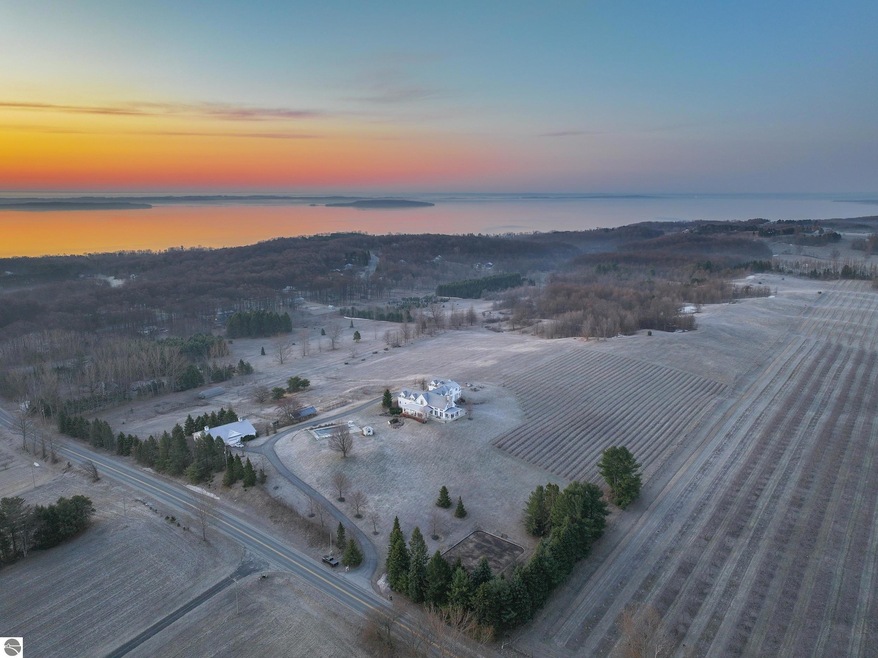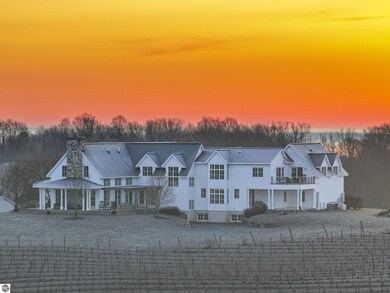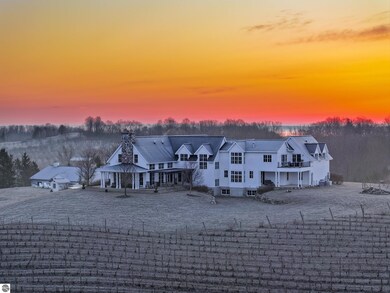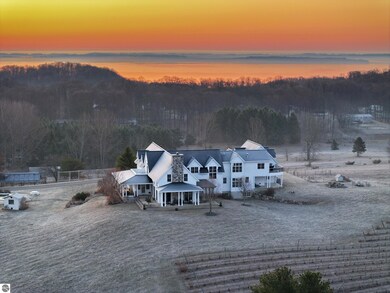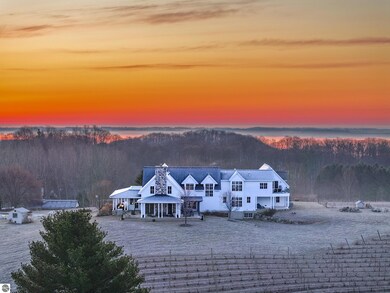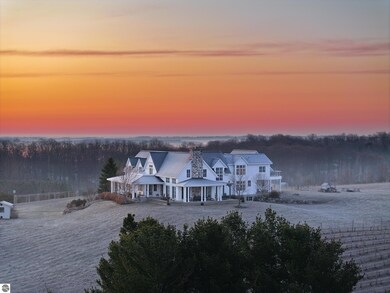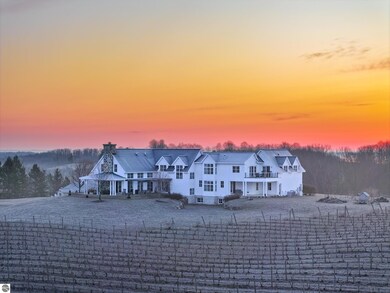10292 E Fort Rd Unit 1 Suttons Bay, MI 49682
Estimated payment $19,431/month
Highlights
- Stables
- Second Garage
- 17 Acre Lot
- In Ground Pool
- Bay View
- Vineyard
About This Home
Imagine a view so breathtaking, so utterly unique, that no amount of money could replicate it—unparalleled privilege awaiting you at this extraordinary 17-acre Leelanau estate, perched at the highest point of its 77 acres in Northern Michigan. Here, where luxury weaves into nature’s grandeur, you’ll find a retreat that redefines what it means to get away. Built in 2008, this 8,800+ sq. ft. custom farmhouse stands as a testament to timeless craftsmanship—hand-hewn wood floors, vaulted ceilings with exposed beams, and a commanding stone fireplace that holds the space like an old friend. The gourmet kitchen is a culinary masterpiece: leathered granite and concrete countertops, a Sub-Zero glass-door refrigerator, a Wolf commercial gas stove, a custom vent hood, a warming drawer, a wine refrigerator, and a sprawling butler’s pantry with floor-to-ceiling custom doors and stainless steel surfaces.Step into any of the four en-suite bedrooms—each a private haven of comfort and elegance—or drift out to the multiple porches and decks where sunrises ignite the sky and sunsets paint multiple bodies of water, including Grand Traverse West Bay, in hues so vivid they defy imitation. You’ll find peace in every room, no matter the season. Beyond the home, three acres of mature, producing vineyards roll out, their harvest already in demand, with more deep-tilled land waiting—ready for you to expand the vines or simply bask in the quiet beauty of your own wine country retreat.A 50x70 two-story barn, built with Doc’s Planking & Steel, stands as a rugged, versatile gem—perfect for equipment, livestock, or a rustic stage for unforgettable nights.Wrapped in cherry orchards and rolling farmland, this estate strikes a rare balance of seclusion and connection to NoMi's best.~BUYER CAN ASSUME CURRENT OWNERS' MORTGAGE AT *4.45%* INTEREST RATE!
Home Details
Home Type
- Single Family
Year Built
- Built in 2008
Lot Details
- 17 Acre Lot
- Lot Dimensions are 1278x2574
- Landscaped
- Lot Has A Rolling Slope
- Sprinkler System
- Wooded Lot
- Garden
- The community has rules related to zoning restrictions
Property Views
- Bay Views
- Countryside Views
Home Design
- Poured Concrete
- Frame Construction
- Asphalt Roof
- Cement Board or Planked
Interior Spaces
- 8,881 Sq Ft Home
- 2-Story Property
- Bookcases
- Vaulted Ceiling
- Ceiling Fan
- Wood Burning Fireplace
- Gas Fireplace
- Blinds
- Mud Room
- Entrance Foyer
- Great Room
- Den
- Game Room
- Solarium
Kitchen
- Oven or Range
- Recirculated Exhaust Fan
- Microwave
- Dishwasher
- Kitchen Island
- Granite Countertops
- Disposal
Bedrooms and Bathrooms
- 5 Bedrooms
- Primary Bedroom on Main
- Walk-In Closet
- Granite Bathroom Countertops
Laundry
- Dryer
- Washer
Basement
- Walk-Out Basement
- Basement Fills Entire Space Under The House
Parking
- 5 Car Attached Garage
- Second Garage
- Heated Garage
- Garage Door Opener
- Brick Driveway
Outdoor Features
- In Ground Pool
- Balcony
- Tiered Deck
- Covered patio or porch
- Pole Barn
- Rain Gutters
Utilities
- Forced Air Heating and Cooling System
- Humidifier
- Multiple Heating Units
- Well
- Natural Gas Water Heater
- Water Softener is Owned
- Cable TV Available
Additional Features
- Vineyard
- Stables
Map
Home Values in the Area
Average Home Value in this Area
Property History
| Date | Event | Price | Change | Sq Ft Price |
|---|---|---|---|---|
| 03/20/2025 03/20/25 | For Sale | $2,950,000 | -- | $332 / Sq Ft |
Source: Northern Great Lakes REALTORS® MLS
MLS Number: 1931623
- 10292 E Fort Rd
- 001 E Fort Rd Unit D
- 002 E Fort Rd Unit C
- 003 E Fort Rd Unit B
- 0 E Fort Rd Unit A 1931624
- 4054 S Scenic View Dr
- 0 S Center Hwy Unit 1934297
- 10400 E Youker Rd
- 10343 E Hilltop Rd
- 11255 E Fort Rd Unit H1
- Unit 34 Anchor Way Unit 34
- 90 Acres E Otto Rd
- 5896 S Cummings St
- Lot 1 E Brigadoon Ln
- Lot 3 E Brigadoon Ln
- 6352 S Westwood Pkwy
- 6433 S West Bay Shore Dr
- 1830 S West Bay Shore Dr
- 6550 S West Bay Shore Dr
- 6720 S West Bay Shore Dr
