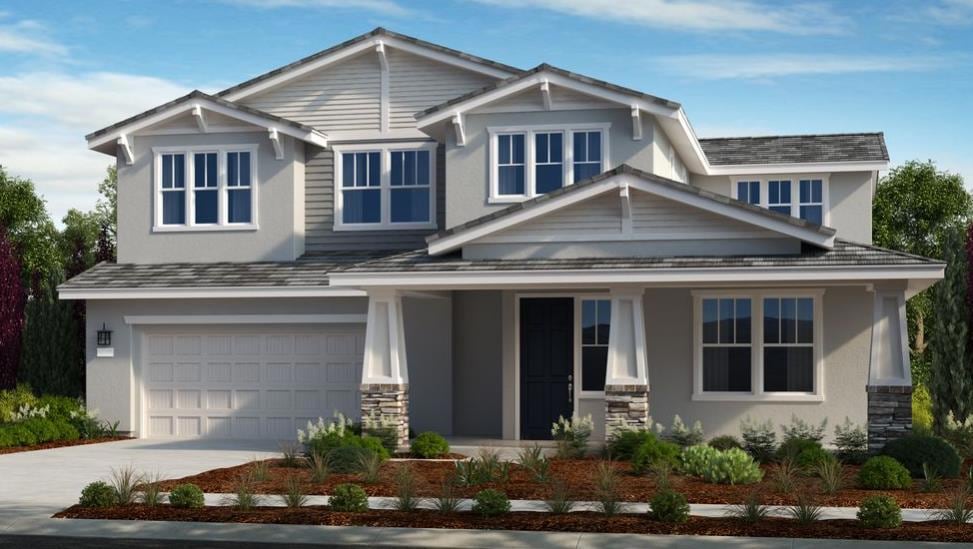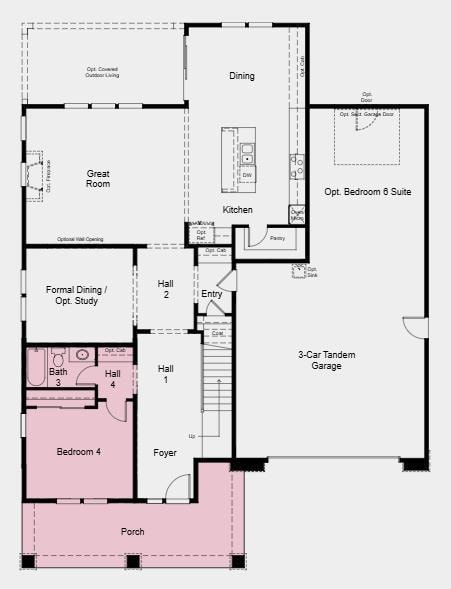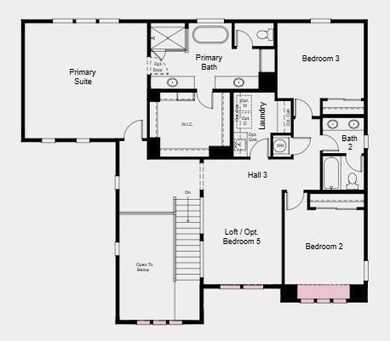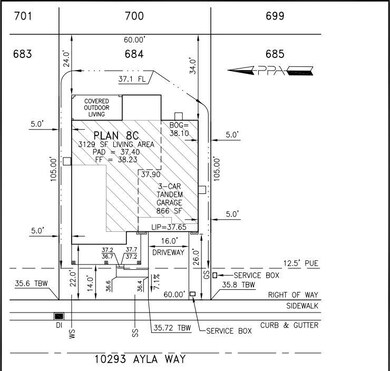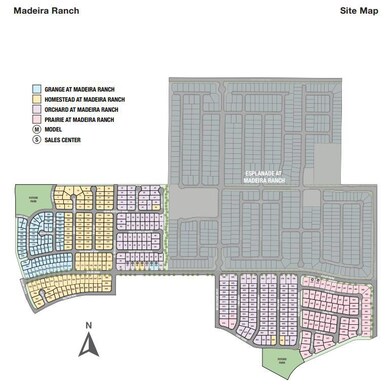10293 Ayla Way Elk Grove, CA 95757
South West Elk Grove NeighborhoodEstimated payment $4,911/month
Highlights
- Craftsman Architecture
- Main Floor Bedroom
- Great Room
- Zehnder Ranch Elementary Rated A
- Loft
- Quartz Countertops
About This Home
New Construction - February Completion! Built by America's Most Trusted Homebuilder. Welcome to the Grayson at 10293 Ayla Way in Orchard at Madeira Ranch! This is a vibrant two-story home designed for connection and comfort. From the welcoming foyer, discover a thoughtfully placed bedroom and full bath, a formal dining area, and a spacious great room. The kitchen and casual dining are perfectly paired for everyday ease. Upstairs, a cozy loft links two bedrooms, a shared bath, and a laundry room. The primary suite is a serene retreat with dual vanities, a walk-in closet, and a spa-inspired bath. A 3-car tandem garage adds extra convenience. Located just south of Sacramento near Highway 99, this charming community offers easy access to shopping, dining, and entertainment bringing together small-town warmth and everyday convenience. Additional Highlights Include: Fourth bedroom with third bathroom in place of flex, and outdoor living. MLS#225103422
Listing Agent
Suzanna Martinez
Taylor Morrison Services, Inc License #01910366 Listed on: 08/06/2025
Home Details
Home Type
- Single Family
Est. Annual Taxes
- $3,280
Lot Details
- 6,300 Sq Ft Lot
- West Facing Home
- Landscaped
Parking
- 3 Car Attached Garage
- Extra Deep Garage
- Front Facing Garage
- Side by Side Parking
- Tandem Garage
Home Design
- Home Under Construction
- Craftsman Architecture
- Concrete Foundation
- Slab Foundation
- Frame Construction
- Tile Roof
- Concrete Perimeter Foundation
- Stucco
Interior Spaces
- 3,129 Sq Ft Home
- 2-Story Property
- Great Room
- Living Room
- Loft
Kitchen
- Walk-In Pantry
- Free-Standing Gas Range
- Microwave
- Dishwasher
- Kitchen Island
- Quartz Countertops
Flooring
- Carpet
- Tile
- Vinyl
Bedrooms and Bathrooms
- 4 Bedrooms
- Main Floor Bedroom
- Primary Bedroom Upstairs
- Walk-In Closet
- 3 Full Bathrooms
- Tile Bathroom Countertop
- Secondary Bathroom Double Sinks
- Bathtub with Shower
- Separate Shower
Laundry
- Laundry Room
- Laundry on upper level
- 220 Volts In Laundry
- Washer and Dryer Hookup
Home Security
- Carbon Monoxide Detectors
- Fire and Smoke Detector
Utilities
- Central Heating and Cooling System
- Underground Utilities
- Natural Gas Connected
Additional Features
- Solar owned by a third party
- Covered Patio or Porch
Community Details
- No Home Owners Association
- Built by Taylor Morrison
- Orchard At Madeira Ranch Subdivision, Grayson Plan 8
Listing and Financial Details
- Home warranty included in the sale of the property
- Assessor Parcel Number 132-3150-079-000
Map
Home Values in the Area
Average Home Value in this Area
Tax History
| Year | Tax Paid | Tax Assessment Tax Assessment Total Assessment is a certain percentage of the fair market value that is determined by local assessors to be the total taxable value of land and additions on the property. | Land | Improvement |
|---|---|---|---|---|
| 2025 | $3,280 | $172,423 | $172,423 | -- |
| 2024 | $3,280 | $169,043 | $169,043 | -- |
Property History
| Date | Event | Price | List to Sale | Price per Sq Ft |
|---|---|---|---|---|
| 10/24/2025 10/24/25 | Price Changed | $879,999 | -1.1% | $281 / Sq Ft |
| 09/26/2025 09/26/25 | For Sale | $889,999 | 0.0% | $284 / Sq Ft |
| 09/25/2025 09/25/25 | Off Market | $889,999 | -- | -- |
| 08/07/2025 08/07/25 | For Sale | $889,999 | -- | $284 / Sq Ft |
Purchase History
| Date | Type | Sale Price | Title Company |
|---|---|---|---|
| Grant Deed | $2,540,500 | Inspired Title Services Llc |
Source: MetroList
MLS Number: 225103422
APN: 132-3150-079
- Plan 7 Nora at Madeira Ranch - Orchard
- Plan 4 Avery at Madeira Ranch - Homestead
- Plan 8 Grayson at Madeira Ranch - Orchard
- Plan 9 Sawyer at Madeira Ranch - Orchard
- Plan 12 Chandler at Madeira Ranch - Orchard
- Plan 6 Chloe at Madeira Ranch - Homestead
- Plan 5 Harper at Madeira Ranch - Homestead
- 10289 Ayla Way
- 8560 Kyler Rd
- 8536 Rino Way
- 10241 Sutara Way
- 10296 Evangaline Way
- Raven Plan at Esplanade at Madeira Ranch - Estates
- Plan 10 Meadow at Esplanade at Madeira Ranch - Estates
- Plan 7 Basin at Esplanade at Madeira Ranch - Estates
- Plan 6 Mallard at Esplanade at Madeira Ranch - Premiers
- Plan 9 Harbor at Esplanade at Madeira Ranch - Estates
- Plan 4 Heron at Esplanade at Madeira Ranch - Premiers
- Plan 5 Goldeneye at Esplanade at Madeira Ranch - Premiers
- Plan 8 Glacier at Esplanade at Madeira Ranch - Estates
- 8809 Polka Way
- 10365 Bayson Way
- 10374 Bayson Way
- 8222 Ocho Way
- 8088 Monterey Pebble Way
- 8617 Lodestone Cir
- 10178 Ashlar Dr
- 9104 Dove Meadow Ct
- 7511 Amonde Way
- 10149 Bruceville Rd
- 10494 Beso Ct
- 10439 Barrena Loop
- 7313 Viva Ct
- 10502 Beso Ct
- 10503 Beso Ct
- 10500 Beso Ct
- 10501 Beso Ct
- 7310 Beso Ct
- 7311 Viva Ct
- 10490 Viva Ct
