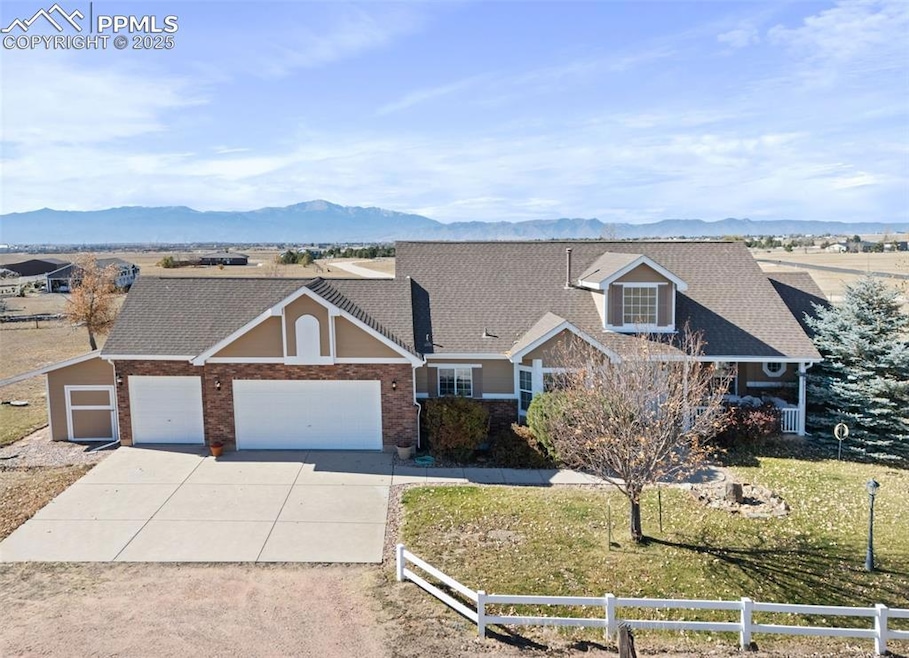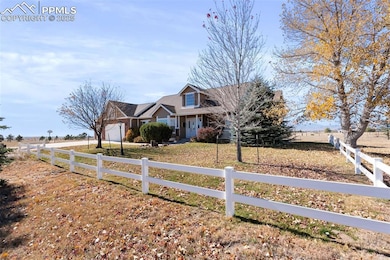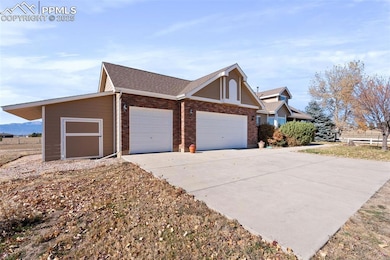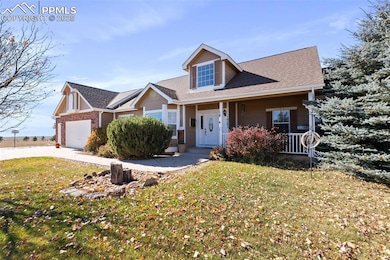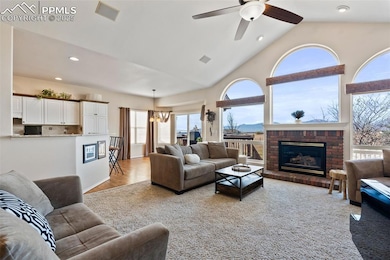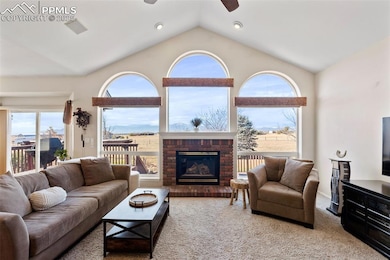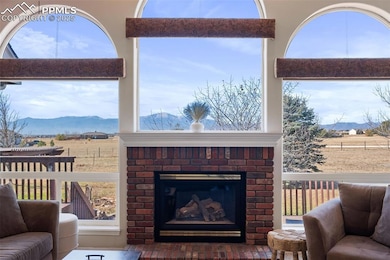10295 Accipiter Dr Peyton, CO 80831
Falcon NeighborhoodEstimated payment $4,573/month
Highlights
- Views of Pikes Peak
- Deck
- Ranch Style House
- 5 Acre Lot
- Vaulted Ceiling
- Wood Flooring
About This Home
Welcome home to this picture-perfect 4-bed, 4-bath ranch set on 5 beautiful acres. Perfect for anyone craving peaceful seclusion while staying close to the city. From the white picket fence & front porch swing, every detail exudes storybook charm. Step inside to an airy, light-filled space with vaulted ceilings, floor-to-ceiling windows, & endless views of Pikes Peak. The formal dining room opens seamlessly to the living room & kitchen, creating a perfect flow for everyday living. The living room features a cozy fireplace where you can unwind and take in the mountain views. The kitchen is bright and inviting, with white cabinetry, granite countertops, & breakfast bar. Just beyond the eat-in dining area, step out to the patio—perfect for morning coffee, summer dinners, or enjoying your surroundings. The primary suite is a true retreat, offering space, comfort, & a peaceful atmosphere. It features a private walkout to the patio, ensuite bathroom with dual vanities, tub, shower, & generous walk-in closet. It’s the perfect place to begin and end your day in peace. The finished lower level offers a spacious family room ideal for movie nights, a play area, or a cozy lounge space. There’s also a private office, 3 bedrooms, & 1 bathroom, giving everyone room to spread out comfortably. Embrace the Colorado lifestyle to the fullest outdoors. The property features a stunning flagstone patio with pergola, tranquil water features, koi pond, & hot tub—all surrounded by acres of land & those unbeatable Pikes Peak views. Whether you’re entertaining guests, watching the sunset, or simply enjoying the quiet, every inch of this property invites you to unwind and take it all in. Additional highlights include a new roof, electric entry gate, water treatment system, surround sound in multiple rooms & a three-car attached garage. Just minutes from town yet worlds away from the hustle & bustle, this home captures the essence of Colorado living—peaceful, picturesque, & perfectly charming.
Home Details
Home Type
- Single Family
Est. Annual Taxes
- $3,107
Year Built
- Built in 1997
Lot Details
- 5 Acre Lot
- Open Space
- Dog Run
- Property is Fully Fenced
- Landscaped
- Level Lot
HOA Fees
- $2 Monthly HOA Fees
Parking
- 3 Car Attached Garage
- Workshop in Garage
- Garage Door Opener
- Gravel Driveway
Property Views
- Pikes Peak
- Mountain
Home Design
- Ranch Style House
- Brick Exterior Construction
- Shingle Roof
- Wood Siding
Interior Spaces
- 3,400 Sq Ft Home
- Vaulted Ceiling
- Ceiling Fan
- Gas Fireplace
- Six Panel Doors
- Great Room
- Basement Fills Entire Space Under The House
Kitchen
- Oven
- Range Hood
- Microwave
- Dishwasher
- Disposal
- Instant Hot Water
Flooring
- Wood
- Carpet
- Tile
Bedrooms and Bathrooms
- 4 Bedrooms
Laundry
- Dryer
- Washer
Accessible Home Design
- Ramped or Level from Garage
Outdoor Features
- Deck
- Shed
Location
- Property near a hospital
- Property is near schools and shops
Utilities
- Forced Air Heating and Cooling System
- 220 Volts in Kitchen
- Well
Community Details
Recreation
- Hiking Trails
Map
Home Values in the Area
Average Home Value in this Area
Tax History
| Year | Tax Paid | Tax Assessment Tax Assessment Total Assessment is a certain percentage of the fair market value that is determined by local assessors to be the total taxable value of land and additions on the property. | Land | Improvement |
|---|---|---|---|---|
| 2025 | $3,589 | $50,650 | -- | -- |
| 2024 | -- | $54,040 | $14,630 | $39,410 |
| 2023 | -- | $54,040 | $14,630 | $39,410 |
| 2022 | $1,673 | $31,040 | $11,330 | $19,710 |
| 2021 | $1,739 | $31,930 | $11,660 | $20,270 |
| 2020 | $1,569 | $29,400 | $10,190 | $19,210 |
| 2019 | $1,555 | $29,400 | $10,190 | $19,210 |
| 2018 | $1,243 | $24,690 | $7,920 | $16,770 |
| 2017 | $1,607 | $24,690 | $7,920 | $16,770 |
| 2016 | $1,563 | $23,700 | $8,400 | $15,300 |
| 2015 | $1,565 | $23,700 | $8,400 | $15,300 |
| 2014 | $1,436 | $21,350 | $8,400 | $12,950 |
Property History
| Date | Event | Price | List to Sale | Price per Sq Ft |
|---|---|---|---|---|
| 02/25/2026 02/25/26 | Price Changed | $839,500 | -1.2% | $247 / Sq Ft |
| 01/21/2026 01/21/26 | Price Changed | $849,500 | -1.8% | $250 / Sq Ft |
| 12/31/2025 12/31/25 | Price Changed | $865,000 | -1.1% | $254 / Sq Ft |
| 11/21/2025 11/21/25 | Price Changed | $875,000 | -2.8% | $257 / Sq Ft |
| 10/31/2025 10/31/25 | For Sale | $900,000 | -- | $265 / Sq Ft |
Purchase History
| Date | Type | Sale Price | Title Company |
|---|---|---|---|
| Quit Claim Deed | -- | -- | |
| Interfamily Deed Transfer | -- | None Available | |
| Interfamily Deed Transfer | -- | None Available | |
| Interfamily Deed Transfer | -- | None Available | |
| Interfamily Deed Transfer | -- | Fahtco | |
| Warranty Deed | -- | -- |
Mortgage History
| Date | Status | Loan Amount | Loan Type |
|---|---|---|---|
| Previous Owner | $170,000 | New Conventional |
Source: Pikes Peak REALTOR® Services
MLS Number: 2583847
APN: 53020-05-012
- 9935 Accipiter Dr
- 8435 Falcon Meadow Blvd
- 8185 Isabel Place
- 10922 Jolie Ct
- 8177 Isabel Place
- 10958 Jolie Ct
- 7968 Nico Way
- 10981 Jolie Ct
- 8108 Kittrick Place
- 8250 Henzlee Place
- 8266 Henzlee Place
- 0 Bent Grass Meadows Dr Unit 6274583
- 0 Bent Grass Meadows Dr Unit REC4789086
- 8275 Henzlee Place
- 8283 Henzlee Place
- 11109 Willmore Dr
- 8295 Thedford Ct
- 11076 Bossett Dr
- 7734 Antelope Meadows Cir
- 8151 Berwyn Loop
- 11385 Mount Angel Heights
- 9240 Kurie Mine Ln
- 9156 Percheron Pony Dr
- 7272 Jagged Rock Cir
- 6634 Shadow Star Dr
- 5928 John Muir Trail
- 8036 Oliver Rd
- 8230 Burl Wood Dr
- 8073 Chardonnay Grove
- 12254 Pine Valley Cir
- 12274 Pine Valley Cir
- 8344 Longleaf Ln
- 7816 Keebler Dr
- 5849 Dakan Lp
- 5784 Dakan Loop
- 6611 Big Leaf Ln
- 8986 Blue Feather Lp
- 12227 Anacostia Dr
- 8954 Blue Feather Lp
- 8843 Blue Feather Lp
Ask me questions while you tour the home.
