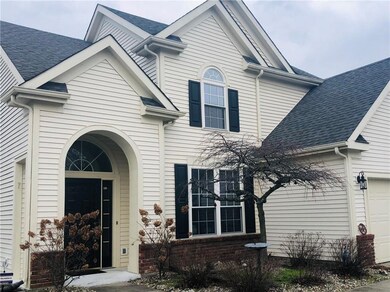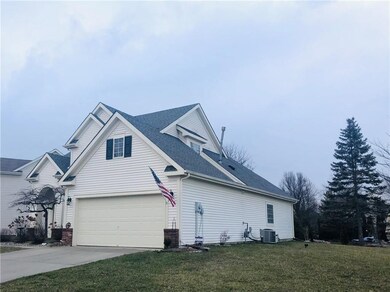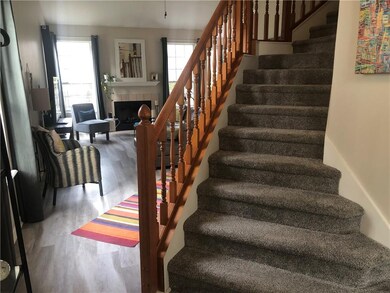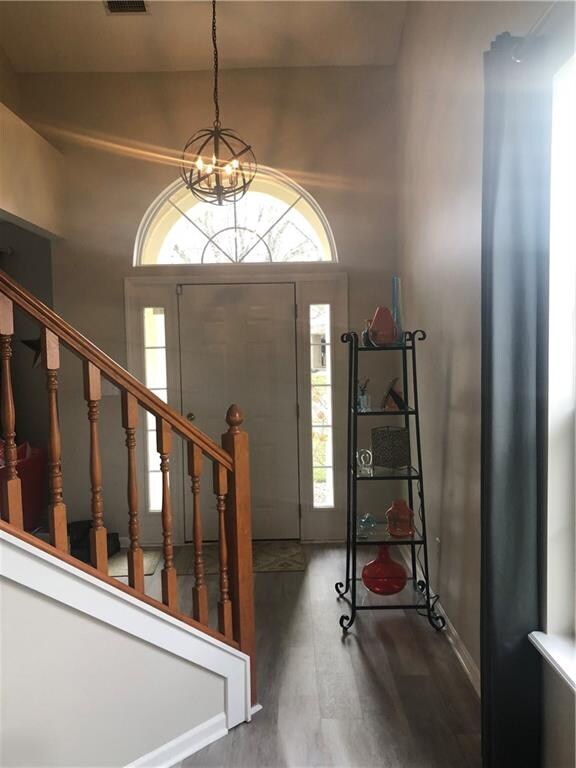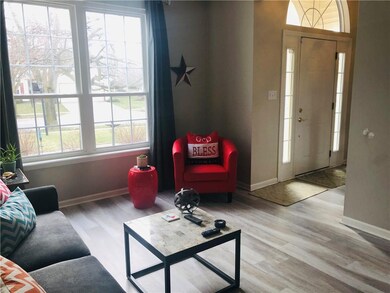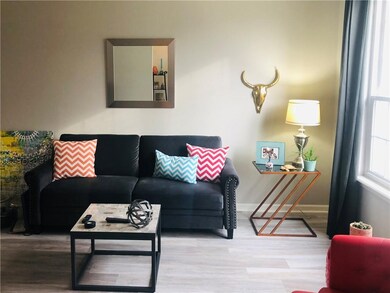
10295 Lakeland Dr Fishers, IN 46037
Hawthorn Hills NeighborhoodHighlights
- Vaulted Ceiling
- Traditional Architecture
- Walk-In Closet
- Lantern Road Elementary School Rated A
- 2 Car Attached Garage
- Forced Air Heating and Cooling System
About This Home
As of February 2021Amazing well kept home in Fishers Lakeside Green. Perfect quiet neighborhood with plenty of sidewalks and neighborhood pool.
3bed and 2 1/2 bath. Master on the main with amazing wall of windows. This home has open floor plan and so much light. Gas fireplace. Every light fixture has been updated. New luxury vinyl plank flooring throughout main and carpet is less than 2yrs old. Neutral paint as well. Did I mention master on the main with double granite vanity sink and walk in closet. Water heater 2018. This home has been taken care of and is move in ready!
Last Agent to Sell the Property
Red Dog Realty, LLC License #RB18000363 Listed on: 01/16/2021
Last Buyer's Agent
Shannon Gilbert
Highgarden Real Estate

Home Details
Home Type
- Single Family
Est. Annual Taxes
- $2,460
Year Built
- Built in 1995
Lot Details
- 9,583 Sq Ft Lot
Parking
- 2 Car Attached Garage
- Driveway
Home Design
- Traditional Architecture
- Brick Exterior Construction
- Slab Foundation
- Vinyl Siding
Interior Spaces
- 2-Story Property
- Vaulted Ceiling
- Great Room with Fireplace
- Attic Access Panel
Kitchen
- Electric Oven
- Built-In Microwave
- Dishwasher
- Disposal
Bedrooms and Bathrooms
- 3 Bedrooms
- Walk-In Closet
Laundry
- Dryer
- Washer
Home Security
- Monitored
- Fire and Smoke Detector
Utilities
- Forced Air Heating and Cooling System
- Heating System Uses Gas
- Gas Water Heater
Community Details
- Association fees include maintenance, snow removal, trash
- Lakeside Green Subdivision
- Property managed by Windemere HOA, Inc
Listing and Financial Details
- Assessor Parcel Number 291508012015000020
Ownership History
Purchase Details
Home Financials for this Owner
Home Financials are based on the most recent Mortgage that was taken out on this home.Purchase Details
Home Financials for this Owner
Home Financials are based on the most recent Mortgage that was taken out on this home.Purchase Details
Home Financials for this Owner
Home Financials are based on the most recent Mortgage that was taken out on this home.Purchase Details
Home Financials for this Owner
Home Financials are based on the most recent Mortgage that was taken out on this home.Similar Homes in the area
Home Values in the Area
Average Home Value in this Area
Purchase History
| Date | Type | Sale Price | Title Company |
|---|---|---|---|
| Warranty Deed | $268,000 | Mtc | |
| Warranty Deed | -- | None Available | |
| Warranty Deed | -- | Stewart Title Co | |
| Warranty Deed | -- | -- |
Mortgage History
| Date | Status | Loan Amount | Loan Type |
|---|---|---|---|
| Open | $255,110 | New Conventional | |
| Previous Owner | $218,960 | FHA | |
| Previous Owner | $187,200 | New Conventional | |
| Previous Owner | $134,000 | Adjustable Rate Mortgage/ARM | |
| Previous Owner | $157,000 | Purchase Money Mortgage |
Property History
| Date | Event | Price | Change | Sq Ft Price |
|---|---|---|---|---|
| 02/22/2021 02/22/21 | Sold | $268,000 | +3.1% | $161 / Sq Ft |
| 01/19/2021 01/19/21 | Pending | -- | -- | -- |
| 01/16/2021 01/16/21 | For Sale | $260,000 | +16.6% | $157 / Sq Ft |
| 04/09/2019 04/09/19 | Sold | $223,000 | -0.9% | $134 / Sq Ft |
| 03/08/2019 03/08/19 | Pending | -- | -- | -- |
| 02/28/2019 02/28/19 | Price Changed | $225,000 | -2.2% | $135 / Sq Ft |
| 02/18/2019 02/18/19 | For Sale | $230,000 | +10.6% | $138 / Sq Ft |
| 07/27/2016 07/27/16 | Sold | $208,000 | 0.0% | $125 / Sq Ft |
| 06/20/2016 06/20/16 | Off Market | $208,000 | -- | -- |
| 06/10/2016 06/10/16 | For Sale | $199,900 | -- | $120 / Sq Ft |
Tax History Compared to Growth
Tax History
| Year | Tax Paid | Tax Assessment Tax Assessment Total Assessment is a certain percentage of the fair market value that is determined by local assessors to be the total taxable value of land and additions on the property. | Land | Improvement |
|---|---|---|---|---|
| 2024 | $3,016 | $302,200 | $54,200 | $248,000 |
| 2023 | $3,016 | $280,000 | $54,200 | $225,800 |
| 2022 | $2,509 | $256,500 | $54,200 | $202,300 |
| 2021 | $2,509 | $219,000 | $54,200 | $164,800 |
| 2020 | $2,585 | $220,700 | $54,200 | $166,500 |
| 2019 | $2,459 | $211,500 | $45,000 | $166,500 |
| 2018 | $2,163 | $191,700 | $45,000 | $146,700 |
| 2017 | $2,058 | $186,200 | $45,000 | $141,200 |
| 2016 | $1,782 | $168,300 | $45,000 | $123,300 |
| 2014 | $1,580 | $163,500 | $45,000 | $118,500 |
| 2013 | $1,580 | $157,100 | $45,000 | $112,100 |
Agents Affiliated with this Home
-
Michelle Griffith

Seller's Agent in 2021
Michelle Griffith
Red Dog Realty, LLC
(317) 749-2280
5 in this area
66 Total Sales
-
S
Buyer's Agent in 2021
Shannon Gilbert
Highgarden Real Estate
-
J
Buyer Co-Listing Agent in 2021
Jamie Ball
Highgarden Real Estate
-
Terry Rankin

Seller's Agent in 2019
Terry Rankin
CENTURY 21 Scheetz
(317) 507-4250
47 Total Sales
-
James Smock

Seller's Agent in 2016
James Smock
F.C. Tucker Company
(317) 695-3369
14 in this area
239 Total Sales
Map
Source: MIBOR Broker Listing Cooperative®
MLS Number: MBR21760899
APN: 29-15-08-012-015.000-020
- 10280 Lakeland Dr
- 10311 Lakeland Dr
- 10383 Lakeland Dr
- 10112 Lauren Pass
- 10532 Beacon Ln
- 10624 E 97th St
- 10518 Greenway Dr
- 10543 Marlin Ct
- 10025 Northwind Dr
- 10561 Greenway Dr
- 9627 Summerton Dr
- 10308 Stormhaven Way
- 10919 Brigantine Dr
- 9111 Sand Key Ln
- 9538 Summer Hollow Dr
- 10334 Hillsborough Dr
- 10290 Glenn Abbey Ln
- 8924 Stormhaven Ct
- 8808 Skippers Way
- 9658 Farragut Cir

