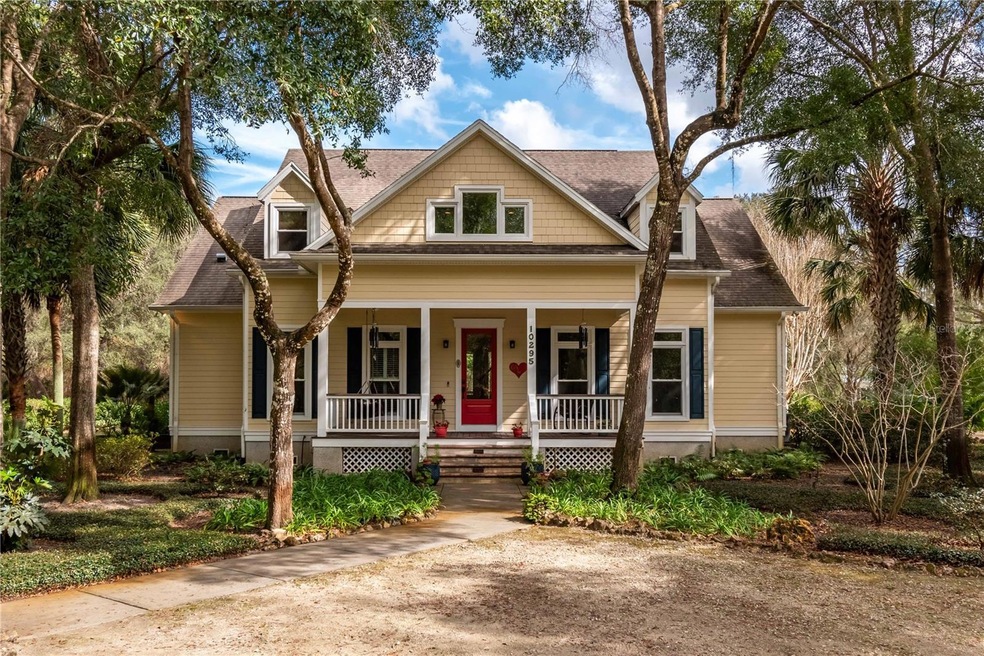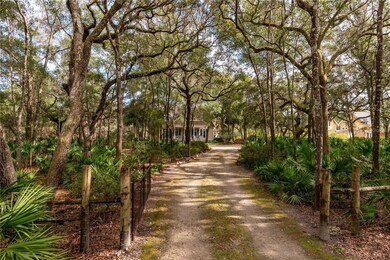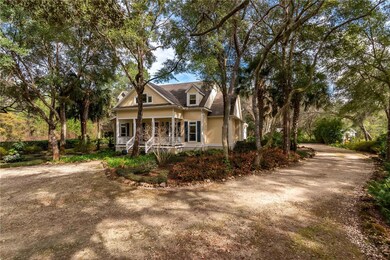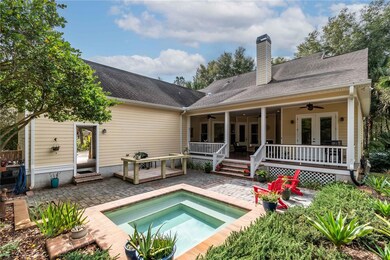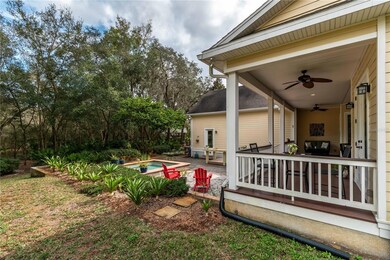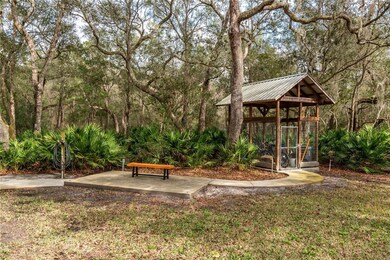
10295 N Big Bass Trail Unit 4A Dunnellon, FL 34434
Estimated Value: $772,000
Highlights
- 130 Feet of Riverfront
- Open Floorplan
- Bamboo Trees
- Heated Spa
- Craftsman Architecture
- Private Lot
About This Home
As of May 2024Come see this inviting riverfront property! Nestled along the Withlacoochee River within the neighborhood of MacKay Plantation in the historic town of Dunnellon, this property spans just over 2 and a half acres. A true nature lover’s retreat, this property is near two very popular trailheads nearby for miles of hiking and biking options. The Withlacoochee River is accessible right from the back of the property, opening up a variety of fishing and boating options right from home. Down a tree-lined drive and set back from the road, the home sits well above any floodplains. No detail was overlooked when designing this classic craftsman style home. A cozy country-style covered front porch welcomes you into the 4-bedroom, 3-bath two-story residence. With over 3,800 sqft, the home offers abundant space and thoughtful finishes throughout including high ceilings, an open floor plan, crown molding, and wood flooring throughout most of the rooms. The kitchen is well appointed with extensive cabinet storage, ample counter space, stainless steel appliances, gas range, and a breakfast bar. Adjacent to the kitchen is the cozy breakfast nook surrounded by large windows with stunning views, as well as a formal dining room. The family room centers around a cozy gas fireplace and is directly open to the kitchen. The first floor is where you’ll find the primary suite which showcases a large layout, gas fireplace, and a huge en-suite bath complete with dual vanities, large garden tub, walk-in shower, and a giant walk-in closet with shelving system. A secondary bedroom is also on the first floor, complete with direct access to the back porch– a space that could easily be used as an office or guest space if desired. Upstairs, you’ll find a large landing with extensive built-in shelving overlooking the family area below, as well as the third and fourth bedrooms and full bathroom. A true oasis for those who enjoy entertaining, the back of the home features a large covered porch with its own fireplace, plenty of space for seating, and several ceiling fans. Beyond the porch is a brick paver patio and an in-ground spa, all surrounded by mature landscaping. Additional features of note include the attached 2-car side-entry garage, an established garden area, irrigation system, 2 AC units, wiring for a whole-home generator, and much more. Nearby are a variety of shopping and dining options within Dunnellon, with a scenic drive opening up both Ocala and Gainesville’s many shopping, dining, entertainment, and medical options without much fuss. If you’re looking for a premiere option to enjoy the best of riverfront living, this is a one-of-a-kind property that must not be missed! Light in the dining room does not convey!
Last Agent to Sell the Property
SHOWCASE PROPERTIES OF CENTRAL Brokerage Phone: 352-351-4718 License #3450675 Listed on: 02/01/2024
Home Details
Home Type
- Single Family
Est. Annual Taxes
- $7,573
Year Built
- Built in 2009
Lot Details
- 2.69 Acre Lot
- Lot Dimensions are 154x579
- 130 Feet of Riverfront
- River Front
- West Facing Home
- Dog Run
- Fenced
- Mature Landscaping
- Private Lot
- Level Lot
- Irrigation
- Bamboo Trees
- Wooded Lot
- Garden
- Property is zoned CLMH
HOA Fees
- $17 Monthly HOA Fees
Parking
- 2 Car Attached Garage
- Garage Door Opener
- Driveway
Property Views
- River
- Woods
- Garden
Home Design
- Craftsman Architecture
- Stem Wall Foundation
- Wood Frame Construction
- Shingle Roof
- Wood Siding
Interior Spaces
- 3,871 Sq Ft Home
- 2-Story Property
- Open Floorplan
- Crown Molding
- High Ceiling
- Ceiling Fan
- Skylights
- Double Pane Windows
- ENERGY STAR Qualified Windows
- Shade Shutters
- Shades
- Breakfast Room
- Formal Dining Room
Kitchen
- Eat-In Kitchen
- Range
- Recirculated Exhaust Fan
- Microwave
- Dishwasher
- Stone Countertops
- Solid Wood Cabinet
- Disposal
Flooring
- Wood
- Tile
Bedrooms and Bathrooms
- 4 Bedrooms
- Primary Bedroom on Main
- Walk-In Closet
- 3 Full Bathrooms
Laundry
- Laundry Room
- Laundry in Garage
- Dryer
- Washer
Outdoor Features
- Heated Spa
- River Access
- Patio
- Exterior Lighting
- Front Porch
Location
- Flood Insurance May Be Required
Schools
- Central Ridge Elementary School
- Citrus Springs Middle School
- Citrus High School
Utilities
- Central Heating and Cooling System
- 1 Water Well
- Electric Water Heater
- 1 Septic Tank
Community Details
- Association fees include ground maintenance, maintenance, private road
- Mackay Plantation Homeowners Assoc./ Doug Wonch Association, Phone Number (816) 305-4983
- Mackay Plantation Subdivision
- On-Site Maintenance
Listing and Financial Details
- Visit Down Payment Resource Website
- Tax Lot 4A
- Assessor Parcel Number 19E-17S-07-0000-22300-004A
Ownership History
Purchase Details
Home Financials for this Owner
Home Financials are based on the most recent Mortgage that was taken out on this home.Purchase Details
Purchase Details
Home Financials for this Owner
Home Financials are based on the most recent Mortgage that was taken out on this home.Similar Homes in Dunnellon, FL
Home Values in the Area
Average Home Value in this Area
Purchase History
| Date | Buyer | Sale Price | Title Company |
|---|---|---|---|
| Robinson Steven L | $795,000 | First International Title | |
| Huff Suzanne | $626,000 | First International Ttl Inc | |
| Olters John J | $152,000 | Stewart Title Space Coast In |
Mortgage History
| Date | Status | Borrower | Loan Amount |
|---|---|---|---|
| Open | Robinson Steven L | $501,187 | |
| Previous Owner | Olters John J | $480,000 | |
| Previous Owner | Olters John J | $121,600 |
Property History
| Date | Event | Price | Change | Sq Ft Price |
|---|---|---|---|---|
| 05/03/2024 05/03/24 | Sold | $795,000 | 0.0% | $205 / Sq Ft |
| 02/20/2024 02/20/24 | Pending | -- | -- | -- |
| 02/20/2024 02/20/24 | For Sale | $795,000 | 0.0% | $205 / Sq Ft |
| 02/12/2024 02/12/24 | Pending | -- | -- | -- |
| 02/01/2024 02/01/24 | For Sale | $795,000 | -- | $205 / Sq Ft |
Tax History Compared to Growth
Tax History
| Year | Tax Paid | Tax Assessment Tax Assessment Total Assessment is a certain percentage of the fair market value that is determined by local assessors to be the total taxable value of land and additions on the property. | Land | Improvement |
|---|---|---|---|---|
| 2024 | $7,573 | $548,868 | -- | -- |
| 2023 | $7,573 | $532,882 | $0 | $0 |
| 2022 | $7,086 | $517,361 | $0 | $0 |
| 2021 | $3,298 | $261,585 | $0 | $0 |
| 2020 | $3,202 | $343,430 | $24,280 | $319,150 |
| 2019 | $3,164 | $322,120 | $24,280 | $297,840 |
| 2018 | $3,140 | $276,550 | $23,790 | $252,760 |
| 2017 | $3,134 | $242,397 | $19,815 | $222,582 |
| 2016 | $3,177 | $237,416 | $15,645 | $221,771 |
| 2015 | $3,228 | $235,767 | $15,645 | $220,122 |
| 2014 | $3,303 | $233,897 | $18,361 | $215,536 |
Agents Affiliated with this Home
-
Elizabeth Gray

Seller's Agent in 2024
Elizabeth Gray
SHOWCASE PROPERTIES OF CENTRAL
(502) 314-8055
59 Total Sales
-
Stellar Non-Member Agent
S
Buyer's Agent in 2024
Stellar Non-Member Agent
FL_MFRMLS
Map
Source: Stellar MLS
MLS Number: OM671709
APN: 19E-17S-07-0000-22300-004A
- 0000 N Wise Owl Big Bass Trail
- 958 E Abend Dr
- 954 E Abend Dr
- 829 E Abend Dr
- 910 E Abend Dr
- 9930 N Joel Point
- 9971 N Bamboo Way
- 9920 N Rio Point
- 9864 N Daroca Way
- 10567 N Wise Owl Point
- 9980 N Bamboo Way
- 10657 N Big Bass Trail
- 361 E Elgrove Dr
- 775 E Elgrove Dr
- 598 E Elgrove Dr
- 675 E Caldwell Dr
- 9962 N Athenia Dr
- 719 E Byrd Loop
- 737 E Byrd Loop
- 930 E Abend Dr
- 10295 N Big Bass Trail
- 10295 N Big Bass Trail Unit 4A
- 10253 N Big Bass Trail
- 10472 N Big Bass Trail
- 1ac - N Big Bass Trail
- 1ac - N Big Bass Trail
- 0 N Big Bass Trail
- 10226 N Tall Tree Trail
- 10448 N Big Bass Trail
- 10195 N Big Bass Trail Unit 11A
- 10195 N Big Bass Trail
- 0000 N Wise Owl Big Bass Point
- 10394 N Big Bass Trail
- 10411 N Big Bass Trail
- 10171 N Big Bass Trail Unit 12A
- 10171 N Big Bass Trail
- 10183 N Tall Tree Trail
- 10435 N Big Bass Trail
- 10165 N Tall Tree Trail
- 10489 N Big Bass Trail
