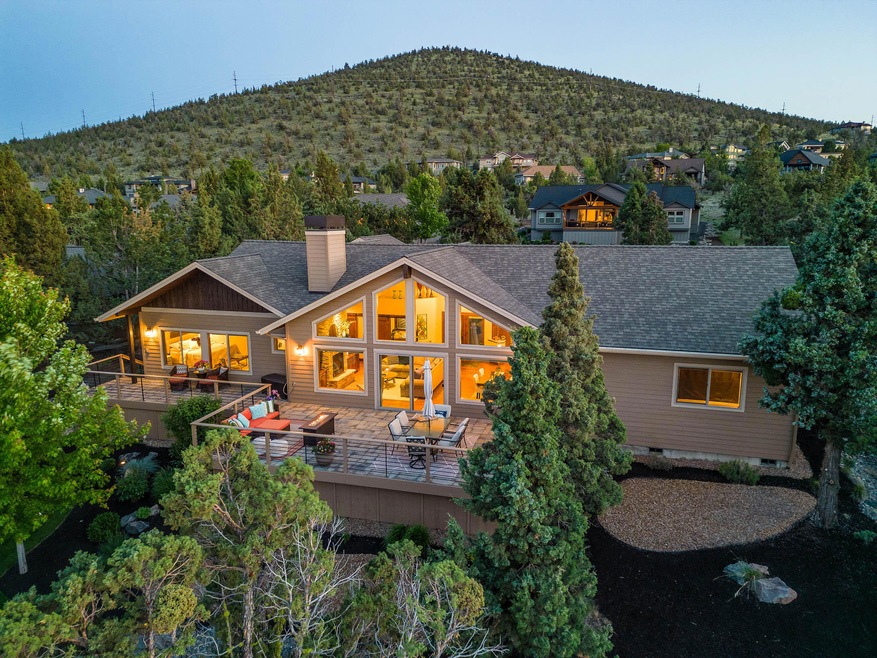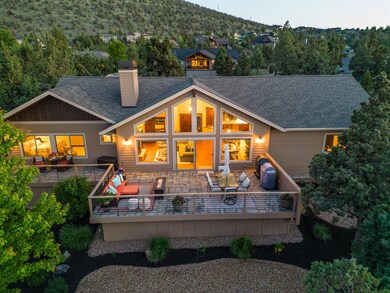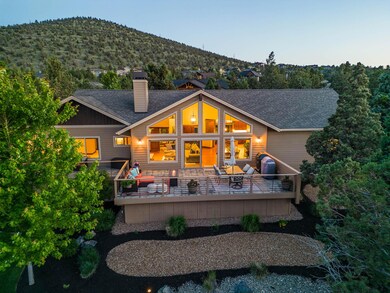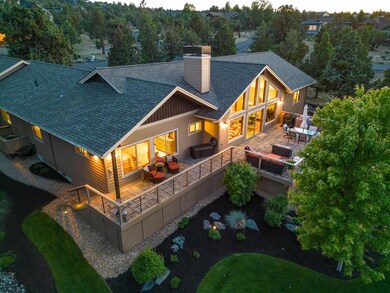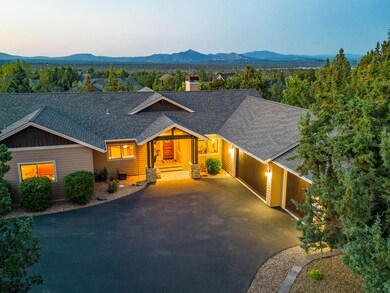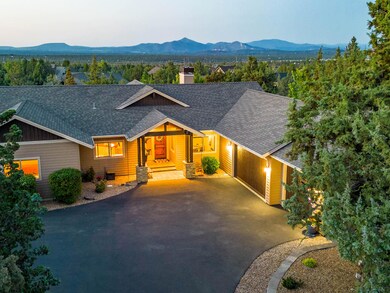
10295 Sundance Ridge Loop Redmond, OR 97756
Highlights
- Golf Course Community
- Two Primary Bedrooms
- Deck
- Fitness Center
- City View
- Vaulted Ceiling
About This Home
As of August 2023Welcome home. This phenomenal, custom-built, beautifully created home is on the market for the first time. Built in 2016, this home boasts 2480 sqft of perfection. Immaculately kept, with three bedrooms, an office, and two and a half baths, there is room for everyone. It has it all. An extra deep garage, vaulted ceilings with exposed beams, granite counters in the kitchen and quartz in the bathrooms, expansive deck, 3 zone heating and cooling, slow close drawers, massive windows and the incredible view that comes with them. Along with an incredible primary bedroom, there is also a junior suite. This home is next to a common lot for even more space. Located in the highly sought after Eagle Crest Subdivision, it is perfect for vacation or daily living, with all the amenities that are available. The sellers are even offering a one-year home warranty for additional comfort for the next owners.
Last Agent to Sell the Property
Coldwell Banker Sun Country License #201232078 Listed on: 05/11/2023

Co-Listed By
Kristine Lindahl
Coldwell Banker Sun Country License #201240317
Home Details
Home Type
- Single Family
Est. Annual Taxes
- $7,221
Year Built
- Built in 2016
Lot Details
- 0.41 Acre Lot
- Landscaped
- Native Plants
- Corner Lot
- Level Lot
- Front and Back Yard Sprinklers
- Sprinklers on Timer
- Property is zoned EFUSC, EFUSC
HOA Fees
- $116 Monthly HOA Fees
Parking
- 3 Car Attached Garage
- Garage Door Opener
- Driveway
Property Views
- City
- Mountain
- Territorial
Home Design
- Traditional Architecture
- Stem Wall Foundation
- Frame Construction
- Composition Roof
Interior Spaces
- 2,480 Sq Ft Home
- 1-Story Property
- Vaulted Ceiling
- Ceiling Fan
- Electric Fireplace
- Double Pane Windows
- Wood Frame Window
- Family Room with Fireplace
- Living Room
- Dining Room
- Home Office
- Laundry Room
Kitchen
- Eat-In Kitchen
- Breakfast Bar
- Oven
- Range
- Microwave
- Dishwasher
- Kitchen Island
- Disposal
Flooring
- Engineered Wood
- Carpet
- Tile
Bedrooms and Bathrooms
- 3 Bedrooms
- Double Master Bedroom
- Walk-In Closet
- Double Vanity
Home Security
- Surveillance System
- Fire and Smoke Detector
Outdoor Features
- Deck
- Patio
Schools
- Obsidian Middle School
- Ridgeview High School
Utilities
- Forced Air Zoned Heating and Cooling System
- Heating System Uses Propane
- Heat Pump System
- Tankless Water Heater
- Septic Tank
Listing and Financial Details
- Short Term Rentals Allowed
- Tax Lot 48
- Assessor Parcel Number 205541
Community Details
Overview
- Built by G Lock Construction
- Eagle Crest Subdivision
- The community has rules related to covenants, conditions, and restrictions, covenants
- Property is near a preserve or public land
Recreation
- Golf Course Community
- Tennis Courts
- Pickleball Courts
- Community Playground
- Fitness Center
- Community Pool
- Trails
- Snow Removal
Ownership History
Purchase Details
Home Financials for this Owner
Home Financials are based on the most recent Mortgage that was taken out on this home.Purchase Details
Purchase Details
Home Financials for this Owner
Home Financials are based on the most recent Mortgage that was taken out on this home.Purchase Details
Similar Homes in Redmond, OR
Home Values in the Area
Average Home Value in this Area
Purchase History
| Date | Type | Sale Price | Title Company |
|---|---|---|---|
| Warranty Deed | $1,050,000 | Amerititle | |
| Interfamily Deed Transfer | -- | Amerititle | |
| Warranty Deed | $125,000 | Amerititle | |
| Interfamily Deed Transfer | -- | -- |
Mortgage History
| Date | Status | Loan Amount | Loan Type |
|---|---|---|---|
| Previous Owner | $321,000 | New Conventional |
Property History
| Date | Event | Price | Change | Sq Ft Price |
|---|---|---|---|---|
| 08/04/2023 08/04/23 | Sold | $1,050,000 | -0.9% | $423 / Sq Ft |
| 06/24/2023 06/24/23 | Pending | -- | -- | -- |
| 06/23/2023 06/23/23 | Price Changed | $1,059,999 | -3.6% | $427 / Sq Ft |
| 05/09/2023 05/09/23 | For Sale | $1,100,000 | +780.0% | $444 / Sq Ft |
| 05/09/2016 05/09/16 | Sold | $125,000 | -3.1% | -- |
| 04/25/2016 04/25/16 | Pending | -- | -- | -- |
| 03/25/2016 03/25/16 | For Sale | $129,000 | -- | -- |
Tax History Compared to Growth
Tax History
| Year | Tax Paid | Tax Assessment Tax Assessment Total Assessment is a certain percentage of the fair market value that is determined by local assessors to be the total taxable value of land and additions on the property. | Land | Improvement |
|---|---|---|---|---|
| 2024 | $8,253 | $495,700 | -- | -- |
| 2023 | $7,868 | $481,270 | $0 | $0 |
| 2022 | $7,005 | $453,660 | $0 | $0 |
| 2021 | $7,003 | $440,450 | $0 | $0 |
| 2020 | $6,664 | $440,450 | $0 | $0 |
| 2019 | $6,354 | $427,630 | $0 | $0 |
| 2018 | $6,201 | $415,180 | $0 | $0 |
| 2017 | $5,387 | $358,150 | $0 | $0 |
| 2016 | $1,374 | $94,320 | $0 | $0 |
| 2015 | $1,318 | $90,690 | $0 | $0 |
| 2014 | $1,224 | $83,970 | $0 | $0 |
Agents Affiliated with this Home
-
A
Seller's Agent in 2023
Ashley McCormick
Coldwell Banker Sun Country
(503) 689-3102
1 in this area
117 Total Sales
-
K
Seller Co-Listing Agent in 2023
Kristine Lindahl
Coldwell Banker Sun Country
-
W
Buyer's Agent in 2023
Will Florence
Knightsbridge International
(541) 678-8137
2 in this area
43 Total Sales
-
L
Seller's Agent in 2016
Lesli Fox
Cascade Hasson Sotheby's International Realty
-

Buyer's Agent in 2016
Pete Van Deusen
Duke Warner Realty
(541) 480-3538
40 Total Sales
Map
Source: Oregon Datashare
MLS Number: 220163726
APN: 205541
- 10288 Sundance Ridge Loop
- 10175 Sundance Ridge Loop
- 10157 Sundance Ridge Loop
- 186 Highland Meadow Loop
- 126 Highland Meadow Loop
- 10192 Sundance Ridge Loop
- 10464 Bitterbrush Ct
- 258 Highland Meadow Loop
- 10193 Sundance Ridge Loop
- 222 Presidio Park Ln
- 202 Presidio Park Ln
- 266 Willamette Park Ln
- 288 Parks Loop
- 10711 Ironstone Ct
- 597 Highland Meadow Loop
- 208 Parks Loop
- 330 Vista Rim Dr
- 10715 Rockside Ct
- 430 Vista Rim Dr
- 205 Vista Rim Dr
