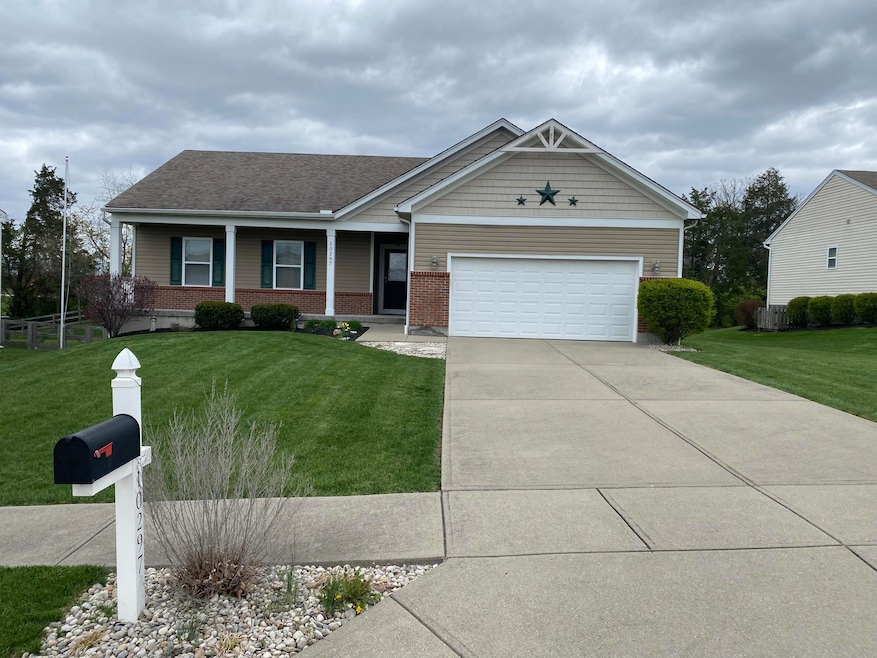
10297 Goldeneye Dr Alexandria, KY 41001
Highlights
- View of Trees or Woods
- Ranch Style House
- 2 Car Attached Garage
- John W. Reiley Elementary School Rated A-
- Fireplace
- Walk-In Closet
About This Home
As of June 2025No Step Living in this Well Kept Ranch-Beautiful Real pre-finished Hardwood Floors in LR and all bedrooms-custom solar blinds-1st floor laundry-Lg Primary bedroom with attached Bath-Finished Lower Level with built in bookcases-LL gull Bath-Tiled floors in all baths-custom Tiled floors in LL FR-Extra room in LL for add'l bedrooms or living space with LG Egress window! LG extra pantry in LL-Great Back Yard with Screened in porch and additional Patio. Easy Access off Pleasant Ridge Road!!
Last Agent to Sell the Property
RE/MAX Victory + Affiliates License #194079 Listed on: 04/17/2025

Home Details
Home Type
- Single Family
Est. Annual Taxes
- $2,476
Year Built
- Built in 2012
Lot Details
- 0.32 Acre Lot
- Property fronts a county road
- Cleared Lot
HOA Fees
- $11 Monthly HOA Fees
Parking
- 2 Car Attached Garage
- Front Facing Garage
- Garage Door Opener
- On-Street Parking
- Off-Street Parking
Home Design
- Ranch Style House
- Brick Exterior Construction
- Poured Concrete
- Shingle Roof
- Composition Roof
- Vinyl Siding
Interior Spaces
- 1,341 Sq Ft Home
- Bookcases
- Ceiling Fan
- Chandelier
- Fireplace
- Vinyl Clad Windows
- Entrance Foyer
- Family Room
- Living Room
- Dining Room
- Concrete Flooring
- Views of Woods
Kitchen
- Breakfast Bar
- Electric Cooktop
- Microwave
- Dishwasher
- Disposal
Bedrooms and Bathrooms
- 3 Bedrooms
- Walk-In Closet
- 3 Full Bathrooms
Laundry
- Dryer
- Washer
Basement
- Basement Fills Entire Space Under The House
- Finished Basement Bathroom
- Basement Storage
Schools
- Reiley Elementary School
- Campbell County Middle School
- Campbell County High School
Utilities
- Forced Air Heating and Cooling System
- Heating System Uses Natural Gas
Community Details
- Vertex Association, Phone Number (859) 491-5711
Listing and Financial Details
- Assessor Parcel Number 999-99-31-337.14
Ownership History
Purchase Details
Home Financials for this Owner
Home Financials are based on the most recent Mortgage that was taken out on this home.Purchase Details
Purchase Details
Similar Homes in Alexandria, KY
Home Values in the Area
Average Home Value in this Area
Purchase History
| Date | Type | Sale Price | Title Company |
|---|---|---|---|
| Warranty Deed | $336,000 | Springdale Title | |
| Warranty Deed | $336,000 | Springdale Title | |
| Interfamily Deed Transfer | -- | None Available | |
| Deed | $33,500 | Springdale Title Llc |
Mortgage History
| Date | Status | Loan Amount | Loan Type |
|---|---|---|---|
| Open | $150,000 | New Conventional | |
| Closed | $150,000 | New Conventional |
Property History
| Date | Event | Price | Change | Sq Ft Price |
|---|---|---|---|---|
| 06/13/2025 06/13/25 | Sold | $336,000 | -3.7% | $251 / Sq Ft |
| 05/02/2025 05/02/25 | Pending | -- | -- | -- |
| 04/17/2025 04/17/25 | For Sale | $349,000 | -- | $260 / Sq Ft |
Tax History Compared to Growth
Tax History
| Year | Tax Paid | Tax Assessment Tax Assessment Total Assessment is a certain percentage of the fair market value that is determined by local assessors to be the total taxable value of land and additions on the property. | Land | Improvement |
|---|---|---|---|---|
| 2024 | $2,476 | $205,000 | $45,000 | $160,000 |
| 2023 | $2,419 | $205,000 | $45,000 | $160,000 |
| 2022 | $2,541 | $205,000 | $45,000 | $160,000 |
| 2021 | $2,571 | $205,000 | $45,000 | $160,000 |
| 2020 | $1,833 | $181,711 | $33,500 | $148,211 |
| 2019 | $1,816 | $181,711 | $33,500 | $148,211 |
| 2018 | $1,849 | $181,711 | $33,500 | $148,211 |
| 2017 | $1,829 | $181,711 | $33,500 | $148,211 |
| 2016 | $1,792 | $181,711 | $0 | $0 |
| 2015 | $1,824 | $181,711 | $0 | $0 |
| 2014 | $402 | $33,500 | $0 | $0 |
Agents Affiliated with this Home
-
Donna Schack

Seller's Agent in 2025
Donna Schack
RE/MAX
(859) 760-5952
18 in this area
42 Total Sales
-
Ray Beetem
R
Buyer's Agent in 2025
Ray Beetem
Ken Perry Realty
(513) 560-5551
8 in this area
19 Total Sales
Map
Source: Northern Kentucky Multiple Listing Service
MLS Number: 631641
APN: 999-99-31-337.14
- 10448 Pleasant Ridge Rd
- 724 Brant Ct
- 792 Terrace Ct
- 760 Wigeon Dr
- 10185 Cedar Ln
- 10743 S Licking Pike
- 10602 Christa Ct Unit 6
- 9741 Summerwind Ct
- 0 Woeste Rd
- 9739 Sweetwater Ln
- 11168 S Licking Pike
- 10.14 Acre Moreland Rd
- 1168 Parkside Dr
- 10988 Dairybarn Ln
- 1291 Parkside Dr
- 10997 Dairybarn Ln
- 1322 Parkridge Dr
- 1323 Parkridge Dr
- 11122 Dairybarn Ln
- Emmett Plan at The Reserve of Parkside - Designer






