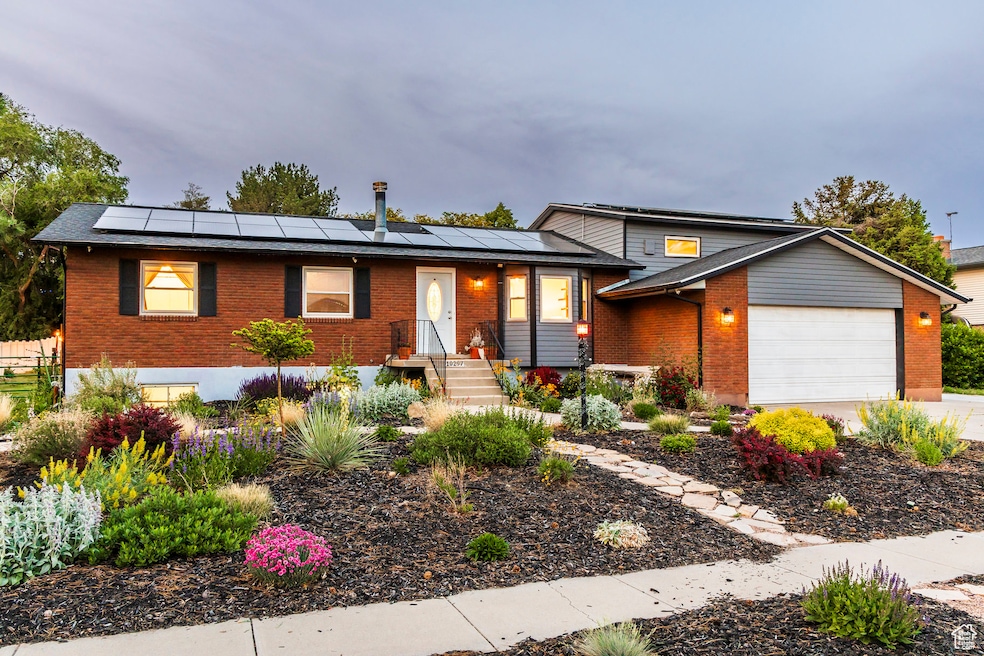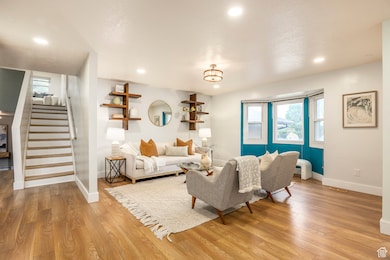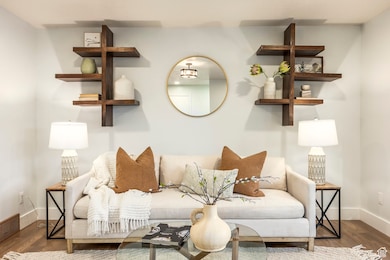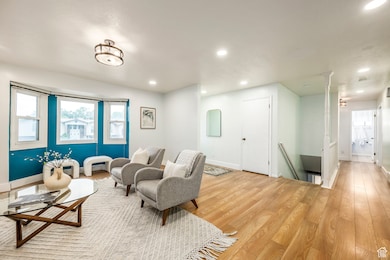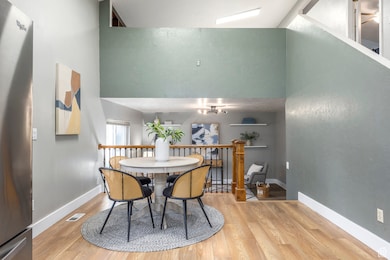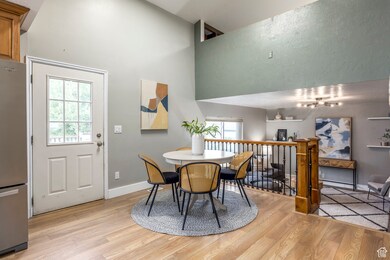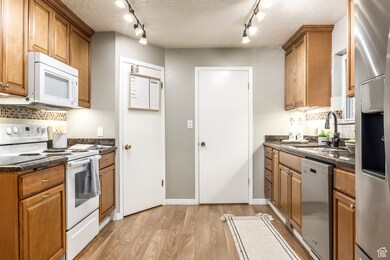
Estimated payment $5,617/month
Highlights
- Very Popular Property
- Barn
- Second Kitchen
- Alta View Elementary School Rated A-
- Horse Property
- RV or Boat Parking
About This Home
Welcome home to this amazing property situated on a gorgeous half acre lot zoned R-120A Single Family/Horse Property and perfectly situated for easy access to main roads, hiking / riding trails, skiing, shopping, everything! This spacious home features not just a classy living room, but also two separate family rooms, a cozy dining area and large kitchen with tons of storage and counter space. In the main living area are the Primary en suite bedroom and three additional bedrooms, one with its own secret closet. PLUS!! there's a MIL apartment downstairs with separate entrance, two bedrooms and fully remodeled kitchen/dining area. Your expansive backyard features a large horse paddock and barn/tack room, plus plenty of lawn for gardens and playtime, and includes a retractable movie screen! Irrigation water is included for $50/year. This is complete package all ready to go. Hurry!
Last Listed By
Susan Poulin
Summit Sotheby's International Realty License #5483697 Listed on: 05/30/2025
Home Details
Home Type
- Single Family
Est. Annual Taxes
- $3,404
Year Built
- Built in 1977
Lot Details
- 0.5 Acre Lot
- Partially Fenced Property
- Xeriscape Landscape
- Fruit Trees
- Mature Trees
- Property is zoned Single-Family, 1120
Parking
- 2 Car Attached Garage
- 6 Open Parking Spaces
- RV or Boat Parking
Home Design
- Brick Exterior Construction
Interior Spaces
- 3,816 Sq Ft Home
- 2-Story Property
- Ceiling Fan
- Double Pane Windows
- Blinds
- Entrance Foyer
- Den
- Mountain Views
Kitchen
- Updated Kitchen
- Second Kitchen
- Free-Standing Range
- Range Hood
- Microwave
- Granite Countertops
- Disposal
- Instant Hot Water
Flooring
- Laminate
- Tile
Bedrooms and Bathrooms
- 6 Bedrooms | 4 Main Level Bedrooms
- Primary Bedroom on Main
Laundry
- Dryer
- Washer
Basement
- Basement Fills Entire Space Under The House
- Exterior Basement Entry
- Apartment Living Space in Basement
Eco-Friendly Details
- Solar Power System
- Solar owned by seller
- Sprinkler System
Outdoor Features
- Horse Property
- Storage Shed
- Outbuilding
- Porch
Schools
- Crescent Elementary School
- Mount Jordan Middle School
- Jordan High School
Farming
- Barn
Utilities
- Forced Air Heating and Cooling System
- Heat Pump System
- Natural Gas Connected
Community Details
- No Home Owners Association
- Little Willow Estate Subdivision
Listing and Financial Details
- Assessor Parcel Number 28-18-102-008
Map
Home Values in the Area
Average Home Value in this Area
Tax History
| Year | Tax Paid | Tax Assessment Tax Assessment Total Assessment is a certain percentage of the fair market value that is determined by local assessors to be the total taxable value of land and additions on the property. | Land | Improvement |
|---|---|---|---|---|
| 2023 | $3,217 | $606,300 | $354,000 | $252,300 |
| 2022 | $3,341 | $615,500 | $288,400 | $327,100 |
| 2021 | $3,002 | $470,900 | $246,500 | $224,400 |
| 2020 | $2,826 | $418,700 | $220,500 | $198,200 |
| 2019 | $2,891 | $417,900 | $208,100 | $209,800 |
| 2018 | $2,713 | $410,200 | $208,100 | $202,100 |
| 2017 | $2,592 | $375,100 | $208,100 | $167,000 |
| 2016 | $2,324 | $325,300 | $187,500 | $137,800 |
| 2015 | $2,157 | $279,900 | $260,000 | $19,900 |
| 2014 | $2,077 | $264,800 | $253,000 | $11,800 |
Property History
| Date | Event | Price | Change | Sq Ft Price |
|---|---|---|---|---|
| 05/30/2025 05/30/25 | For Sale | $950,000 | -- | $249 / Sq Ft |
Purchase History
| Date | Type | Sale Price | Title Company |
|---|---|---|---|
| Warranty Deed | -- | Steed Title Insurance Agency | |
| Interfamily Deed Transfer | -- | Titan Title Ins Agcy Inc | |
| Interfamily Deed Transfer | -- | Titan Title Ins Agcy Inc | |
| Warranty Deed | -- | Titan Title Ins Agency Inc | |
| Interfamily Deed Transfer | -- | Titan Title Ins Agency Inc | |
| Interfamily Deed Transfer | -- | Equity Title | |
| Interfamily Deed Transfer | -- | Equity Title | |
| Interfamily Deed Transfer | -- | Salt Lake Title | |
| Interfamily Deed Transfer | -- | Salt Lake Title | |
| Interfamily Deed Transfer | -- | Salt Lake Title | |
| Interfamily Deed Transfer | -- | Salt Lake Title | |
| Interfamily Deed Transfer | -- | Salt Lake Title | |
| Interfamily Deed Transfer | -- | Salt Lake Title | |
| Interfamily Deed Transfer | -- | Salt Lake Title | |
| Interfamily Deed Transfer | -- | Salt Lake Title | |
| Interfamily Deed Transfer | -- | Associated Title | |
| Interfamily Deed Transfer | -- | Associated Title | |
| Quit Claim Deed | -- | -- |
Mortgage History
| Date | Status | Loan Amount | Loan Type |
|---|---|---|---|
| Open | $302,000 | New Conventional | |
| Previous Owner | $50,000 | Credit Line Revolving | |
| Previous Owner | $50,000 | Credit Line Revolving | |
| Previous Owner | $14,000 | New Conventional | |
| Previous Owner | $13,700 | Purchase Money Mortgage | |
| Previous Owner | $55,500 | No Value Available | |
| Previous Owner | $7,000 | No Value Available | |
| Previous Owner | $10,000 | No Value Available | |
| Previous Owner | $15,000 | No Value Available |
Similar Homes in the area
Source: UtahRealEstate.com
MLS Number: 2088498
APN: 28-18-102-008-0000
- 10297 S Weeping Willow Dr
- 10510 S State St
- 396 E 10425 S
- 373 E 10450 S
- 10325 S 420 E
- 451 E 10425 S
- 9928 S Cascade Park Dr
- 274 Park Knoll Cir
- 10681 S 300 E
- 9882 Morning Star Way
- 578 E 10345 S
- 9910 S Darin Dr
- 601 E Pali St
- 440 E Torry Cir
- 445 E Torry Cir
- 9870 S 475 E
- 9780 S Alta View Cir
- 8054 S Mill Grove Ln Unit 104
- 10718 S 540 E Unit 2
- 9750 S David St
