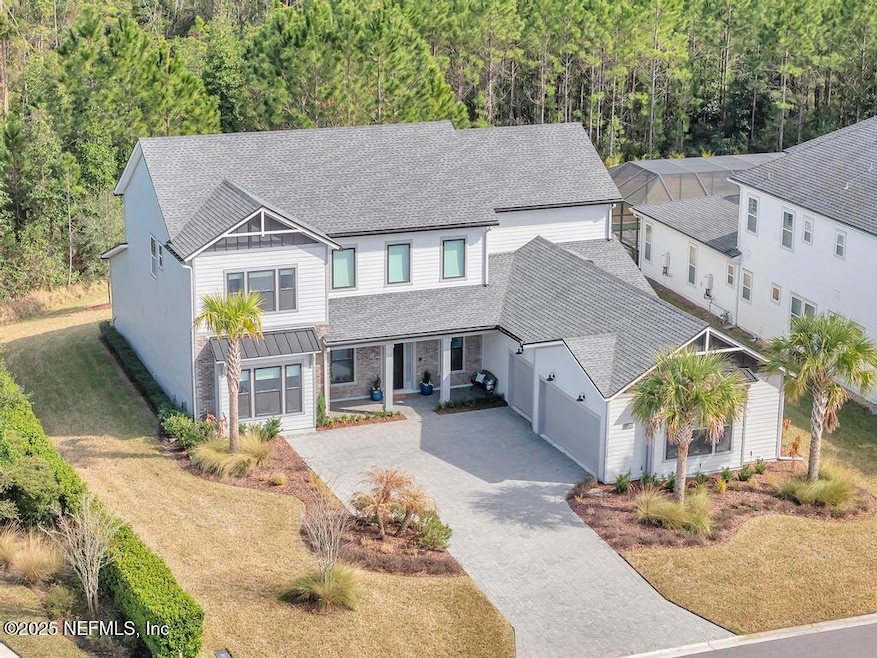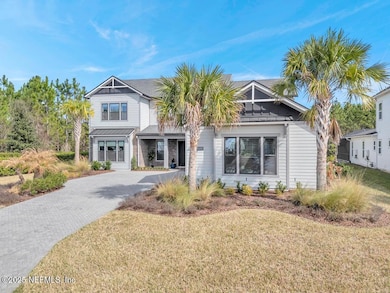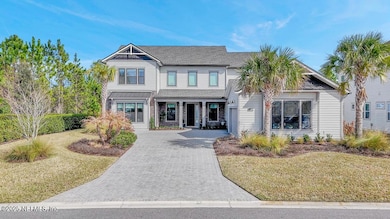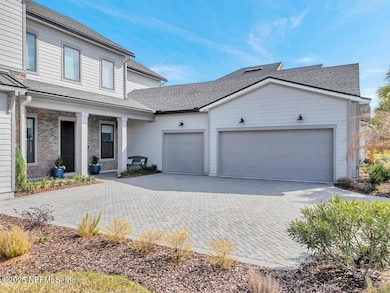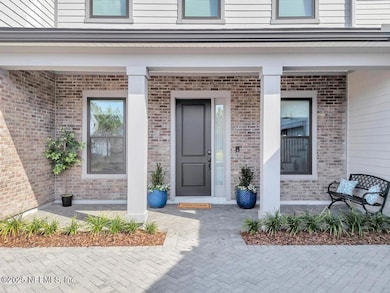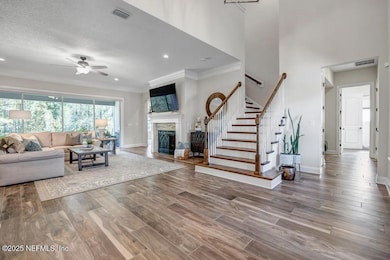
10297 Silverbrook Trail Jacksonville, FL 32256
eTown NeighborhoodHighlights
- Fitness Center
- Gated Community
- 0.35 Acre Lot
- Atlantic Coast High School Rated A-
- Views of Preserve
- Open Floorplan
About This Home
As of May 2025*Open House Canceled - Home is Under Contract* Welcome to unparalleled elegance and contemporary design in this breathtaking Edison Modern Farmhouse Estate Plan by Toll Brothers. Built in 2020 and nestled on a premium private homesite with protected natural preserves on two sides, this exceptional residence offers the perfect blend of luxury, privacy, and architectural brilliance.Step through the soaring two-story covered entryway into a breathtaking open-concept great room and casual dining area, where natural light pours in through expansive windows. The seamless indoor-outdoor flow leads to the expansive covered lanai, an entertainer's dream with serene, panoramic views of the lush, untouched preserve. At the heart of the home, the chef's kitchen is a statement of both style and function, featuring a grand center island with a breakfast bar, premium countertops, custom cabinetry, and a walk-in pantry with built-in shelving designed to meet the needs of the most discerning buyer.The first-floor primary suite is a sanctuary of sophistication, featuring a spa-like en suite bath with dual vanities, a freestanding soaking tub, a luxe glass-enclosed shower with a built-in seat, a private water closet, and an oversized walk-in closet with custom-designed cabinetry and immediate access to the oversized laundry room for ultimate convenience. Just off the grand foyer, a spacious private office offers expansive windows that flood the space with natural light, creating the perfect environment for remote work, client meetings, or a serene reading retreat. With its generous square footage, this office seamlessly blends functionality with contemporary design.Ascending to the second floor, a spacious loft serves as a versatile retreat, with an additional four well-appointed secondary bedrooms, each boasting generous walk-in closets, ensuring ample space for family or guests. Step outside to enjoy unmatched privacy in the serene backyard oasis, where protected preserves on two sides create a tranquil, nature-filled escape with no visible neighbors. The expansive covered lanai is perfect for outdoor entertaining or simply unwinding in the beauty of the surrounding landscape. Completing this extraordinary home is the elegant pavered courtyard entry and oversized 3-car garage, offering both curb appeal and practicality, providing ample storage and parking for multiple vehicles.Located in the highly sought-after eTown community in Jacksonville, FL, this home delivers modern luxury and smart living in a prime setting. eTown is renowned for its state-of-the-art amenities, including the resort-style Recharge Amenity Center with a zero-entry pool, fitness center, yoga lawn, playground, and dog park. Residents enjoy scenic walking and biking trails, pocket parks, and a vibrant sense of community. Conveniently situated near major highways, premier shopping, dining, and top-rated schools, this stunning home provides easy access to I-295, I-95, St. Johns Town Center, Downtown Jacksonville, and the beaches. Every detail of this home has been thoughtfully curated to offer effortless luxury in a tranquil setting. With its unmatched craftsmanship, prime location, and sophisticated design, this rare gem won't last long.Schedule your exclusive private tour today!
Last Agent to Sell the Property
TOUSSAINT GROUP REALTY LLC License #3326027 Listed on: 02/21/2025
Home Details
Home Type
- Single Family
Est. Annual Taxes
- $12,940
Year Built
- Built in 2020
Lot Details
- 0.35 Acre Lot
- Cul-De-Sac
- Zoning described as PUD
HOA Fees
- $119 Monthly HOA Fees
Parking
- 3 Car Attached Garage
- Garage Door Opener
Home Design
- Traditional Architecture
- Shingle Roof
Interior Spaces
- 4,124 Sq Ft Home
- 2-Story Property
- Open Floorplan
- Built-In Features
- Vaulted Ceiling
- Ceiling Fan
- 1 Fireplace
- Entrance Foyer
- Views of Preserve
- Washer and Gas Dryer Hookup
Kitchen
- Eat-In Kitchen
- Double Oven
- Gas Cooktop
- Microwave
- Kitchen Island
- Disposal
Flooring
- Carpet
- Tile
- Vinyl
Bedrooms and Bathrooms
- 4 Bedrooms
- Split Bedroom Floorplan
- Walk-In Closet
- Jack-and-Jill Bathroom
- In-Law or Guest Suite
- Bathtub With Separate Shower Stall
Home Security
- Security Gate
- Smart Home
- Smart Thermostat
- Fire and Smoke Detector
Outdoor Features
- Front Porch
Schools
- Mandarin Oaks Elementary School
- Twin Lakes Academy Middle School
- Atlantic Coast High School
Utilities
- Central Heating and Cooling System
- Heat Pump System
- Tankless Water Heater
- Gas Water Heater
Listing and Financial Details
- Assessor Parcel Number 1677642325
Community Details
Overview
- Association fees include security
- Edison Subdivision
Amenities
- Community Barbecue Grill
- Clubhouse
- Elevator
Recreation
- Community Playground
- Fitness Center
- Children's Pool
- Park
- Dog Park
- Jogging Path
Security
- Gated Community
Ownership History
Purchase Details
Home Financials for this Owner
Home Financials are based on the most recent Mortgage that was taken out on this home.Purchase Details
Home Financials for this Owner
Home Financials are based on the most recent Mortgage that was taken out on this home.Similar Homes in the area
Home Values in the Area
Average Home Value in this Area
Purchase History
| Date | Type | Sale Price | Title Company |
|---|---|---|---|
| Warranty Deed | $990,000 | Landmark Title | |
| Warranty Deed | $990,000 | Landmark Title | |
| Special Warranty Deed | $680,990 | Westminster Abstract Company | |
| Special Warranty Deed | $680,990 | Westminster Title |
Mortgage History
| Date | Status | Loan Amount | Loan Type |
|---|---|---|---|
| Open | $742,500 | New Conventional | |
| Closed | $742,500 | New Conventional | |
| Previous Owner | $646,940 | New Conventional |
Property History
| Date | Event | Price | Change | Sq Ft Price |
|---|---|---|---|---|
| 05/27/2025 05/27/25 | Sold | $990,000 | -3.4% | $240 / Sq Ft |
| 04/10/2025 04/10/25 | Pending | -- | -- | -- |
| 04/04/2025 04/04/25 | Price Changed | $1,025,000 | -2.4% | $249 / Sq Ft |
| 03/20/2025 03/20/25 | Price Changed | $1,050,000 | -4.5% | $255 / Sq Ft |
| 02/21/2025 02/21/25 | For Sale | $1,100,000 | +61.5% | $267 / Sq Ft |
| 12/17/2023 12/17/23 | Off Market | $680,990 | -- | -- |
| 07/31/2020 07/31/20 | Sold | $680,990 | -2.2% | $166 / Sq Ft |
| 03/19/2020 03/19/20 | Pending | -- | -- | -- |
| 12/03/2019 12/03/19 | For Sale | $695,990 | -- | $170 / Sq Ft |
Tax History Compared to Growth
Tax History
| Year | Tax Paid | Tax Assessment Tax Assessment Total Assessment is a certain percentage of the fair market value that is determined by local assessors to be the total taxable value of land and additions on the property. | Land | Improvement |
|---|---|---|---|---|
| 2025 | $12,940 | $682,562 | -- | -- |
| 2024 | $12,940 | $663,326 | -- | -- |
| 2023 | $12,447 | $644,006 | $0 | $0 |
| 2022 | $11,554 | $625,249 | $0 | $0 |
| 2021 | $11,514 | $607,038 | $115,000 | $492,038 |
| 2020 | $1,409 | $80,000 | $80,000 | $0 |
Agents Affiliated with this Home
-
Virginia Toussaint
V
Seller's Agent in 2025
Virginia Toussaint
TOUSSAINT GROUP REALTY LLC
(904) 703-6977
5 in this area
112 Total Sales
-
Joseph Gabriel

Buyer's Agent in 2025
Joseph Gabriel
UNITED REAL ESTATE GALLERY
(904) 866-1981
3 in this area
75 Total Sales
-
Carol Veal

Seller's Agent in 2020
Carol Veal
WATSON REALTY CORP
(904) 571-7191
117 in this area
136 Total Sales
-
V
Buyer's Agent in 2020
VIRGINIA GIRTON
KELLER WILLIAMS REALTY ATLANTIC PARTNERS SOUTHSIDE
Map
Source: realMLS (Northeast Florida Multiple Listing Service)
MLS Number: 2071445
APN: 167764-2325
- 10396 Silverbrook Trail
- 10408 Silverbrook Trail
- 10249 Innovation Way
- 10173 Illumination Dr
- 10290 Innovation Way
- 10423 Innovation Way
- 10149 Filament Blvd
- 11293 Nano Ln
- 10468 Silverbrook Trail
- 10145 Innovation Way
- 10234 Fulcrum Ave
- 10115 Innovation Way
- 10050 Illumination Dr
- 10053 Filament Blvd
- 9999 Filament Blvd
- 10546 Silverbrook Trail
- 9918 Filament Blvd
- 11227 Strategy Ct
- 10009 Invention Ln
- 10484 Topping Ct
