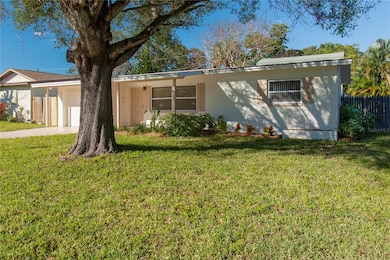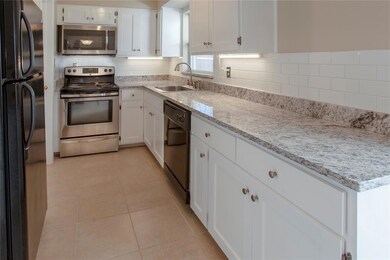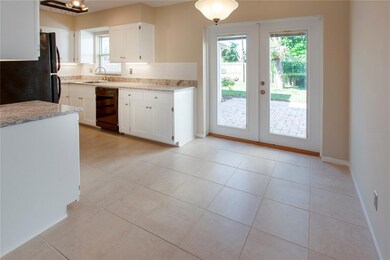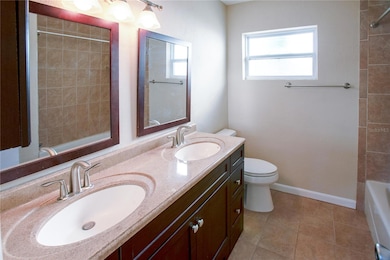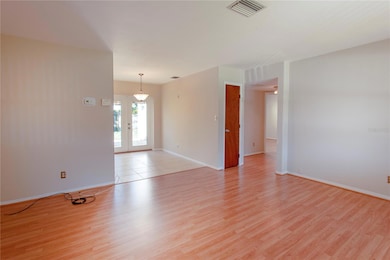10299 62nd Terrace Seminole, FL 33772
Long Bayou NeighborhoodHighlights
- Main Floor Primary Bedroom
- Stone Countertops
- Covered patio or porch
- Orange Grove Elementary School Rated A
- No HOA
- 4-minute walk to Blossom Lake Park
About This Home
Your Perfect Seminole Retreat is Ready!
Discover this beautifully renovated 2-bedroom, 1-bath single-family home in the sought-after Bay Pines area of Seminole! This charming home offers everything you need including a 1-car garage and a fully air-conditioned detached 2-story workspace that's perfect as a workshop, art studio, or your own creative haven. (Not living space)
Step outside and you're just moments from the Pinellas Trail, a lovely park at the end of the street, and all the shopping and dining you could want. The Bay Pines VA Hospital is close by, and you'll love having the stunning Gulf beaches just minutes away for your weekend getaways.
You'll have peace of mind knowing this home sits on high ground it stayed dry and safe through the recent hurricanes. It's completely move-in ready, with modern renovations throughout, a covered rear patio, and a large private backyard perfect for relaxing or entertaining friends.
This is the perfect spot for anyone who wants comfort, flexibility, and Florida's best lifestyle but it won't last long!
Listing Agent
NEXTHOME GULF TO BAY Brokerage Phone: 727-367-6100 License #3319621 Listed on: 07/12/2025

Home Details
Home Type
- Single Family
Est. Annual Taxes
- $3,161
Year Built
- Built in 1963
Parking
- 1 Car Attached Garage
- Garage Door Opener
Interior Spaces
- 834 Sq Ft Home
- Ceiling Fan
- Living Room
- Dining Room
Kitchen
- Eat-In Kitchen
- Range<<rangeHoodToken>>
- <<microwave>>
- Dishwasher
- Stone Countertops
- Solid Wood Cabinet
- Disposal
Bedrooms and Bathrooms
- 2 Bedrooms
- Primary Bedroom on Main
- 1 Full Bathroom
Laundry
- Laundry in Garage
- Dryer
- Washer
Schools
- Orange Grove Elementary School
- Osceola Middle School
- Seminole High School
Utilities
- Central Heating and Cooling System
- Thermostat
- Underground Utilities
- Electric Water Heater
- Phone Available
- Cable TV Available
Additional Features
- Covered patio or porch
- 6,107 Sq Ft Lot
Listing and Financial Details
- Residential Lease
- Security Deposit $1,000
- Property Available on 8/1/25
- The owner pays for grounds care, laundry, pest control, repairs, taxes
- 12-Month Minimum Lease Term
- $100 Application Fee
- 1 to 2-Year Minimum Lease Term
- Assessor Parcel Number 34-30-15-30528-000-0990
Community Details
Overview
- No Home Owners Association
- Gem Village 3Rd Add Subdivision
Pet Policy
- No Pets Allowed
Map
Source: Stellar MLS
MLS Number: TB8406584
APN: 34-30-15-30528-000-0990
- 10170 64th Ave
- 10301 65th Ave
- 9950 62nd Terrace N Unit 401
- 10033 64th Ave N Unit 4
- 10037 62nd Terrace N Unit 23
- 10038 62nd Terrace N Unit 17
- 10037 62nd Terrace N Unit 9
- 10035 63rd Ave N Unit 12
- 10032 65th Ave N Unit 14
- 10035 63rd Ave N Unit 23
- 9950 62nd Terrace N Unit 316
- 10039 62nd Ave N Unit 14
- 10034 64th Ave N Unit 11
- 10038 62nd Terrace N Unit 21
- 9950 62nd Terrace N Unit 319
- 10038 62nd Terrace N Unit 1
- 10033 64th Ave N Unit 9
- 10033 64th Ave N Unit 16
- 10036 63rd Ave N Unit 23
- 9950 62nd Terrace N Unit 410
- 10184 66th Ave
- 6449 101st Way N
- 10314 66th Ave Unit ID1035607P
- 10037 62nd Terrace N Unit 23
- 10032 65th Ave N Unit 19
- 10038 62nd Terrace N Unit 17
- 10035 63rd Ave N Unit 25
- 10036 63rd Ave N Unit 23
- 10405 Addison Way
- 5624 Lime Way
- 10764 70th Ave
- 10764 70th Ave Unit 1102
- 10764 70th Ave Unit 3208
- 10764 70th Ave Unit 6109
- 10764 70th Ave Unit 4102
- 10764 70th Ave Unit 5203
- 10764 70th Ave Unit 1306
- 11124 64th Terrace N
- 5106 104th St N
- 10530 77th Terrace Unit 224

