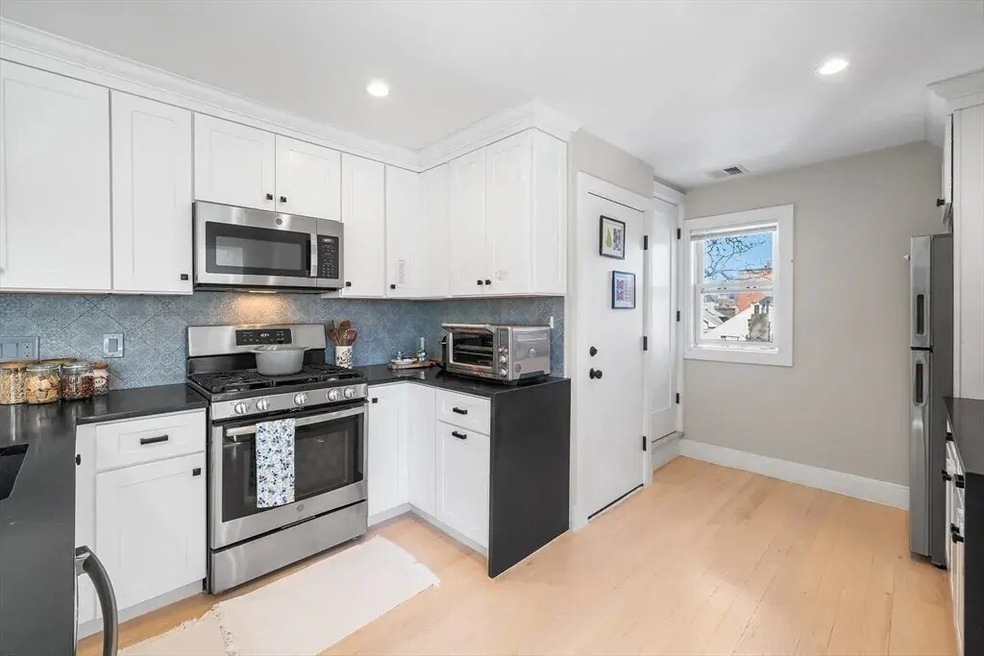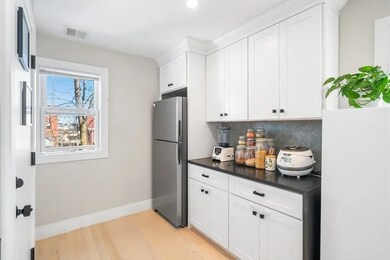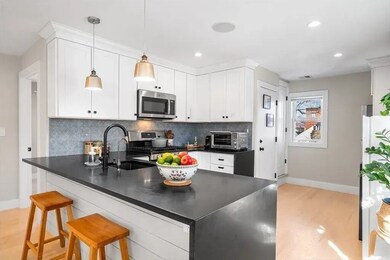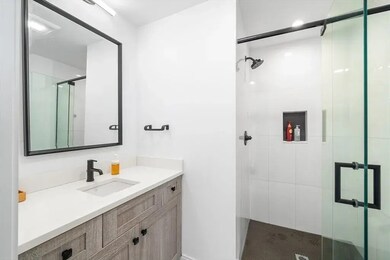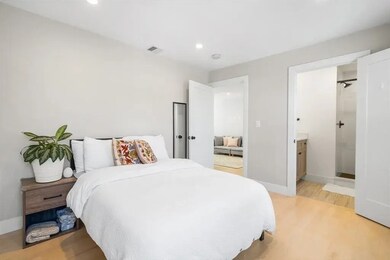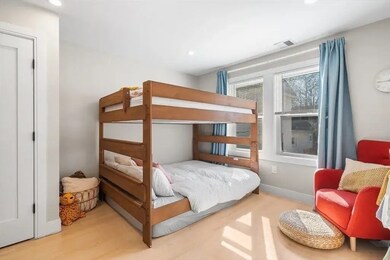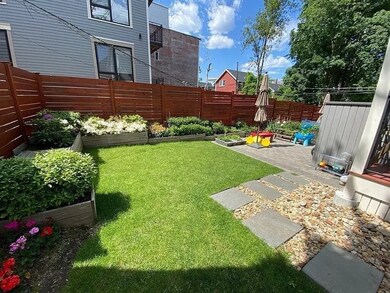102A Mount Pleasant Ave Unit 2 Roxbury, MA 02119
Sav-Mor NeighborhoodHighlights
- Medical Services
- Custom Closet System
- Wood Flooring
- Open Floorplan
- Property is near public transit
- 3-minute walk to Gertrude Howes Playground
About This Home
Professionally renovated 3BD/2BA apartment in a quiet Roxbury neighborhood surrounded by newly updated homes. This second-floor unit features an open layout with white oak floors, a chef’s kitchen with waterfall-edge quartz counters, stainless appliances, ample storage, and a peninsula for seating. The primary bedroom includes an ensuite bath and custom-lit closets; two additional bedrooms offer flexibility for guests or remote work. Enjoy central A/C, gas heating, in-unit laundry hookups, built-in Sonos, Nest thermostat, Ring security, and keyless entry. Shared use of a landscaped multi-level garden and patio adds rare outdoor space. Off-street tandem parking for 2+ vehicles. Pets: 1 cat or 1 small dog under 20 lbs allowed with $1,000 non-refundable pet deposit. Move-in as early as August 1. First month + $2,000 security deposit required. Credit check required.
Open House Schedule
-
Saturday, July 19, 202511:00 am to 12:30 pm7/19/2025 11:00:00 AM +00:007/19/2025 12:30:00 PM +00:00Add to Calendar
-
Sunday, July 20, 202512:00 to 1:30 pm7/20/2025 12:00:00 PM +00:007/20/2025 1:30:00 PM +00:00Add to Calendar
Property Details
Home Type
- Multi-Family
Est. Annual Taxes
- $7,717
Year Built
- Built in 2020
Lot Details
- 3,920 Sq Ft Lot
Parking
- 2 Car Parking Spaces
Home Design
- Property Attached
Interior Spaces
- 925 Sq Ft Home
- Open Floorplan
- Wood Flooring
- Laundry on upper level
Kitchen
- Range
- Dishwasher
- Stainless Steel Appliances
- Solid Surface Countertops
- Disposal
Bedrooms and Bathrooms
- 3 Bedrooms
- Primary bedroom located on second floor
- Custom Closet System
- 2 Full Bathrooms
- Separate Shower
Location
- Property is near public transit
- Property is near schools
Utilities
- No Cooling
- Heating System Uses Natural Gas
Listing and Financial Details
- Security Deposit $2,000
- Property Available on 8/1/25
- Rent includes water, snow removal
- 12 Month Lease Term
- Assessor Parcel Number 3398932
Community Details
Overview
- No Home Owners Association
Amenities
- Medical Services
- Common Area
- Shops
- Coin Laundry
Recreation
- Park
- Jogging Path
- Bike Trail
Pet Policy
- Call for details about the types of pets allowed
Map
Source: MLS Property Information Network (MLS PIN)
MLS Number: 73405336
APN: CBOS W:08 P:02759 S:004
- 80 Mount Pleasant Ave
- 17 Fairland St
- 58 Mount Pleasant Ave
- 20 Forest St
- 22-22A Montrose St
- 33 Copeland Park Unit F
- 24 Clarence St Unit 24R
- 268 Dudley St Unit 4
- 1 Copeland Park
- 80 Blue Hill Ave Unit 5
- 8 Montrose St
- 92 George St Unit 203
- 92 George St Unit 104
- 30 Copeland St Unit 1
- 63 Perrin St
- 121 George St
- 91 Zeigler St
- 22 Alaska St
- 18 Albion St Unit 2
- 10 Circuit St
- 100 Mount Pleasant Ave Unit 2B
- 100 Mount Pleasant Ave Unit 3
- 96 Mount Pleasant Ave Unit 1
- 94 Mount Pleasant Ave
- 94 Mt Pleasant Ave Unit 1
- 94 Mt Pleasant Ave Unit 2
- 114 Mt Pleasant Ave Unit 3
- 114 Mt Pleasant Ave Unit 1
- 4 Vine Ave
- 114 Mount Pleasant Ave Unit 3
- 114 Mount Pleasant Ave Unit 1
- 94 Mount Pleasant Ave Unit 1
- 92 Mount Pleasant Ave Unit 2
- 84 Mount Pleasant Ave Unit 3
- 84 Mount Pleasant Ave Unit 1
- 78 Forest St Unit 1
- 37 Forest St Unit 3
- 407 Dudley St Unit 6
- 409 Dudley St Unit Parking
- 409 Dudley St Unit 5
