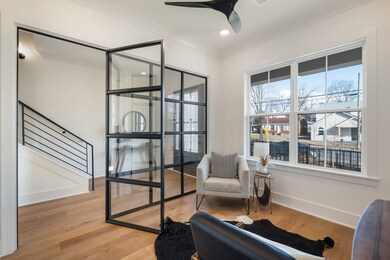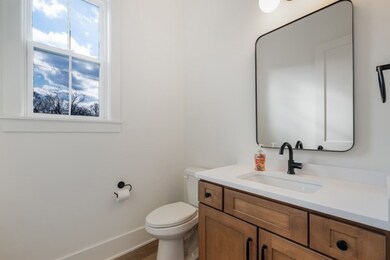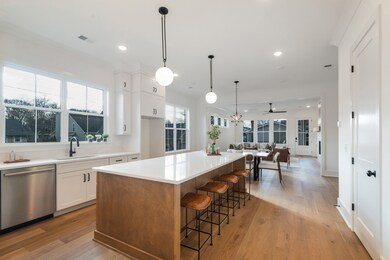
103 37th Ave N Unit A Nashville, TN 37209
Sylvan Park NeighborhoodHighlights
- Deck
- Porch
- Cooling Available
- 1 Fireplace
- Walk-In Closet
- Patio
About This Home
As of May 2025SO CLOSE to Vanderbilt University! Come check out this fantastic NEW Construction home in Sylvan Park in one of the most convenient locations! Fantastic floorplan + dreamy designer finishes are just the beginning! (complete August 2024) An unbeatable location, fenced back yard space and a detached 2 car garage w/ alley access. Kitchen has large island w/ seating. Family Room with gas fireplace w/built-in cabinets on either side. Wonderful light filled Office on main level. Spacious primary suite is on second level. Huge primary bath w/ shower, double vanities and a large walk-in closet. Bedrooms 2 & 3 have their own private baths. Checks all the boxes in a favorite Nashville Neighborhood. Enjoy the Greenway, McCabe Golf and Community Center, Fabulous Dining & Shopping!
Last Agent to Sell the Property
Parks Compass Brokerage Phone: 6157147183 License #255082 Listed on: 02/04/2025

Property Details
Home Type
- Multi-Family
Est. Annual Taxes
- $1,887
Year Built
- Built in 2024
Lot Details
- 7,841 Sq Ft Lot
- Lot Dimensions are 50 x 160
- Privacy Fence
- Level Lot
HOA Fees
- $2 Monthly HOA Fees
Parking
- 2 Car Garage
Home Design
- Property Attached
- Asphalt Roof
Interior Spaces
- 2,634 Sq Ft Home
- Property has 2 Levels
- 1 Fireplace
- Combination Dining and Living Room
- Tile Flooring
- Crawl Space
- Fire and Smoke Detector
Kitchen
- Dishwasher
- Disposal
Bedrooms and Bathrooms
- 3 Bedrooms
- Walk-In Closet
Eco-Friendly Details
- Smart Irrigation
Outdoor Features
- Deck
- Patio
- Porch
Schools
- Sylvan Park Paideia Design Center Elementary School
- West End Middle School
- Hillsboro Comp High School
Utilities
- Cooling Available
- Heat Pump System
Community Details
- Sylvan Park / Sylvan Heights Subdivision
Listing and Financial Details
- Assessor Parcel Number 10405004600
Similar Homes in Nashville, TN
Home Values in the Area
Average Home Value in this Area
Mortgage History
| Date | Status | Loan Amount | Loan Type |
|---|---|---|---|
| Closed | $337,788 | FHA | |
| Closed | $431,892 | FHA | |
| Closed | $358,274 | New Conventional | |
| Closed | $347,000 | Construction | |
| Closed | $691,830 | Construction | |
| Closed | $1,420,000 | New Conventional | |
| Closed | $1,187,800 | New Conventional |
Property History
| Date | Event | Price | Change | Sq Ft Price |
|---|---|---|---|---|
| 05/15/2025 05/15/25 | Sold | $1,035,000 | -1.4% | $393 / Sq Ft |
| 04/23/2025 04/23/25 | Pending | -- | -- | -- |
| 04/16/2025 04/16/25 | Price Changed | $1,050,000 | -2.8% | $399 / Sq Ft |
| 02/04/2025 02/04/25 | For Sale | $1,080,000 | -- | $410 / Sq Ft |
Tax History Compared to Growth
Tax History
| Year | Tax Paid | Tax Assessment Tax Assessment Total Assessment is a certain percentage of the fair market value that is determined by local assessors to be the total taxable value of land and additions on the property. | Land | Improvement |
|---|---|---|---|---|
| 2024 | $1,887 | $58,000 | $58,000 | $0 |
| 2023 | -- | $0 | $0 | $0 |
Agents Affiliated with this Home
-
Mary Beth Thomas

Seller's Agent in 2025
Mary Beth Thomas
Parks Compass
(615) 714-7183
10 in this area
119 Total Sales
-
Debbie Lambert
D
Buyer's Agent in 2025
Debbie Lambert
Benchmark Realty, LLC
(615) 482-8962
1 in this area
82 Total Sales
Map
Source: Realtracs
MLS Number: 2787489
APN: 104-05-0W-001.00
- 125 37th Ave N
- 128 37th Ave N
- 3809 Murphy Rd
- 120 39th Ave N
- 214 38th Ave N
- 3610 Pilcher Ave
- 506 Acklen Park Dr
- 203 36th Ave N
- 4001B Murphy Rd
- 4001 Murphy Rd
- 114 36th Ave N Unit 42
- 3617 Meadowbrook Ave
- 503B Acklen Park Dr
- 4003a Nebraska Ave
- 3909 Westlawn Place Unit 5A
- 3506 Murphy Rd
- 3509 Wrenwood Ave
- 417 Acklen Park Dr
- 4015 Nebraska Ave
- 4012 Nebraska Ave






