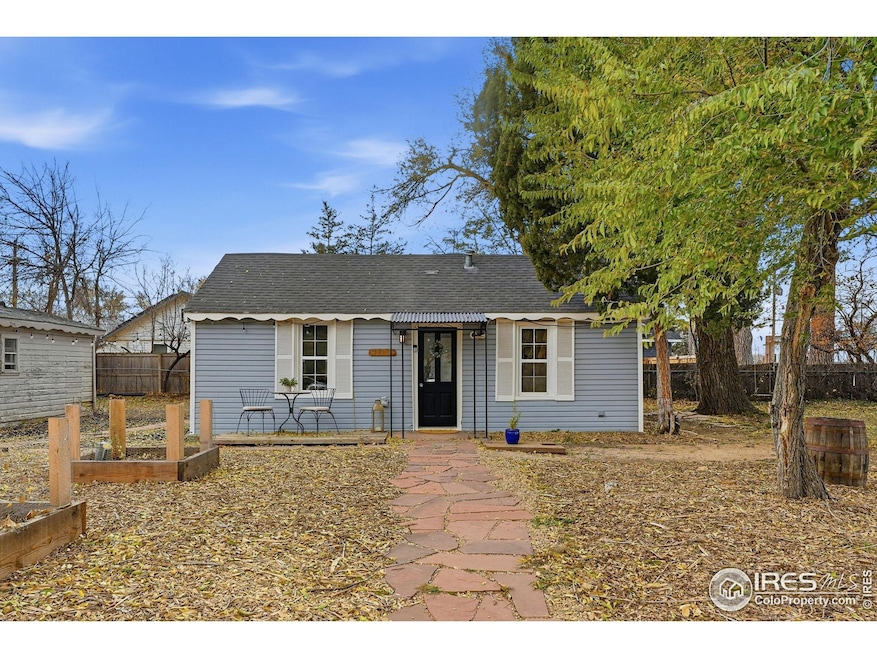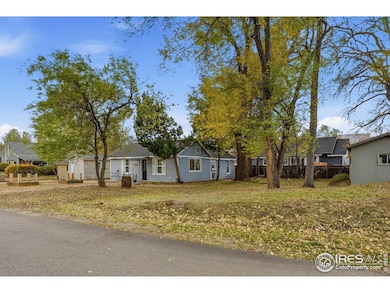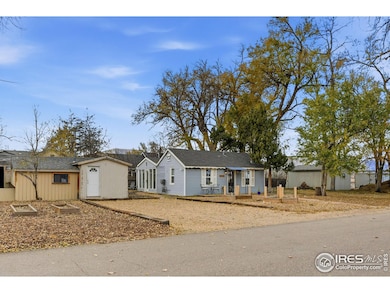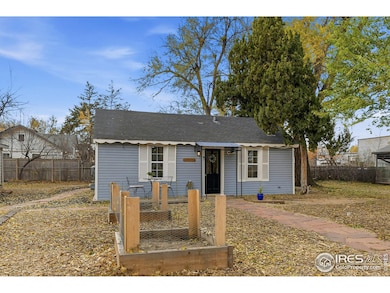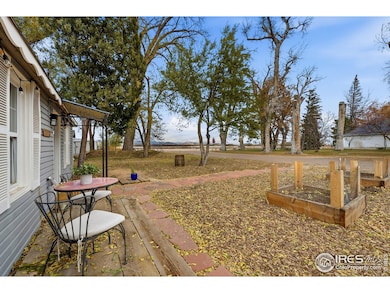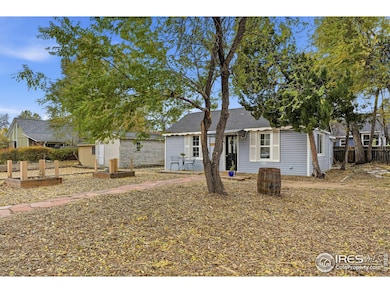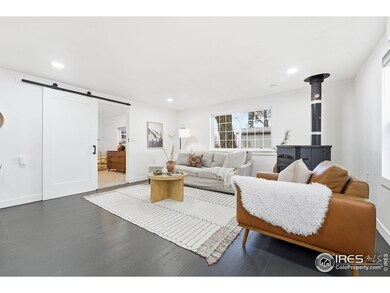103 3rd Ave Niwot, CO 80544
Niwot NeighborhoodEstimated payment $3,681/month
Highlights
- Hot Property
- Open Floorplan
- Wood Flooring
- Niwot Elementary School Rated A
- Mountain View
- 3-minute walk to Whistle Stop Park
About This Home
Fantastic Niwot cottage on double lot with 3 additonal buildings and tons of potential. The main house has been lovingly restored, is hip and stylish with an open floorplan. You will love the feel of the kitchen/family room with new pellet stove, newer windows, two ductless mini splits with both heat and a/c. The commercial grade Wolfe gas stove is the crown jewel in this cool kitchen. Huge butcher block island with large undermount sink, seating, white subway tile and open shelving offers a timeless yet casual vibe. Large primary bedroom flows into oversized closet, refreshed ensuite bath with framelss LED lighted mirror and walk in shower. The bright, sunny second bedroom, could also be an office or space for all of your toys. Adjacent second bathroom is a work in progress with running water, toilet and it has been plumbed for a shower. Make it your own! One block from downtown Niwot it's an easy jaunt to restaurants and shops. Enjoy mountain views, mature trees, garden beds, and the old chicken coop. The original garage has been modified to become a permitted ADU if desired. Project is under way but needs to be finished or returned to its original use. Buyer to verify permits and potential use of all buildings. Property water source is a permitted well with the option to tap into city water. Close to Diagonal Highway 119 for easy access to Boulder, Denver, Longmont and Northern Colorado. Love your place in Niwot!
Open House Schedule
-
Saturday, November 15, 202512:00 to 2:00 pm11/15/2025 12:00:00 PM +00:0011/15/2025 2:00:00 PM +00:00Come on by and take a look at this charming property in downtown Niwot. I'd love to show you around.Add to Calendar
Home Details
Home Type
- Single Family
Est. Annual Taxes
- $3,459
Year Built
- Built in 1903
Lot Details
- 9,566 Sq Ft Lot
- Partially Fenced Property
- Level Lot
- Property is zoned RC II
Parking
- Detached Garage
Home Design
- Cottage
- Wood Frame Construction
- Composition Roof
Interior Spaces
- 1,008 Sq Ft Home
- 1-Story Property
- Open Floorplan
- Double Pane Windows
- Great Room with Fireplace
- Sun or Florida Room
- Mountain Views
- Crawl Space
Kitchen
- Eat-In Kitchen
- Gas Oven or Range
- Dishwasher
- Kitchen Island
Flooring
- Wood
- Carpet
- Ceramic Tile
Bedrooms and Bathrooms
- 2 Bedrooms
- Walk-In Closet
- Primary bathroom on main floor
- Walk-in Shower
Laundry
- Laundry on main level
- Dryer
- Washer
Schools
- Niwot Elementary School
- Sunset Middle School
- Niwot High School
Utilities
- Cooling Available
- Heating Available
- High Speed Internet
Additional Features
- Outdoor Storage
- Mineral Rights Excluded
Community Details
- No Home Owners Association
- Niwot Subdivision
Listing and Financial Details
- Assessor Parcel Number R0056523
Map
Home Values in the Area
Average Home Value in this Area
Tax History
| Year | Tax Paid | Tax Assessment Tax Assessment Total Assessment is a certain percentage of the fair market value that is determined by local assessors to be the total taxable value of land and additions on the property. | Land | Improvement |
|---|---|---|---|---|
| 2025 | $3,459 | $35,994 | $16,681 | $19,313 |
| 2024 | $3,459 | $35,994 | $16,681 | $19,313 |
| 2023 | $2,763 | $34,793 | $15,933 | $22,546 |
| 2022 | $2,205 | $28,294 | $13,907 | $14,387 |
| 2021 | $2,234 | $29,107 | $14,307 | $14,800 |
| 2020 | $2,337 | $30,195 | $6,006 | $24,189 |
| 2019 | $2,298 | $30,195 | $6,006 | $24,189 |
| 2018 | $1,530 | $22,536 | $5,400 | $17,136 |
| 2017 | $1,441 | $24,915 | $5,970 | $18,945 |
| 2016 | $1,284 | $21,301 | $5,572 | $15,729 |
| 2015 | $1,224 | $20,298 | $7,960 | $12,338 |
| 2014 | $2,074 | $22,280 | $6,766 | $15,514 |
Property History
| Date | Event | Price | List to Sale | Price per Sq Ft | Prior Sale |
|---|---|---|---|---|---|
| 11/10/2025 11/10/25 | For Sale | $645,000 | +56.9% | $640 / Sq Ft | |
| 08/18/2023 08/18/23 | Sold | $411,000 | +2.8% | $408 / Sq Ft | View Prior Sale |
| 05/26/2023 05/26/23 | Price Changed | $400,000 | -27.3% | $397 / Sq Ft | |
| 03/24/2023 03/24/23 | Price Changed | $550,000 | -8.3% | $546 / Sq Ft | |
| 11/11/2022 11/11/22 | For Sale | $600,000 | -- | $595 / Sq Ft |
Purchase History
| Date | Type | Sale Price | Title Company |
|---|---|---|---|
| Fiduciary Deed | $411,000 | None Listed On Document | |
| Interfamily Deed Transfer | -- | -- | |
| Warranty Deed | $90,000 | -- | |
| Interfamily Deed Transfer | -- | -- | |
| Deed | $69,500 | -- | |
| Warranty Deed | $40,500 | -- |
Mortgage History
| Date | Status | Loan Amount | Loan Type |
|---|---|---|---|
| Previous Owner | $83,000 | Seller Take Back | |
| Previous Owner | $65,000 | No Value Available |
Source: IRES MLS
MLS Number: 1047130
APN: 1317254-05-001
- 7970 James Ct
- 8009 James Ct
- 8050 Niwot Rd Unit 1
- 8050 Niwot Rd Unit 28
- 8050 Niwot Rd Unit 40
- 8076 Meadowdale Square
- 8060 Niwot Rd Unit 34
- 8180 Dry Creek Cir
- 7284 Dry Creek Rd
- 7464 Whirlaway Ln
- 8392 Niwot Meadow Farm Rd
- 8400 Sawtooth Ln
- 8461 Pawnee Ln
- 3625 Nimbus Rd
- 6851 Goldbranch Dr
- 6816 Goldbranch Dr
- 8020 N 81st St
- 7204 Spring Creek Cir
- 7220 Spring Creek Cir
- 6844 Countryside Ln Unit 284
- 8033 Countryside Park Unit 207
- 5342 Desert Mountain Ct
- 5500 Clover Basin Dr
- 6655 Lookout Rd
- 5510 Spine Rd
- 3800 Pike Rd
- 5340 Gunbarrel Center Ct
- 1745 Venice Ln
- 1420 Renaissance Dr
- 4850 Fairlawn Ct
- 5131 Williams Fork Trail
- 1901 S Hover Rd
- 799 Robert St
- 1855 Lefthand Creek Ln
- 743 Kubat Ln Unit D
- 743 Kubat Ln
- 620-840 Grandview Meadows Dr
- 4501 Nelson Rd Unit 2201
- 630 S Peck Dr
