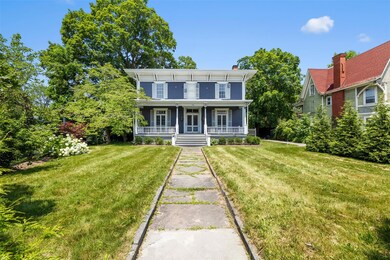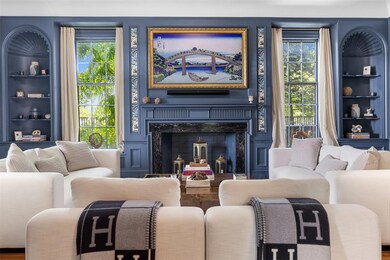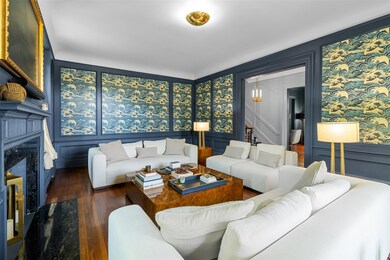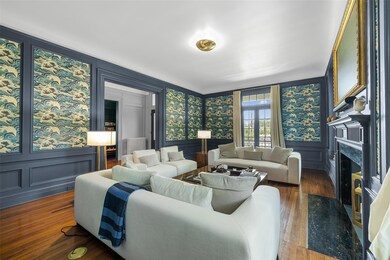103 Albany Ave Kingston, NY 12401
Estimated payment $6,402/month
Highlights
- Private Pool
- 1 Acre Lot
- High Ceiling
- Kingston High School Rated A-
- 2 Fireplaces
- 3-minute walk to Academy Green park
About This Home
Built between 1845 and 1860, the John Smith House is a rare architectural treasure—an iconic Kingston mansion listed on the National Register of Historic Places since 2002 for its distinctive Italianate style and regional significance. Just minutes from the city’s Stockade District, the home has been carefully renovated by its current owners, blending comfort-driven design with period authenticity.
The main floor features a broad central hallway, flanked by two formal parlors presented as a sitting room and library, perfect for reading, relaxing, or entertaining. These front rooms retain their original moldings, doors, trims, and distinctive coved plaster ceilings, all in excellent condition. The expansive dining room offers a gracious setting for gatherings, with natural light pouring in through tall bay windows and historic millwork framing the space in quiet sophistication. It’s a room that balances formality with warmth—perfect for modern hosting in a classic setting.
Upstairs, a central hall mirrors the floor plan below, with four spacious bedrooms set in each corner for privacy and balance. At the heart of the floor plan are two full, beautifully updated bathrooms that blend timeless materials with modern design. The home’s tall ceilings and clean architectural lines create a sense of light, scale, and elegance throughout.
The basement level includes several rooms not counted in the listed square footage or room count. Once essential to the home’s daily operations, these spaces now offer clear potential for additional living, working, or wellness uses—ideal for a home office, gym, laundry, sauna, or extra storage.
With its preserved 19th-century detailing, modern updates, and major system improvements already in place, the John Smith House offers a unique blend of history, beauty, and long-term value in one of Kingston’s most desirable neighborhoods.
Listing Agent
Compass Greater NY, LLC Brokerage Phone: 845-334-0227 License #10301218225 Listed on: 06/26/2025

Home Details
Home Type
- Single Family
Est. Annual Taxes
- $19,610
Year Built
- Built in 1845
Parking
- 2 Car Garage
Home Design
- Frame Construction
Interior Spaces
- 3,791 Sq Ft Home
- Crown Molding
- High Ceiling
- 2 Fireplaces
- Entrance Foyer
- Formal Dining Room
- Partially Finished Basement
- Basement Fills Entire Space Under The House
- Dryer
Kitchen
- Eat-In Kitchen
- Microwave
- Dishwasher
- Kitchen Island
Bedrooms and Bathrooms
- 4 Bedrooms
- En-Suite Primary Bedroom
Schools
- Chambers Elementary School
- M Clifford Miller Middle School
- Kingston High School
Utilities
- No Cooling
- Hot Water Heating System
- Heating System Uses Natural Gas
- Cable TV Available
Additional Features
- Private Pool
- 1 Acre Lot
Listing and Financial Details
- Legal Lot and Block 9 / 2
- Assessor Parcel Number 0800-048.080-0002-009.000-0000
Map
Home Values in the Area
Average Home Value in this Area
Tax History
| Year | Tax Paid | Tax Assessment Tax Assessment Total Assessment is a certain percentage of the fair market value that is determined by local assessors to be the total taxable value of land and additions on the property. | Land | Improvement |
|---|---|---|---|---|
| 2024 | $18,713 | $350,500 | $70,000 | $280,500 |
| 2023 | $18,571 | $350,500 | $70,000 | $280,500 |
| 2022 | $18,030 | $350,500 | $70,000 | $280,500 |
| 2021 | $18,030 | $350,500 | $70,000 | $280,500 |
| 2020 | $11,645 | $350,500 | $70,000 | $280,500 |
| 2019 | $6,602 | $350,500 | $70,000 | $280,500 |
| 2018 | $4,977 | $321,000 | $67,000 | $254,000 |
| 2017 | $4,592 | $321,000 | $67,000 | $254,000 |
| 2016 | $10,876 | $315,000 | $67,000 | $248,000 |
| 2015 | -- | $308,000 | $67,000 | $241,000 |
| 2014 | -- | $308,000 | $67,000 | $241,000 |
Property History
| Date | Event | Price | Change | Sq Ft Price |
|---|---|---|---|---|
| 06/26/2025 06/26/25 | For Sale | $895,000 | +62.7% | $236 / Sq Ft |
| 11/11/2021 11/11/21 | Sold | $550,000 | -8.3% | $145 / Sq Ft |
| 11/08/2021 11/08/21 | Pending | -- | -- | -- |
| 07/26/2021 07/26/21 | Price Changed | $599,999 | -7.6% | $158 / Sq Ft |
| 04/30/2021 04/30/21 | For Sale | $649,000 | -- | $171 / Sq Ft |
Purchase History
| Date | Type | Sale Price | Title Company |
|---|---|---|---|
| Deed | $550,000 | None Available | |
| Interfamily Deed Transfer | -- | None Available | |
| Interfamily Deed Transfer | -- | None Available |
Mortgage History
| Date | Status | Loan Amount | Loan Type |
|---|---|---|---|
| Previous Owner | $115,104 | Credit Line Revolving | |
| Previous Owner | $125,000 | Unknown | |
| Previous Owner | $55,429 | Unknown | |
| Previous Owner | $25,000 | Unknown | |
| Previous Owner | $155,000 | Unknown | |
| Previous Owner | $55,000 | Credit Line Revolving |
Source: OneKey® MLS
MLS Number: 881875
APN: 0800-048.080-0002-009.000-0000
- 194 Wall St Unit 4
- 194 Wall St Unit 3
- 86 Cedar St Unit 1st Floor
- 314 Wall St Unit Fl3
- 65 Green St Unit 1
- 65 Green St Unit 65 - Downstairs
- 15 Railroad Ave Unit 2A
- 68 St James St Unit 5
- 343 Washington Ave Unit 3
- 343 Washington Ave Unit 2
- 343 Washington Ave
- 76 Hoffman St Unit 1
- 44 Prince St Unit 3
- 500 Washington Ave
- 124 Lucas Ave Unit A8
- 5 Millers Ln Unit 35D
- 163 Hurley Ave
- 127 E Chester St Unit 2
- 297 Clifton Ave
- 160-180 W Chestnut St






