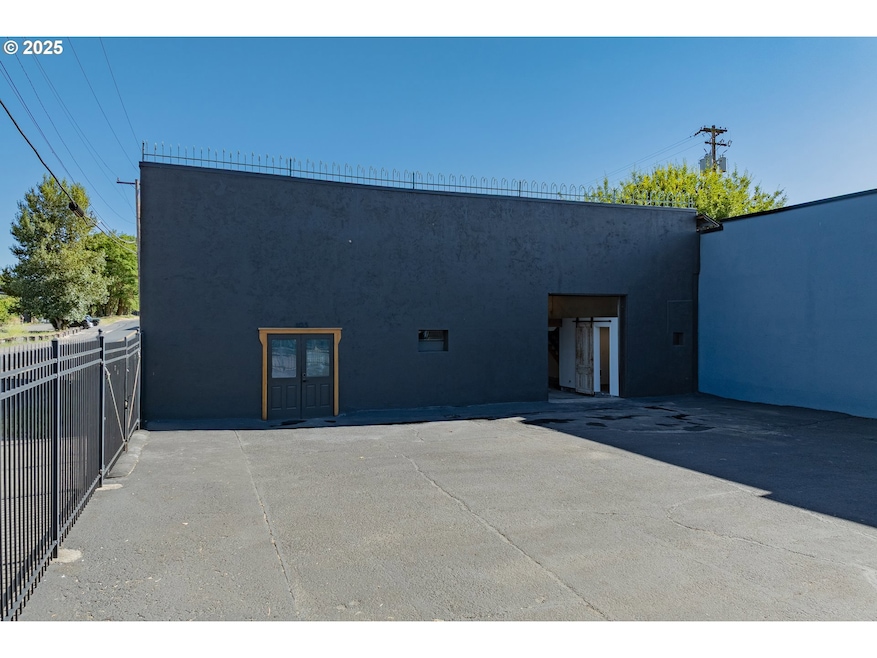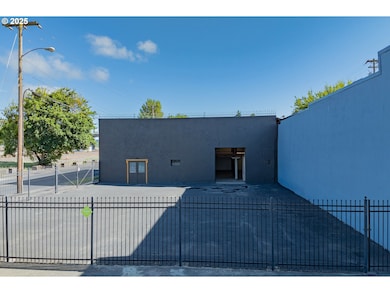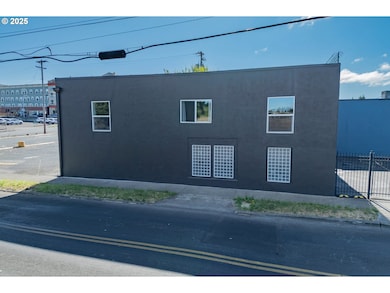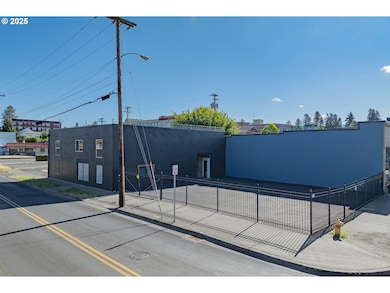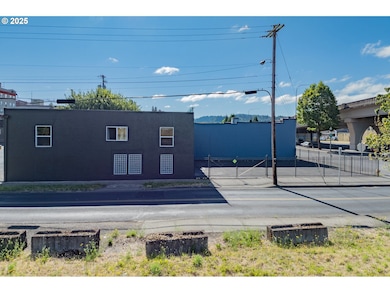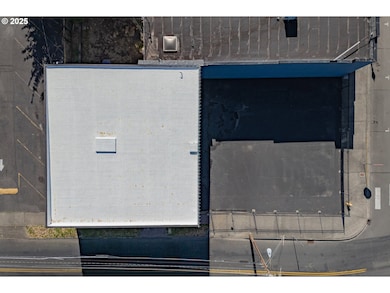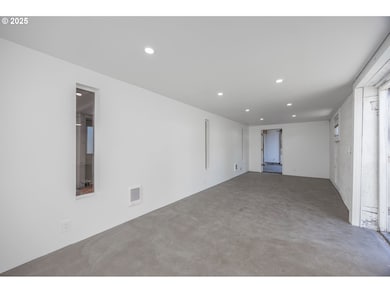Estimated payment $2,132/month
Highlights
- RV Access or Parking
- No HOA
- Security Gate
- City View
- Living Room
- Secured Garage or Parking
About This Home
This is a rare opportunity to own a piece of downtown Kelso. This unique property offers the perfect blend of character, flexibility, and location for someone looking to live and work in one unique space. Originally built in 1924 as a warehouse, the building still carries its vintage charm but has been thoughtfully updated with modern essentials—making it ideal for today’s lifestyle-driven entrepreneur or creative professional. Zoned General Commercial (GC), it supports a wide range of uses including retail, studio, office, light storage, services, or mixed-use residential, giving you the freedom to shape the space to fit both your personal and professional needs. Step inside to a newly insulated and heated office space that’s equally suited as a cozy studio or workspace, complete with an updated half bath. Whether you’re designing, consulting, crafting, or creating, the setup supports productivity without sacrificing comfort. Outside, a gated and fully fenced lot offers privacy and security, while the 2,600 square feet of resealed asphalt parking (completed in fall 2024) can accommodate up to six vehicles—perfect for clients, guests, or personal use.Additional upgrades include a 200-amp electrical service (2010) and a brand-new 1-inch city water line and meter (2025), giving peace of mind for future growth. Whether you’re envisioning a stylish home office, a boutique storefront with upstairs living, or simply a place where your business and personal life can coexist seamlessly, this centrally located property is ready to bring that vision to life. With quick access to local shops, services, and I-5 connectivity, the possibilities are wide open.
Listing Agent
John L. Scott Real Estate Brokerage Phone: 360-953-0440 License #120982 Listed on: 07/22/2025

Home Details
Home Type
- Single Family
Est. Annual Taxes
- $1,605
Year Built
- Built in 1924
Lot Details
- Lot Dimensions are 50x100
- Gated Home
- Level Lot
- Property is zoned GC
Parking
- 6 Car Garage
- Parking Pad
- Secured Garage or Parking
- RV Access or Parking
Home Design
- Studio
- Flat Roof Shape
- Slab Foundation
- Built-Up Roof
Interior Spaces
- 0.5 Bathroom
- 4,283 Sq Ft Home
- 2-Story Property
- Family Room
- Living Room
- Dining Room
- Concrete Flooring
- City Views
- Security Gate
Schools
- Barnes Elementary School
- Coweeman Middle School
- Kelso High School
Utilities
- No Cooling
- Zoned Heating
- Heating System Mounted To A Wall or Window
- Electric Water Heater
- High Speed Internet
Community Details
- No Home Owners Association
Listing and Financial Details
- Assessor Parcel Number 20034
Map
Home Values in the Area
Average Home Value in this Area
Tax History
| Year | Tax Paid | Tax Assessment Tax Assessment Total Assessment is a certain percentage of the fair market value that is determined by local assessors to be the total taxable value of land and additions on the property. | Land | Improvement |
|---|---|---|---|---|
| 2024 | $1,804 | $146,240 | $40,000 | $106,240 |
| 2023 | $1,605 | $132,380 | $40,000 | $92,380 |
| 2022 | $1,464 | $111,060 | $40,000 | $71,060 |
| 2021 | $1,593 | $111,060 | $40,000 | $71,060 |
| 2020 | $1,585 | $111,060 | $40,000 | $71,060 |
| 2019 | $1,602 | $111,060 | $40,000 | $71,060 |
| 2018 | $1,734 | $109,550 | $40,000 | $69,550 |
| 2017 | $1,728 | $109,550 | $40,000 | $69,550 |
| 2016 | $1,732 | $109,550 | $40,000 | $69,550 |
| 2015 | $1,761 | $109,550 | $40,000 | $69,550 |
| 2013 | -- | $111,850 | $40,000 | $71,850 |
Property History
| Date | Event | Price | List to Sale | Price per Sq Ft |
|---|---|---|---|---|
| 07/22/2025 07/22/25 | For Sale | $379,000 | -- | $88 / Sq Ft |
Purchase History
| Date | Type | Sale Price | Title Company |
|---|---|---|---|
| Warranty Deed | $125,000 | Wfg National Title | |
| Interfamily Deed Transfer | -- | None Available | |
| Warranty Deed | -- | Cowlitz County Title Company |
Mortgage History
| Date | Status | Loan Amount | Loan Type |
|---|---|---|---|
| Open | $83,000 | Seller Take Back |
Source: Regional Multiple Listing Service (RMLS)
MLS Number: 720289429
APN: 2-0034
