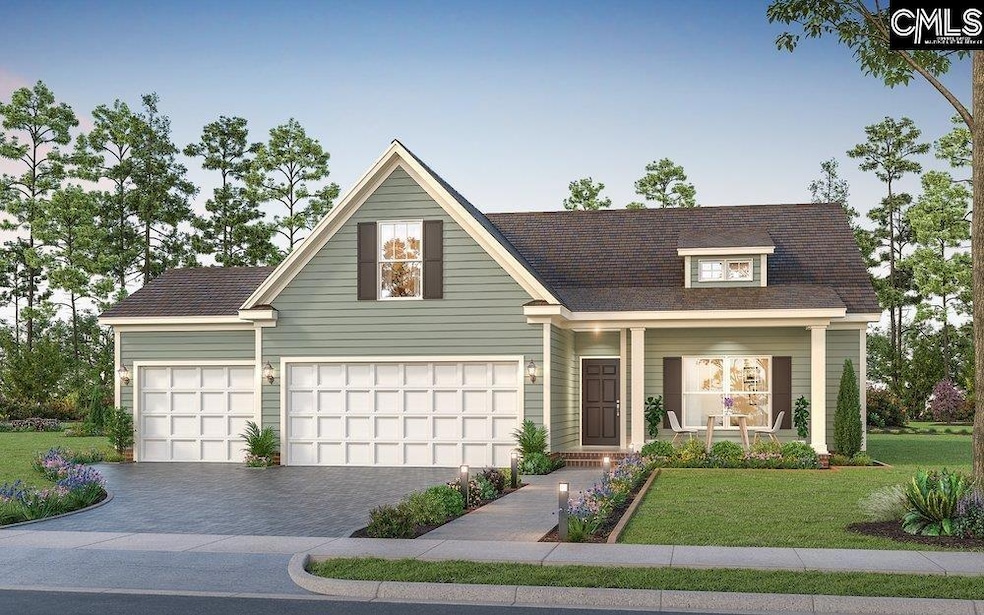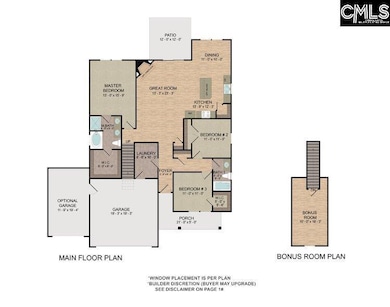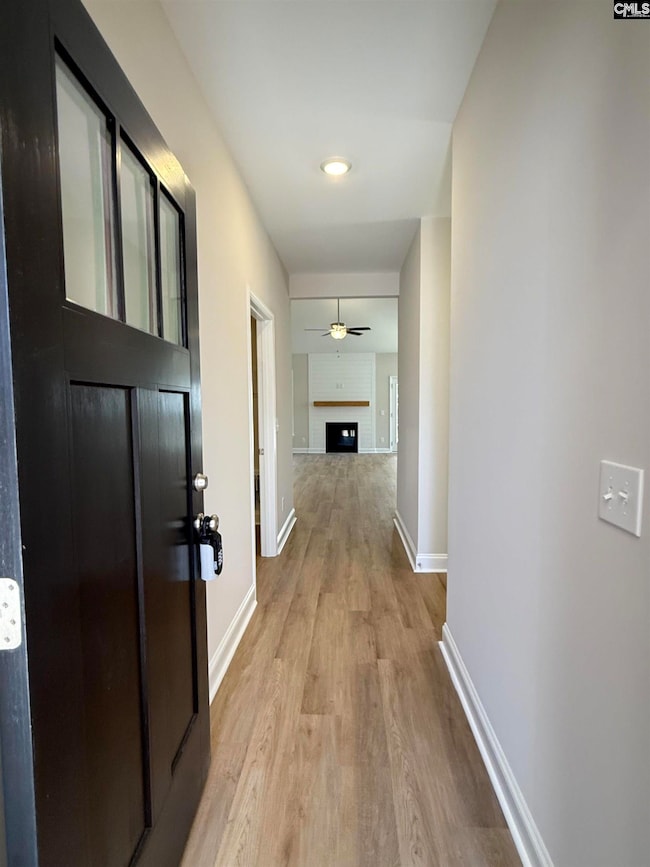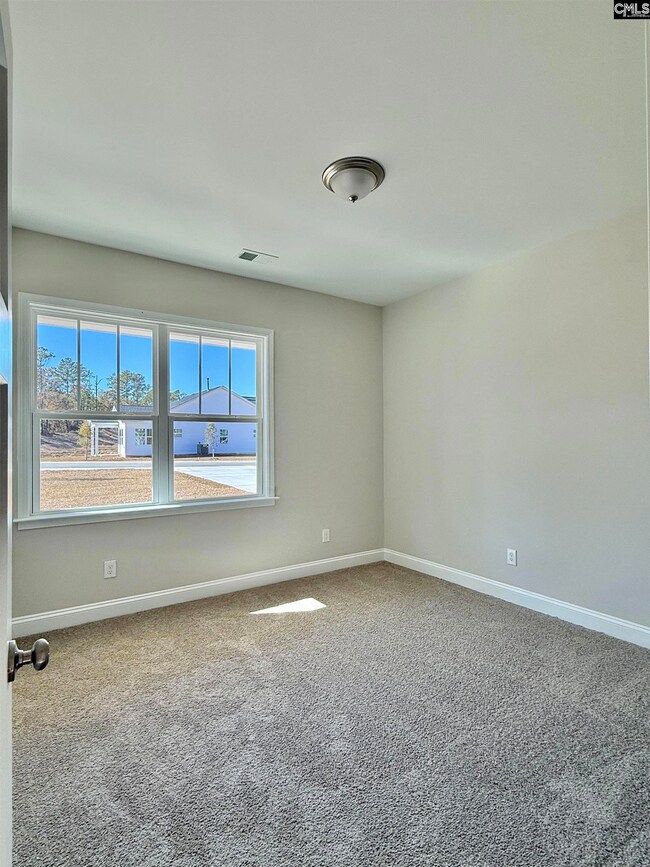103 Andover Way Lugoff, SC 29078
Estimated payment $2,257/month
Highlights
- Traditional Architecture
- Granite Countertops
- Double Pane Windows
- Main Floor Primary Bedroom
- Farmhouse Sink
- Walk-In Closet
About This Home
Welcome to the hottest NEW neighborhood in Lugoff, SC, Sylvan Ridge! It is only minutes to Shaw AFB and minutes to Fort Jackson Army Base. Sylvan Ridge qualifies for USDA financing plus the builder has some awesome preferred lenders with excellent programs to help with your closing costs. See the site agent for more details. This neighborhood is conveniently placed with elementary, middle and high school within walking distance. This brand-new home constructed by an award-winning builder has all that Va-Va-Voom you are looking for such as 3-car garages per plan, hardwood stair treads, 3 cm granite in the kitchen, tile backsplash in the kitchen, Delta Faucets, farm sink in the kitchen, comfort height elongated bathroom toilets, irrigation system for landscaped areas, 12x12 covered patio, Stainless Steel appliances in the kitchen, R-38 attic insulation, gas heat, 15 SEER HVAC, programmable thermostats, advanced framing and air sealing for the most efficient home! One year home warranty covering all builder’s work and after that the builder provides you with the 2/10 warranty, termite treatment and 1st year bond from the day of home production to give you the most confidence in living in your new home! Come see our model home for more information on how to make one of these your forever home! Disclaimer: CMLS has not reviewed and, therefore, does not endorse vendors who may appear in listings.
Home Details
Home Type
- Single Family
Year Built
- Built in 2025
Lot Details
- 0.41 Acre Lot
HOA Fees
- $63 Monthly HOA Fees
Parking
- 3 Car Garage
- Garage Door Opener
Home Design
- Traditional Architecture
- Slab Foundation
- Stone Exterior Construction
- Vinyl Construction Material
Interior Spaces
- 1,868 Sq Ft Home
- 1.5-Story Property
- Ceiling Fan
- Recessed Lighting
- Gas Log Fireplace
- Double Pane Windows
- Attic Access Panel
- Fire and Smoke Detector
Kitchen
- Self-Cleaning Oven
- Gas Cooktop
- Free-Standing Range
- Built-In Microwave
- Dishwasher
- Kitchen Island
- Granite Countertops
- Tiled Backsplash
- Farmhouse Sink
- Disposal
Flooring
- Carpet
- Luxury Vinyl Plank Tile
Bedrooms and Bathrooms
- 4 Bedrooms
- Primary Bedroom on Main
- Walk-In Closet
- 2 Full Bathrooms
- Dual Vanity Sinks in Primary Bathroom
- Garden Bath
- Separate Shower
Laundry
- Laundry on main level
- Electric Dryer Hookup
Schools
- Wateree Elementary School
- Lugoff-Elgin Middle School
- Lugoff-Elgin High School
Utilities
- Zoned Heating and Cooling System
- Heating System Uses Gas
- Tankless Water Heater
- Cable TV Available
Community Details
- Mjs HOA
- Sylvan Ridge Subdivision
Listing and Financial Details
- Builder Warranty
- Assessor Parcel Number 84
Map
Home Values in the Area
Average Home Value in this Area
Property History
| Date | Event | Price | List to Sale | Price per Sq Ft |
|---|---|---|---|---|
| 06/18/2025 06/18/25 | For Sale | $349,900 | -- | $187 / Sq Ft |
Source: Consolidated MLS (Columbia MLS)
MLS Number: 611153
- 2 Sylvan Ridge Ct
- 270 Pine Mark Ln
- 131 Middlesex Ct
- 127 Middlesex Ct Ct
- 142 Middlesex Ct Ct
- 110 Middlesex Ct
- 123 Middlesex Ct
- Woodlands Plan at Sylvan Ridge
- Brier Plan at Sylvan Ridge
- Florence Plan at Sylvan Ridge
- Elloree Plan at Sylvan Ridge
- Hartwell Plan at Sylvan Ridge
- Brookshire Plan at Sylvan Ridge
- Lancaster Plan at Sylvan Ridge
- Congaree Plan at Sylvan Ridge
- Murray Plan at Sylvan Ridge
- Devon Plan at Sylvan Ridge
- 112 Woodmere Dr
- 14 Sylvan Ridge Ct
- 6 Sylvan Ridge Ct
- 116 Woodmere Dr
- 186 Carrington Dr
- 229 Pine Point Rd Unit B
- 1382 Champions Rst Rd
- 883 Medfield Rd
- 40 Boulware Rd
- 841 Frenwood Ln
- 9 Spinney Ct
- 1411 Chestnut Rd
- 822 N Desert Orchard Ln
- 725 Jack Russell Ct
- 1230 Wylie St
- 2446 Watson St Unit A
- 1607 Lee St
- 30 Arizona Ct
- 148 Wall St
- 10 Brake Ct
- 925 S Desert Orchard Ln
- 433 Eclipse Ln
- 2129 County Line Trail







