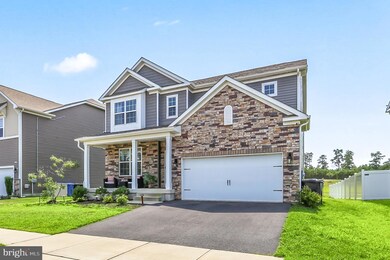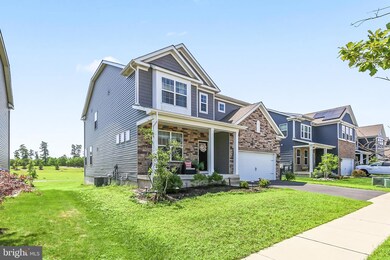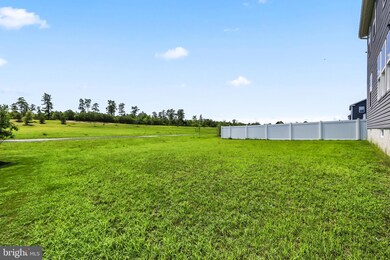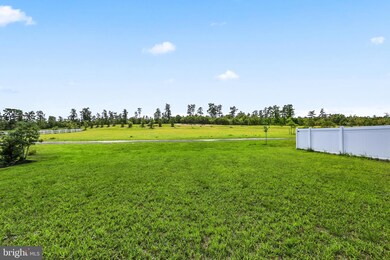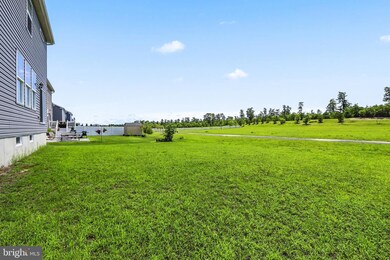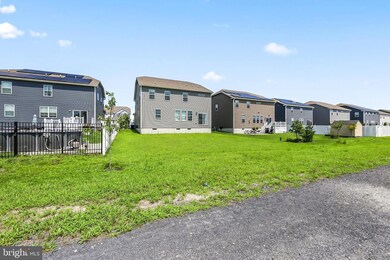
103 Ashburn Ave Stafford Township, NJ 08050
Stafford NeighborhoodHighlights
- Open Floorplan
- Engineered Wood Flooring
- No HOA
- Contemporary Architecture
- Combination Kitchen and Living
- Upgraded Countertops
About This Home
As of October 2024Discover the exquisite Hampshire model by D.R. Horton in the highly sought-after Stafford Park community. This stunning residence combines modern design with practical living, offering the perfect sanctuary for families and entertaining alike.
An open-concept layout that seamlessly connects the living, dining, and kitchen areas, perfect for gatherings.
A gourmet kitchen equipped with stainless steel appliances, quartz countertops, and a generous island for casual dining.
The first floor features a convenient bedroom and full bath, perfect for guests or home office, while the second floor boast 3 additional bedrooms and large family room area. Laundry room is conveniently located upstairs with entrance from master and family room.
Finishing off this great home is the full basement providing room for storage, gym additional living areas. Use your imagination and turn it into the basement of your dreams. .
Located conveniently near shopping, dining, and mere minutes to LBI, this home offers both tranquility and accessibility, making it an ideal choice for modern living.
Don’t miss your chance to own this beautiful Hampshire model home!
Last Agent to Sell the Property
Coldwell Banker Realty License #1969242 Listed on: 08/13/2024

Home Details
Home Type
- Single Family
Est. Annual Taxes
- $10,755
Year Built
- Built in 2020
Lot Details
- 7,200 Sq Ft Lot
- Lot Dimensions are 60.00 x 120.00
- Property is zoned BP
Parking
- 2 Car Direct Access Garage
- Front Facing Garage
Home Design
- Contemporary Architecture
- Permanent Foundation
- Frame Construction
- Shingle Roof
Interior Spaces
- 3,306 Sq Ft Home
- Property has 2 Levels
- Open Floorplan
- Recessed Lighting
- Family Room Off Kitchen
- Combination Kitchen and Living
- Formal Dining Room
- Basement Fills Entire Space Under The House
- Laundry on upper level
Kitchen
- Eat-In Kitchen
- Built-In Range
- Built-In Microwave
- Dishwasher
- Kitchen Island
- Upgraded Countertops
Flooring
- Engineered Wood
- Carpet
- Ceramic Tile
Bedrooms and Bathrooms
- Walk-In Closet
- Bathtub with Shower
- Walk-in Shower
Location
- Suburban Location
Utilities
- Forced Air Heating and Cooling System
- Natural Gas Water Heater
Community Details
- No Home Owners Association
Listing and Financial Details
- Tax Lot 00032
- Assessor Parcel Number 31-00025 02-00032
Ownership History
Purchase Details
Home Financials for this Owner
Home Financials are based on the most recent Mortgage that was taken out on this home.Purchase Details
Home Financials for this Owner
Home Financials are based on the most recent Mortgage that was taken out on this home.Purchase Details
Similar Homes in the area
Home Values in the Area
Average Home Value in this Area
Purchase History
| Date | Type | Sale Price | Title Company |
|---|---|---|---|
| Deed | $660,000 | Westcor Land Title | |
| Deed | $453,941 | Title America Agency Corp | |
| Deed | $109,500 | Title America Agency Corp |
Mortgage History
| Date | Status | Loan Amount | Loan Type |
|---|---|---|---|
| Previous Owner | $15,508 | New Conventional | |
| Previous Owner | $75,000 | New Conventional | |
| Previous Owner | $438,789 | New Conventional |
Property History
| Date | Event | Price | Change | Sq Ft Price |
|---|---|---|---|---|
| 10/17/2024 10/17/24 | Sold | $660,000 | -0.8% | $200 / Sq Ft |
| 09/14/2024 09/14/24 | Pending | -- | -- | -- |
| 09/05/2024 09/05/24 | Price Changed | $665,000 | -1.5% | $201 / Sq Ft |
| 08/20/2024 08/20/24 | Price Changed | $675,000 | +1.5% | $204 / Sq Ft |
| 08/20/2024 08/20/24 | Price Changed | $665,000 | -2.2% | $201 / Sq Ft |
| 08/13/2024 08/13/24 | For Sale | $680,000 | -- | $206 / Sq Ft |
Tax History Compared to Growth
Tax History
| Year | Tax Paid | Tax Assessment Tax Assessment Total Assessment is a certain percentage of the fair market value that is determined by local assessors to be the total taxable value of land and additions on the property. | Land | Improvement |
|---|---|---|---|---|
| 2024 | $10,756 | $437,400 | $76,000 | $361,400 |
| 2023 | $10,296 | $437,400 | $76,000 | $361,400 |
| 2022 | $10,296 | $437,400 | $76,000 | $361,400 |
| 2021 | $10,156 | $76,000 | $76,000 | $0 |
| 2020 | $953 | $41,000 | $41,000 | $0 |
Agents Affiliated with this Home
-
Michele Harker

Seller's Agent in 2024
Michele Harker
Coldwell Banker Realty
(609) 367-6294
1 in this area
115 Total Sales
-
Daniel Flynn

Buyer's Agent in 2024
Daniel Flynn
RE/MAX
(732) 609-3288
7 in this area
17 Total Sales
Map
Source: Bright MLS
MLS Number: NJOC2027886
APN: 31 00025- 02-00032
- 78 Ashburn Ave
- 5 Ashburn Ave
- 135 Corliss Way
- 10 Osprey Ave
- 155 Corliss Way
- 31 Osprey Ave
- 1153 Barnacle Dr
- 1113 Barnacle Dr
- 1015 Barnacle Dr
- 123 Nautilus Dr
- 135 Nautilus Dr
- 1208 Windlass Dr
- 1156 Fathom Ave
- 1218 Steamer Ave
- 1227 Canal Ave
- 173 Inlet Ave Unit BLOCK 44.29 LOT 2
- 1125 Windlass Dr
- 201 Lazy Oak Ln
- 1210 Ripple Ave
- 993 Sandy Cir

