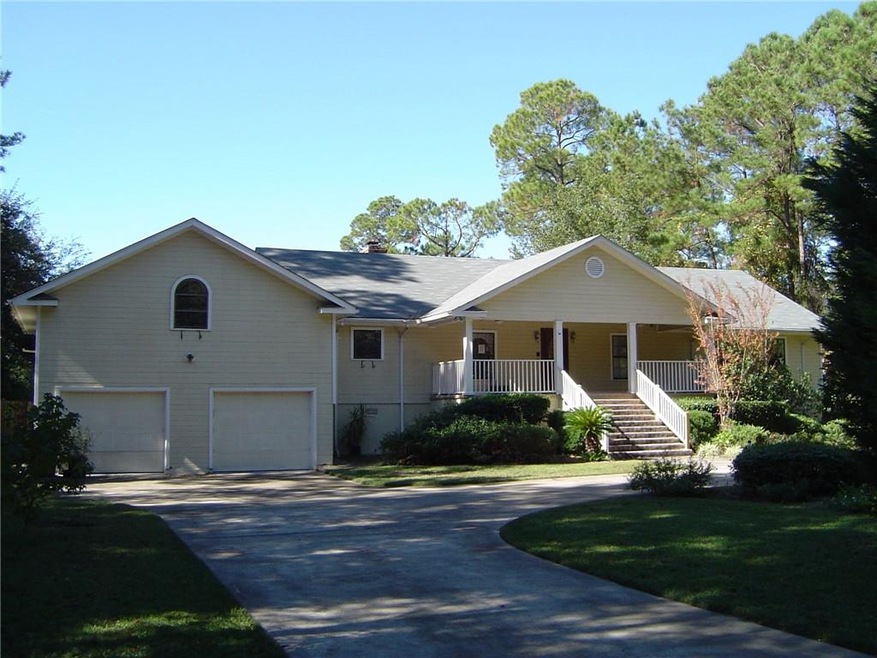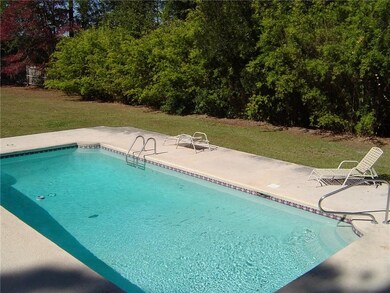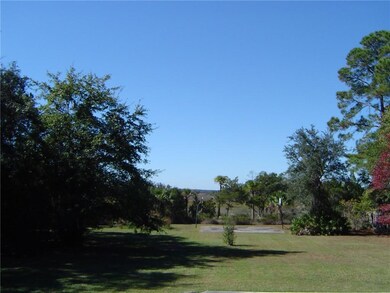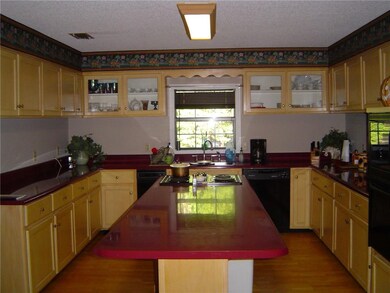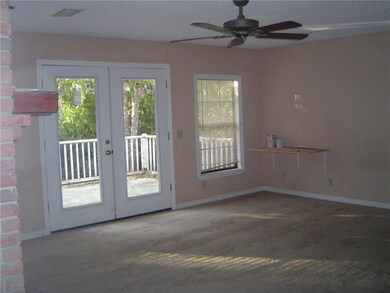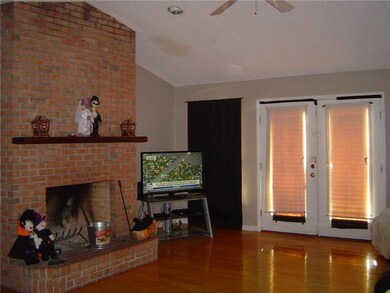
103 Ashley Marsh Dr Brunswick, GA 31523
Blythe Island NeighborhoodHighlights
- In Ground Pool
- Deck
- Ranch Style House
- Satilla Marsh Elementary School Rated A-
- Great Room with Fireplace
- Wood Flooring
About This Home
As of April 2023Apx 1 acre on the marsh. 3/2, formal dining room, large gathering kitchen + Bonus Room over the 2 car garage + Sunroom overlooking the in-ground pool and basketball court. Brick fireplace in the great room and brick fireplace in the master bedroom. Circular drive affords plenty of guest parking. HVAC new in 2011. Full Basement with 25 year warranty for new water containment system installed in 2018 by Low Country Basement Systems. With some TLC, this home will offer you many years of pleasure!
Last Agent to Sell the Property
Nancy Latham & Associates License #179887 Listed on: 01/10/2019
Home Details
Home Type
- Single Family
Est. Annual Taxes
- $3,290
Year Built
- Built in 1992
Lot Details
- 0.97 Acre Lot
- Property fronts a county road
- Partially Fenced Property
- Zoning described as Res Single
HOA Fees
- $10 Monthly HOA Fees
Parking
- 2 Car Garage
- Garage Door Opener
- Driveway
Home Design
- Ranch Style House
- Fire Rated Drywall
- Stucco
Interior Spaces
- 2,380 Sq Ft Home
- Woodwork
- Ceiling Fan
- Wood Burning Fireplace
- Great Room with Fireplace
- 2 Fireplaces
- Washer and Dryer Hookup
- Property Views
- Attic
Kitchen
- Breakfast Area or Nook
- <<builtInOvenToken>>
- Cooktop<<rangeHoodToken>>
- <<microwave>>
- Dishwasher
- Kitchen Island
Flooring
- Wood
- Carpet
- Vinyl
Bedrooms and Bathrooms
- 3 Bedrooms
- 2 Full Bathrooms
Eco-Friendly Details
- Energy-Efficient Insulation
Pool
- In Ground Pool
- Outdoor Shower
Outdoor Features
- Deck
- Front Porch
Schools
- Satilla Marsh Elementary School
- Risley Middle School
- Glynn Academy High School
Utilities
- Central Heating and Cooling System
- Programmable Thermostat
- Septic Tank
- Phone Available
- Cable TV Available
Community Details
- Association fees include ground maintenance
- Ashley Marsh HOA, Phone Number (912) 466-0916
- Ashley Marsh Subdivision
Listing and Financial Details
- Tax Lot 29
- Assessor Parcel Number 03-12528
Ownership History
Purchase Details
Home Financials for this Owner
Home Financials are based on the most recent Mortgage that was taken out on this home.Purchase Details
Purchase Details
Home Financials for this Owner
Home Financials are based on the most recent Mortgage that was taken out on this home.Similar Homes in Brunswick, GA
Home Values in the Area
Average Home Value in this Area
Purchase History
| Date | Type | Sale Price | Title Company |
|---|---|---|---|
| Warranty Deed | $328,000 | -- | |
| Foreclosure Deed | $237,514 | -- | |
| Warranty Deed | $217,700 | -- |
Mortgage History
| Date | Status | Loan Amount | Loan Type |
|---|---|---|---|
| Open | $35,120 | New Conventional | |
| Open | $262,400 | New Conventional | |
| Previous Owner | $209,667 | FHA | |
| Previous Owner | $213,756 | FHA | |
| Previous Owner | $150,000 | New Conventional |
Property History
| Date | Event | Price | Change | Sq Ft Price |
|---|---|---|---|---|
| 07/18/2025 07/18/25 | Price Changed | $489,000 | -2.0% | $198 / Sq Ft |
| 06/19/2025 06/19/25 | For Sale | $499,000 | 0.0% | $202 / Sq Ft |
| 06/05/2025 06/05/25 | Pending | -- | -- | -- |
| 06/02/2025 06/02/25 | For Sale | $499,000 | +51.7% | $202 / Sq Ft |
| 04/07/2023 04/07/23 | Sold | $329,000 | -0.3% | $138 / Sq Ft |
| 03/07/2023 03/07/23 | Pending | -- | -- | -- |
| 02/20/2023 02/20/23 | For Sale | $329,900 | +51.5% | $139 / Sq Ft |
| 08/23/2019 08/23/19 | Sold | $217,700 | -7.4% | $91 / Sq Ft |
| 07/24/2019 07/24/19 | Pending | -- | -- | -- |
| 01/10/2019 01/10/19 | For Sale | $235,000 | -- | $99 / Sq Ft |
Tax History Compared to Growth
Tax History
| Year | Tax Paid | Tax Assessment Tax Assessment Total Assessment is a certain percentage of the fair market value that is determined by local assessors to be the total taxable value of land and additions on the property. | Land | Improvement |
|---|---|---|---|---|
| 2024 | $3,290 | $131,200 | $20,560 | $110,640 |
| 2023 | $3,069 | $119,800 | $20,560 | $99,240 |
| 2022 | $3,129 | $119,800 | $20,560 | $99,240 |
| 2021 | $2,549 | $93,720 | $20,560 | $73,160 |
| 2020 | $2,399 | $87,080 | $20,560 | $66,520 |
| 2019 | $2,648 | $96,640 | $21,240 | $75,400 |
| 2018 | $2,662 | $97,160 | $21,240 | $75,920 |
| 2017 | $2,662 | $97,160 | $21,240 | $75,920 |
| 2016 | $2,457 | $97,160 | $21,240 | $75,920 |
| 2015 | $2,467 | $97,160 | $21,240 | $75,920 |
| 2014 | $2,467 | $97,160 | $21,240 | $75,920 |
Agents Affiliated with this Home
-
Alli Sweat

Seller's Agent in 2025
Alli Sweat
South + East Properties
(706) 543-4000
1 in this area
181 Total Sales
-
Julie Bice
J
Seller's Agent in 2023
Julie Bice
Palm Isle Real Estate Group
(912) 996-0500
1 in this area
18 Total Sales
-
LeAnn Duckworth

Buyer's Agent in 2023
LeAnn Duckworth
Duckworth Properties BWK
(912) 266-7675
11 in this area
642 Total Sales
-
Nancy Latham
N
Seller's Agent in 2019
Nancy Latham
Nancy Latham & Associates
(912) 269-9528
10 Total Sales
-
Tom Mcbride

Buyer's Agent in 2019
Tom Mcbride
Avalon Properties Group, LLC
(912) 222-4403
2 in this area
215 Total Sales
Map
Source: Golden Isles Association of REALTORS®
MLS Number: 1604709
APN: 03-12528
- 142 Great Egret Ln
- 132 Wandas Way
- 109 Midway Cir
- 225 Water Crest Dr
- 185 Water Crest Dr
- 1680 Blythe Island Dr
- 96 Brook Dr
- 5 Morrison Creek Ln
- 203 Dell Ln
- 200, 201 Dell Ln
- 604 Blythe Island Dr
- 180 Turtle River Ln
- 554 Blythe Island Dr
- 134 Hillery Trace
- 6221 & 6225 Blythe Island Hwy
- 103 Heron Point Dr
- 101 Heron Point Dr
- 102 Heron Point Dr
- 18 Ace Cir
