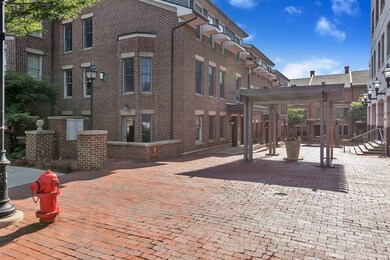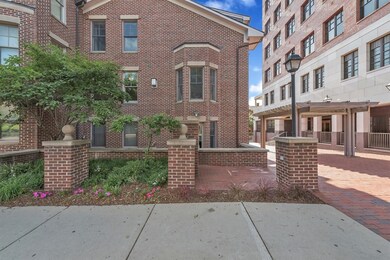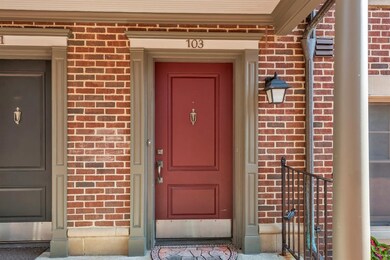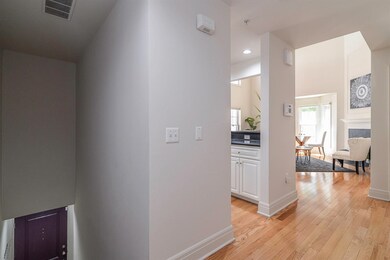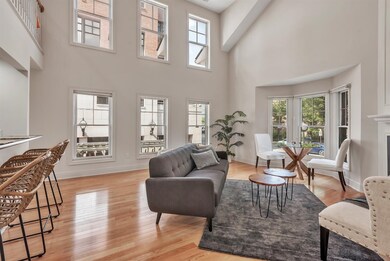
103 Ashley Mews Dr Unit 8 Ann Arbor, MI 48104
Downtown Ann Arbor NeighborhoodEstimated Value: $606,000 - $755,000
Highlights
- Vaulted Ceiling
- Wood Flooring
- Porch
- Bach Elementary School Rated A
- End Unit
- 5-minute walk to Hanover Square Park
About This Home
As of July 2019Ashley Mews Loft Style Condominium overlooking Main Street in Downtown Ann Arbor! Nestled into an enchanting setting of cobblestone walkways and gardens, this condominium features a premium location offering all of the excitement of living in the heart of Ann Arbor. A true urban vista with 2 story great room, bay window, hardwood floors and fireplace with slate surround. Drenched in sunshine this space is paired with an elegant galley style kitchen complimented with white cabinets, solid surface countertops and stainless-steel appliances. A dining bar offers a trendy gathering & dining option. A laundry/broom closet adds convenience. Spacious master bedroom and full bath with spa tub complete this level. The upper level offers a guest bedroom aside full bath with shower. Sharing t the upper level is the sunny loft area open to the great room below. Rare additional living space allows for flexible use as needed. Freshly painted and carpeted in neutral palette. Newer hardwood floors, water heater, washer, dryer, dishwasher. Deeded covered parking spot with secure storage area. Steps to restaurants, shopping, U of M and everything downtown. Walk Score rating is 98 - a walker's paradise!, Primary Bath
Last Agent to Sell the Property
Marcia Merola
The Charles Reinhart Company License #6501296143 Listed on: 06/28/2019
Last Buyer's Agent
No Member
Non Member Sales
Property Details
Home Type
- Condominium
Est. Annual Taxes
- $12,536
Year Built
- Built in 2002
Lot Details
- End Unit
- Private Entrance
HOA Fees
- $375 Monthly HOA Fees
Parking
- Carport
Home Design
- Brick Exterior Construction
Interior Spaces
- 1,368 Sq Ft Home
- 2-Story Property
- Vaulted Ceiling
- Gas Log Fireplace
- Window Treatments
- Home Security System
Kitchen
- Eat-In Kitchen
- Oven
- Range
- Microwave
- Dishwasher
- Disposal
Flooring
- Wood
- Carpet
- Ceramic Tile
Bedrooms and Bathrooms
- 2 Bedrooms | 1 Main Level Bedroom
- 2 Full Bathrooms
Laundry
- Laundry on main level
- Dryer
- Washer
Outdoor Features
- Porch
Schools
- Bach Elementary School
- Slauson Middle School
- Pioneer High School
Utilities
- Forced Air Heating and Cooling System
- Heating System Uses Natural Gas
Community Details
- Association fees include water, snow removal, lawn/yard care
Ownership History
Purchase Details
Home Financials for this Owner
Home Financials are based on the most recent Mortgage that was taken out on this home.Purchase Details
Purchase Details
Purchase Details
Home Financials for this Owner
Home Financials are based on the most recent Mortgage that was taken out on this home.Purchase Details
Home Financials for this Owner
Home Financials are based on the most recent Mortgage that was taken out on this home.Purchase Details
Similar Homes in Ann Arbor, MI
Home Values in the Area
Average Home Value in this Area
Purchase History
| Date | Buyer | Sale Price | Title Company |
|---|---|---|---|
| Keith Adam K | $535,000 | Preferred Ttl Agcy Of Ann Ab | |
| Shah Davang | -- | None Available | |
| Dylan Ika Llc | -- | None Available | |
| Shah Davang | $340,000 | None Available | |
| Conlin Sean E | -- | -- | |
| Conlin Sean E | $361,945 | -- |
Mortgage History
| Date | Status | Borrower | Loan Amount |
|---|---|---|---|
| Open | Keith Adam | $398,500 | |
| Closed | Keith Adam K | $401,250 | |
| Previous Owner | Shah Daving | $231,750 | |
| Previous Owner | Shah Davang | $271,500 | |
| Previous Owner | Shah Davang | $272,000 | |
| Previous Owner | Conlin Sean E | $47,000 | |
| Previous Owner | Conlin Sean E | $400,000 | |
| Previous Owner | Conlin Sean E | $70,000 | |
| Previous Owner | Conlin Sean E | $330,000 |
Property History
| Date | Event | Price | Change | Sq Ft Price |
|---|---|---|---|---|
| 07/23/2019 07/23/19 | Sold | $535,000 | 0.0% | $391 / Sq Ft |
| 07/16/2019 07/16/19 | Pending | -- | -- | -- |
| 06/28/2019 06/28/19 | For Sale | $535,000 | -- | $391 / Sq Ft |
Tax History Compared to Growth
Tax History
| Year | Tax Paid | Tax Assessment Tax Assessment Total Assessment is a certain percentage of the fair market value that is determined by local assessors to be the total taxable value of land and additions on the property. | Land | Improvement |
|---|---|---|---|---|
| 2024 | $13,584 | $318,000 | $0 | $0 |
| 2023 | $12,526 | $298,600 | $0 | $0 |
| 2022 | $13,649 | $283,500 | $0 | $0 |
| 2021 | $13,328 | $275,600 | $0 | $0 |
| 2020 | $13,058 | $256,200 | $0 | $0 |
| 2019 | $11,353 | $306,600 | $306,600 | $0 |
| 2018 | $12,536 | $283,200 | $0 | $0 |
| 2017 | $9,524 | $260,800 | $0 | $0 |
| 2016 | $8,112 | $190,440 | $0 | $0 |
| 2015 | $8,750 | $189,871 | $0 | $0 |
| 2014 | $8,750 | $183,938 | $0 | $0 |
| 2013 | -- | $183,938 | $0 | $0 |
Agents Affiliated with this Home
-
M
Seller's Agent in 2019
Marcia Merola
The Charles Reinhart Company
-
N
Buyer's Agent in 2019
No Member
Non Member Sales
Map
Source: Southwestern Michigan Association of REALTORS®
MLS Number: 23110223
APN: 09-29-411-054
- 433 S Ashley St Unit 41
- 441 S Ashley St Unit 306
- 441 S Ashley St Unit 405
- 315 2nd St Unit 403
- 315 2nd St Unit 406
- 101 W Liberty St Unit 320
- 403 W Liberty St
- 314 W Madison St
- 322 E Liberty St Unit 16 & 17
- 120 W Washington St Unit F
- 511 W Jefferson St
- 632 S Ashley St
- 636 S Ashley St
- 113 S 4th Ave Unit 6
- 300 3rd St
- 111 N Ashley St Unit 513
- 111 N Ashley St Unit 506
- 111 N Ashley St Unit 703
- 111 N Ashley St Unit 711
- 111 N Ashley St Unit : 413
- 103 Ashley Mews Dr Unit 8
- 101 Ashley Mews Dr Unit 7
- 105 Ashley Mews Dr Unit 9
- 426 S Main St Unit 6
- 107 Ashley Mews Dr Unit 10
- 428 S Main St Unit 5
- 109 Ashley Mews Dr Unit 11
- 430 S Main St
- 111 Ashley Mews Dr Unit 12
- 131 Ashley Mews Dr Unit 13
- 133 Ashley Mews Dr Unit 14
- 432 S Main St Unit 3
- 135 Ashley Mews Dr Unit 15
- 434 S Main St
- 137 Ashley Mews Dr
- 137 Ashley Mews Dr Unit 16
- 139 Ashley Mews Dr Unit 17
- 141 Ashley Mews Dr
- 414 S Main St Unit 10
- 414 S Main St Unit 4

