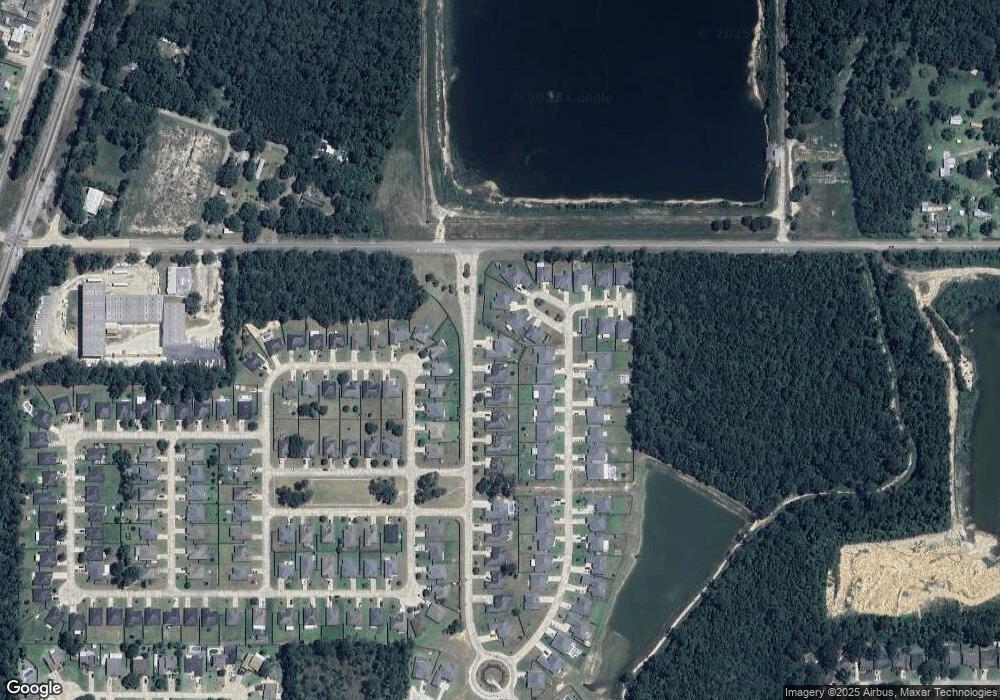103 Ashton Parc Slidell, LA 70458
Estimated Value: $369,637 - $397,000
4
Beds
3
Baths
2,584
Sq Ft
$149/Sq Ft
Est. Value
Highlights
- Built in 2014 | Newly Remodeled
- Contemporary Architecture
- Covered Patio or Porch
- Whispering Forest Elementary School Rated A-
- Jetted Tub in Primary Bathroom
- 2 Car Attached Garage
About This Home
As of April 2014BRAND NEW CONSTRUCTION AND ENERGY SMART HOME! DSLD HOMES' RAPHAEL B PLAN OFFERS A FORMAL DINING AREA AND MORE! SPECIAL FEATURES INCLUDE: WOOD FLOORS IN LIVING ROOM, DINING AREA AND HALLS, 3CM SLAB GRANITE COUNTERTOPS IN KIT. & BATHROOMS, BEAUTIFUL 42" CABINETS WITH HARDWARE, GAS FIREPLACE, JETTED MASTER BATHTUB, CROWN MOULDING, OIL RUBBED BRONZE SHOWER DOOR, UNDERMOUNT SINKS, RADIANT BARRIER DECKING IN ATTIC & POST-TENSION SLAB. COMPLETION: 4/14
Home Details
Home Type
- Single Family
Year Built
- Built in 2014 | Newly Remodeled
Lot Details
- Lot Dimensions are 115x138x64x150
- Irregular Lot
HOA Fees
- $23 Monthly HOA Fees
Home Design
- Contemporary Architecture
- Brick Exterior Construction
- Slab Foundation
- Shingle Roof
- Vinyl Siding
- Stucco
Interior Spaces
- 2,584 Sq Ft Home
- Property has 1 Level
- Ceiling Fan
- Washer and Dryer Hookup
Kitchen
- Oven
- Range
- Microwave
- Dishwasher
- Disposal
Bedrooms and Bathrooms
- 4 Bedrooms
- 3 Full Bathrooms
- Jetted Tub in Primary Bathroom
Home Security
- Home Security System
- Fire and Smoke Detector
Parking
- 2 Car Attached Garage
- Garage Door Opener
Schools
- Stpsb Elementary And Middle School
- Stpsb High School
Utilities
- Central Heating and Cooling System
- Heating System Uses Gas
- Treatment Plant
Additional Features
- Covered Patio or Porch
- Outside City Limits
Community Details
- Built by DSLD HOMES
- Ashton Parc Subdivision
Listing and Financial Details
- Home warranty included in the sale of the property
- Tax Lot 1
- Assessor Parcel Number 70458103ASHTONPARCOT1
Ownership History
Date
Name
Owned For
Owner Type
Purchase Details
Listed on
Nov 19, 2013
Closed on
Apr 17, 2014
Sold by
Dsld Homes Llc
Bought by
Caluda Carol A
List Price
$276,900
Current Estimated Value
Home Financials for this Owner
Home Financials are based on the most recent Mortgage that was taken out on this home.
Avg. Annual Appreciation
2.84%
Original Mortgage
$211,900
Outstanding Balance
$159,313
Interest Rate
4.36%
Mortgage Type
New Conventional
Estimated Equity
$226,346
Purchase Details
Closed on
Aug 27, 2013
Sold by
Azalea Lakes Partnership and Mcelroy Patrick J
Bought by
Dsld Llc and Purpera Jeffery
Create a Home Valuation Report for This Property
The Home Valuation Report is an in-depth analysis detailing your home's value as well as a comparison with similar homes in the area
Home Values in the Area
Average Home Value in this Area
Purchase History
| Date | Buyer | Sale Price | Title Company |
|---|---|---|---|
| Caluda Carol A | $276,900 | None Available | |
| Dsld Llc | $460,000 | None Available |
Source: Public Records
Mortgage History
| Date | Status | Borrower | Loan Amount |
|---|---|---|---|
| Open | Caluda Carol A | $211,900 |
Source: Public Records
Property History
| Date | Event | Price | List to Sale | Price per Sq Ft |
|---|---|---|---|---|
| 04/17/2014 04/17/14 | Sold | -- | -- | -- |
| 03/18/2014 03/18/14 | Pending | -- | -- | -- |
| 11/19/2013 11/19/13 | For Sale | $276,900 | -- | $107 / Sq Ft |
Source: ROAM MLS
Tax History
| Year | Tax Paid | Tax Assessment Tax Assessment Total Assessment is a certain percentage of the fair market value that is determined by local assessors to be the total taxable value of land and additions on the property. | Land | Improvement |
|---|---|---|---|---|
| 2025 | $3,512 | $35,146 | $3,640 | $31,506 |
| 2024 | $3,512 | $35,146 | $3,640 | $31,506 |
| 2023 | $3,655 | $26,066 | $3,640 | $22,426 |
| 2022 | $267,168 | $26,066 | $3,640 | $22,426 |
| 2021 | $2,668 | $26,066 | $3,640 | $22,426 |
| 2020 | $2,654 | $26,066 | $3,640 | $22,426 |
| 2019 | $3,631 | $24,571 | $3,640 | $20,931 |
| 2018 | $3,645 | $24,571 | $3,640 | $20,931 |
| 2017 | $3,669 | $24,571 | $3,640 | $20,931 |
| 2016 | $3,756 | $24,571 | $3,640 | $20,931 |
| 2015 | $2,549 | $23,626 | $3,500 | $20,126 |
| 2014 | $214 | $1,400 | $1,400 | $0 |
| 2013 | -- | $1,400 | $1,400 | $0 |
Source: Public Records
Map
Source: ROAM MLS
MLS Number: 972625
APN: 100622
Nearby Homes
- 300 Mansfield Dr
- 0 Haas Rd Unit 2540360
- 612 High Ridge Loop
- 000 N 1st Ave
- 102 Eddie Dr
- 52620 Highway 90
- 109 Meredith Dr
- LOTS 5-7 & 12 N 9th St
- 428 E Redbud Dr
- 420 E Redbud Dr
- 0 U S Hwy 11 Hwy
- 12 Sleepy Hollow Ln
- 111 Dixie Cir
- 106 Leonell Cir
- Lot 8 N 13th St
- 62305 Highway 1091
- Lot 11 N 14th St
- LOTS 2-4, 15-18 N 3rd Ave
- 62273 N 12th St
- 103 Ashton Parc Other
- 107 Ashton Parc Other
- 107 Ashton Parc
- 107 Ashton Parc None
- 107 Ashton Parc
- 507 Eagles Nest Cir
- 375 Knollwood Ln
- 111 Ashton Parc
- 511 Eagles Nest Cir
- 111 Ashton Parc
- 367 Knollwood Ln
- 111 Ashton Parc Other
- 336 Mansfield Dr
- 332 Mansfield Dr
- 363 Knollwood Ln
- 115 Ashton Parc Other
- 510 Eagles Nest Cir
- 115 Ashton Parc
- 115 Ashton Parc
- 328 Mansfield Dr
