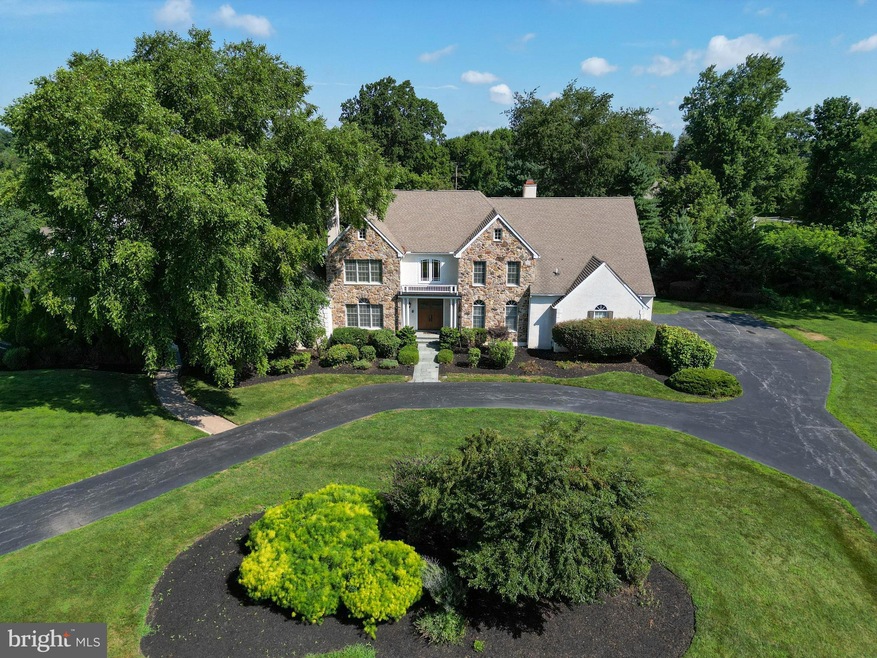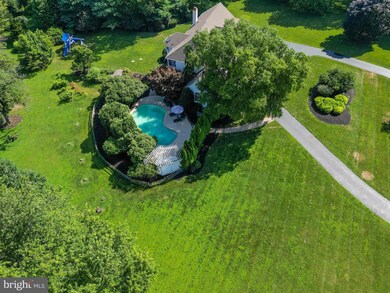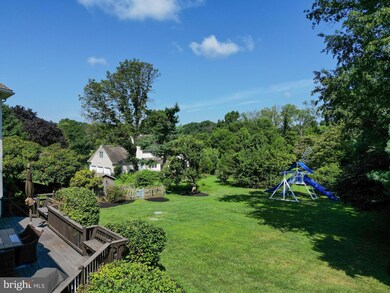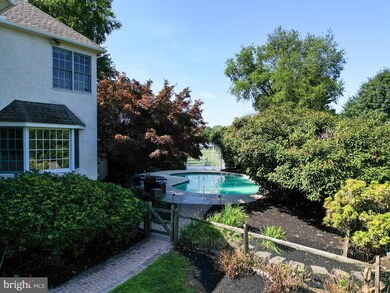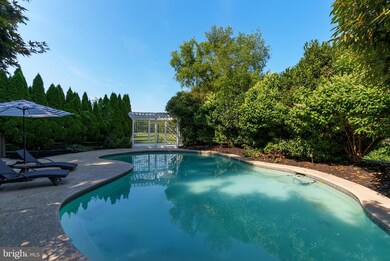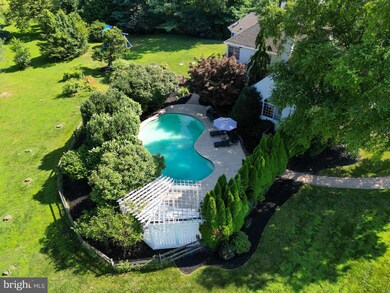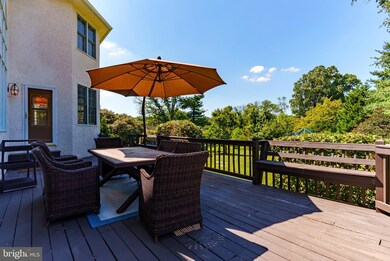
103 Bellefair Ln West Chester, PA 19382
Highlights
- In Ground Pool
- Scenic Views
- Conservatory Room
- Pocopson El School Rated A
- 2.21 Acre Lot
- Deck
About This Home
As of January 2025Incredibly spacious home on 2.2 acres in Chadds Ford Township. 103 Bellefair Ln enjoys a picturesque setting and lovely views with a nearby horse farm and protected lands with walking trails right outside your door. This home is situated on a cul-de-sac lane with no through traffic, and it boasts mature landscaping, a private backyard with plenty of open space, a wooded backdrop, and a large inground pool with a sun deck and gazebo. All this within easy reach of Concordville, with Painters Crossing, shops, restaurants, and commuter routes at your fingertips. The home design features a sweeping floorplan with a foyer entrance, formal living & dining rooms, a conservatory, kitchen, breakfast room, and 2-story family room with a vaulted ceiling. There is 1 gas fireplace & 1 wood burning fireplace, walls of windows at every turn, a bay window with seating, and wide cased openings to create a seamless flow between living spaces. The first floor also features a full bathroom, half bathroom, and a laundry room with a sink and built-in storage. Upstairs, there are 4 bedrooms and 3 more full bathrooms including a spacious owner’s retreat which is set on its own side of the house, with a sitting room, walk-in closet, and en suite bathroom. One of the hall bedrooms enjoys access to its own full bath while the other 2 share access to a Jack and Jill bath. There is also a beautiful, large walk-in cedar closet providing additional storage space. Downstairs, there is a finished walkout basement with a great room, wet bar, another full bathroom, and yet more storage space. An expansive home design and a beautifully landscaped property in the Unionville Chadds-Ford School District! Request a personal tour today!se
Last Agent to Sell the Property
KW Greater West Chester License #RS301836 Listed on: 08/11/2022

Home Details
Home Type
- Single Family
Est. Annual Taxes
- $13,312
Year Built
- Built in 1996
Lot Details
- 2.21 Acre Lot
- No Through Street
- Private Lot
- Wooded Lot
- Backs to Trees or Woods
- Back, Front, and Side Yard
- Property is zoned R-10 SINGLE FAMILY
Parking
- 3 Car Attached Garage
- 6 Driveway Spaces
- Side Facing Garage
Property Views
- Scenic Vista
- Woods
Home Design
- Traditional Architecture
- Permanent Foundation
- Stucco
Interior Spaces
- 6,412 Sq Ft Home
- Property has 2 Levels
- Traditional Floor Plan
- Wet Bar
- Chair Railings
- Crown Molding
- Wainscoting
- Ceiling Fan
- Skylights
- 2 Fireplaces
- Wood Burning Fireplace
- Gas Fireplace
- Great Room
- Family Room Off Kitchen
- Sitting Room
- Living Room
- Dining Room
- Conservatory Room
- Breakfast Room
- Finished Basement
Flooring
- Wood
- Carpet
Bedrooms and Bathrooms
- 4 Bedrooms
- En-Suite Primary Bedroom
- En-Suite Bathroom
- Cedar Closet
- Walk-In Closet
Laundry
- Laundry Room
- Laundry on main level
Outdoor Features
- In Ground Pool
- Deck
Utilities
- Forced Air Heating and Cooling System
- Well
- Natural Gas Water Heater
- On Site Septic
Community Details
- No Home Owners Association
- Evergreen Subdivision
Listing and Financial Details
- Tax Lot 003-002
- Assessor Parcel Number 04-00-00069-32
Similar Homes in West Chester, PA
Home Values in the Area
Average Home Value in this Area
Property History
| Date | Event | Price | Change | Sq Ft Price |
|---|---|---|---|---|
| 01/31/2025 01/31/25 | Sold | $1,300,000 | -16.1% | $203 / Sq Ft |
| 12/03/2024 12/03/24 | Pending | -- | -- | -- |
| 11/11/2024 11/11/24 | Price Changed | $1,550,000 | -6.1% | $242 / Sq Ft |
| 10/24/2024 10/24/24 | For Sale | $1,650,000 | +78.0% | $257 / Sq Ft |
| 09/09/2022 09/09/22 | Sold | $927,000 | +3.6% | $145 / Sq Ft |
| 08/15/2022 08/15/22 | Pending | -- | -- | -- |
| 08/11/2022 08/11/22 | For Sale | $895,000 | -- | $140 / Sq Ft |
Tax History Compared to Growth
Agents Affiliated with this Home
-
Stephen Stout

Seller's Agent in 2025
Stephen Stout
Keller Williams Real Estate - Media
2 in this area
118 Total Sales
-
Trish Chupein

Buyer's Agent in 2025
Trish Chupein
Weichert, Realtors - Cornerstone
(610) 733-0578
2 in this area
74 Total Sales
-
Mike Ciunci

Seller's Agent in 2022
Mike Ciunci
KW Greater West Chester
(610) 256-1609
7 in this area
423 Total Sales
-
GOLDIE M Dunn

Buyer's Agent in 2022
GOLDIE M Dunn
Long & Foster
(302) 893-6400
1 in this area
7 Total Sales
Map
Source: Bright MLS
MLS Number: PADE2031962
APN: 04-00-00069-32
- 675 LOT 2 Brintons Bridge Rd
- 635 General Weedon Dr
- 850 Brintons Bridge Rd
- 1320 Birmingham Rd
- 1115 Legacy Ln
- 875 Brintons Bridge Rd
- 695 Highpoint Dr
- 910 Roundelay Ln
- 543 Webb Rd
- 657 Heritage Dr
- 1824 Masters Way
- 543 Webb Rd #Md
- 547 Webb Rd #Ad
- 545 Webb Rd #Dd
- 1105 & 1107 Meetinghouse Rd
- 1303 Circle Dr Unit 87B
- 549 Webb Rd
- 1150 Queens Rangers Ln
- 1615 Masters Way
- 1609 Masters Way
