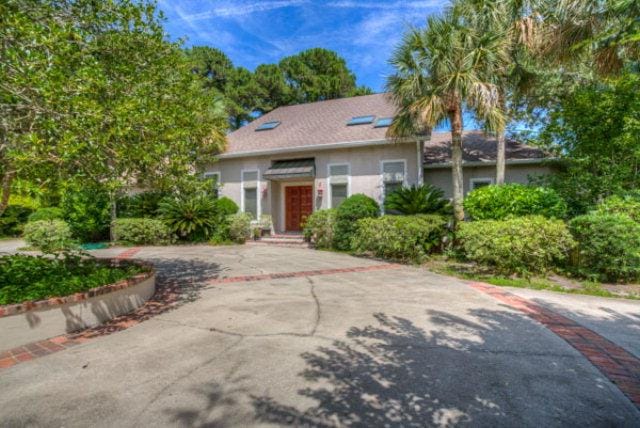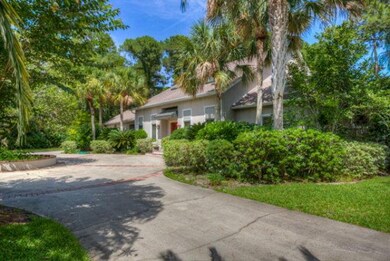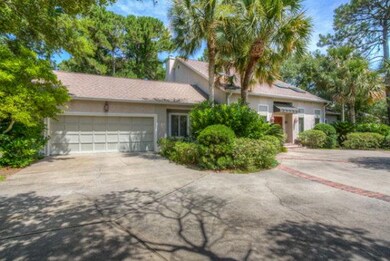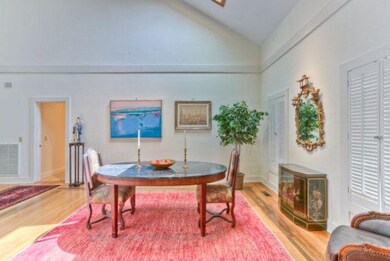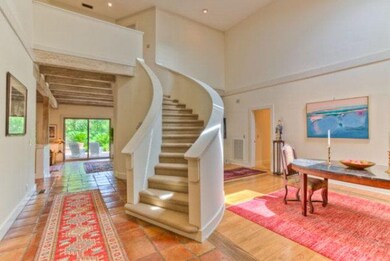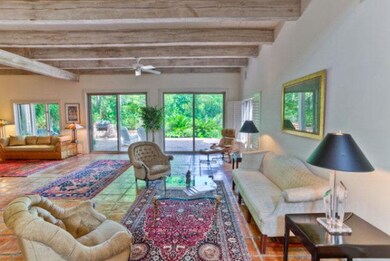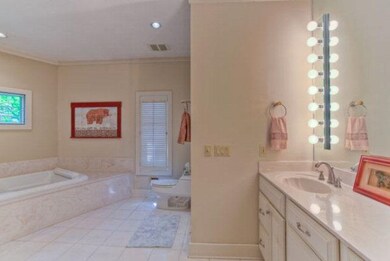
103 Bellerive Saint Simons Island, GA 31522
Highlights
- Spa
- Gated Community
- Deck
- St. Simons Elementary School Rated A-
- Lake View
- Contemporary Architecture
About This Home
As of September 2013Secluded setting on a beautiful lagoon with views to the 12th green. The entertainment patios are equipped with a bar-b-que grill, a whirl pool, outdoor sound system, Southern Nights tree lights. All of the yards are lush nurtured by the private well irrigation system. Motor court to the front door.High drama greets one immediately upon entering the front door. A winding stairway, beamed and decked ceilings, a “to die for” gourmet kitchen, private study, exqusite dining and media room, and to top it off a luxurious master suite. Freshly painted and move in ready!
Last Agent to Sell the Property
BHHS Hodnett Cooper Real Estate License #119715 Listed on: 06/25/2013

Home Details
Home Type
- Single Family
Est. Annual Taxes
- $10,544
Year Built
- Built in 1988
Lot Details
- 0.43 Acre Lot
- Property fronts a freeway
- Cul-De-Sac
- Landscaped
- Zoning described as Res Single
HOA Fees
- $46 Monthly HOA Fees
Parking
- 2 Car Garage
- Driveway
Property Views
- Lake
- Golf Course
Home Design
- Contemporary Architecture
- Slab Foundation
- Fire Rated Drywall
- Shingle Roof
- Wood Roof
- Ridge Vents on the Roof
- Wood Siding
- Concrete Perimeter Foundation
- Stucco
Interior Spaces
- 3,250 Sq Ft Home
- 2-Story Property
- Woodwork
- Crown Molding
- Vaulted Ceiling
- Double Pane Windows
- Family Room with Fireplace
- Pull Down Stairs to Attic
- Fire and Smoke Detector
Kitchen
- Breakfast Bar
- Oven
- Range with Range Hood
- Ice Maker
- Dishwasher
- Kitchen Island
- Disposal
Flooring
- Carpet
- Tile
Bedrooms and Bathrooms
- 3 Bedrooms
Eco-Friendly Details
- Energy-Efficient Windows
- Energy-Efficient Insulation
Outdoor Features
- Spa
- Deck
- Covered patio or porch
Schools
- St. Simons Elementary School
- Glynn Middle School
- Glynn Academy High School
Utilities
- Central Air
- Heating System Uses Gas
- Heat Pump System
- Underground Utilities
- Phone Available
Listing and Financial Details
- Tax Lot 18
- Assessor Parcel Number 04-07689
Community Details
Overview
- Association fees include management, ground maintenance
- St Simons Island Club Subdivision
Recreation
- Community Playground
- Community Pool
- Community Spa
Security
- Gated Community
Ownership History
Purchase Details
Home Financials for this Owner
Home Financials are based on the most recent Mortgage that was taken out on this home.Purchase Details
Home Financials for this Owner
Home Financials are based on the most recent Mortgage that was taken out on this home.Purchase Details
Home Financials for this Owner
Home Financials are based on the most recent Mortgage that was taken out on this home.Similar Homes in Saint Simons Island, GA
Home Values in the Area
Average Home Value in this Area
Purchase History
| Date | Type | Sale Price | Title Company |
|---|---|---|---|
| Warranty Deed | $1,250,000 | -- | |
| Warranty Deed | $635,000 | -- | |
| Warranty Deed | $600,000 | -- |
Mortgage History
| Date | Status | Loan Amount | Loan Type |
|---|---|---|---|
| Open | $970,000 | New Conventional | |
| Closed | $525,000 | New Conventional | |
| Previous Owner | $125,000 | New Conventional | |
| Closed | $0 | New Conventional |
Property History
| Date | Event | Price | Change | Sq Ft Price |
|---|---|---|---|---|
| 09/25/2013 09/25/13 | Sold | $635,000 | -11.2% | $195 / Sq Ft |
| 08/16/2013 08/16/13 | Pending | -- | -- | -- |
| 06/25/2013 06/25/13 | For Sale | $715,000 | +19.2% | $220 / Sq Ft |
| 05/29/2013 05/29/13 | Sold | $600,000 | -39.9% | $158 / Sq Ft |
| 04/29/2013 04/29/13 | Pending | -- | -- | -- |
| 03/16/2010 03/16/10 | For Sale | $998,000 | -- | $263 / Sq Ft |
Tax History Compared to Growth
Tax History
| Year | Tax Paid | Tax Assessment Tax Assessment Total Assessment is a certain percentage of the fair market value that is determined by local assessors to be the total taxable value of land and additions on the property. | Land | Improvement |
|---|---|---|---|---|
| 2024 | $10,544 | $420,440 | $171,200 | $249,240 |
| 2023 | $10,457 | $420,440 | $171,200 | $249,240 |
| 2022 | $8,250 | $323,960 | $160,000 | $163,960 |
| 2021 | $7,413 | $281,840 | $120,960 | $160,880 |
| 2020 | $7,484 | $281,840 | $120,960 | $160,880 |
| 2019 | $7,484 | $281,840 | $120,960 | $160,880 |
| 2018 | $7,484 | $281,840 | $120,960 | $160,880 |
| 2017 | $6,644 | $249,680 | $120,960 | $128,720 |
| 2016 | $6,117 | $249,680 | $120,960 | $128,720 |
| 2015 | $6,142 | $249,680 | $120,960 | $128,720 |
| 2014 | $6,142 | $249,680 | $120,960 | $128,720 |
Agents Affiliated with this Home
-
Pat Hodnett Cooper

Seller's Agent in 2013
Pat Hodnett Cooper
BHHS Hodnett Cooper Real Estate
(912) 270-3366
84 in this area
94 Total Sales
-
J
Seller's Agent in 2013
Joe Wills
BHHS Hodnett Cooper Real Estate
-
Freddy Stroud

Buyer's Agent in 2013
Freddy Stroud
Georgia Coast Realty
(912) 269-1144
95 in this area
131 Total Sales
Map
Source: Golden Isles Association of REALTORS®
MLS Number: 1564276
APN: 04-07689
- 202 Medinah
- 223 Medinah
- 150 S Island Square Dr
- 122 S Island Square Dr
- 132 S Island Square Dr
- 2504 Demere Rd Unit 2
- 2504 Demere Rd Unit 6
- 904 E Island Square Dr
- 603 W Island Square Dr
- 407 W Island Square Dr
- 702 E Island Square Dr
- 2502 Demere Rd Unit 3
- 2502 Demere Rd Unit 4
- 2510 Demere Rd Unit 7
- 2513 Demere Rd Unit 5
- 2513 Demere Rd Unit 8
- 23 Fred Dr
- 158 Merion
- 24 Orchard Rd
- 122 Saint Andrews
