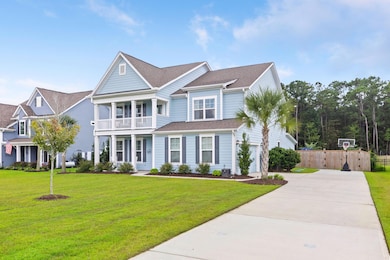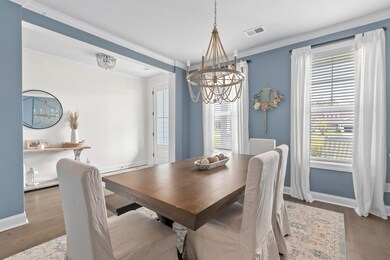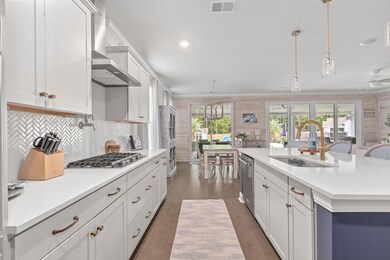103 Box Girder Rd Huger, SC 29450
Cordesville NeighborhoodEstimated payment $5,635/month
Highlights
- Home Theater
- Sitting Area In Primary Bedroom
- Wooded Lot
- In Ground Pool
- Gated Community
- Traditional Architecture
About This Home
Welcome to 103 Box Girder Road - a stunning 4-bedroom home in one of Huger's most prestigious gated communities. Built in 2021, this 3,100+ sq. ft. residence offers modern design, spacious interiors, and incredible outdoor living. Situated on almost one-half acre, the property boasts a private wooded backyard oasis complete with a sparkling pool, an inviting outdoor living room, a convenient poolside bathroom, and a pool shed -perfect for entertaining or simply relaxing in your own resort-style retreat. Inside, you'll find an open and airy layout with abundant natural light, a chef's kitchen with an eat-in dining space, a separate formal dining room, luxury finishes, and hardwood floors. The main floor also features a mudroom for everyday convenience and a private guest suite, ideal forvisitors or multi-generational living. The main living areas flow seamlessly to the outdoor living space and pool, all framed by a serene wooded backdrop.
Upstairs, the spacious primary suite includes a private sitting room or office, creating the perfect retreat. A loft, two generously sized bedrooms, and a private upper balcony complete the second floor, providing flexibility for work, play, and relaxation.
Located in a prestigious, private gated community, you'll enjoy peace of mind and an exceptional lifestyle within easy reach of Mount Pleasant, beaches, and Charleston, yet tucked away with the demure privacy of Huger.
It is the buyers/buyers agent's responsibility to confirm any details in this listing such as square footage, flood zone, club memberships, school zone, etc.
Home Details
Home Type
- Single Family
Est. Annual Taxes
- $3,206
Year Built
- Built in 2021
Lot Details
- 0.48 Acre Lot
- Wooded Lot
HOA Fees
- $175 Monthly HOA Fees
Parking
- 2 Car Attached Garage
Home Design
- Traditional Architecture
- Slab Foundation
- Architectural Shingle Roof
Interior Spaces
- 3,129 Sq Ft Home
- 2-Story Property
- High Ceiling
- Gas Log Fireplace
- ENERGY STAR Qualified Windows
- Window Treatments
- Mud Room
- Family Room
- Formal Dining Room
- Home Theater
- Home Office
- Laundry Room
Kitchen
- Eat-In Kitchen
- Gas Cooktop
- Microwave
- Dishwasher
- ENERGY STAR Qualified Appliances
- Kitchen Island
- Disposal
Flooring
- Wood
- Carpet
- Ceramic Tile
Bedrooms and Bathrooms
- 4 Bedrooms
- Sitting Area In Primary Bedroom
- Walk-In Closet
- 3 Full Bathrooms
- Garden Bath
Eco-Friendly Details
- Energy-Efficient HVAC
- ENERGY STAR/Reflective Roof
Outdoor Features
- In Ground Pool
- Patio
- Rain Gutters
- Front Porch
Schools
- Philip Simmons Elementary And Middle School
- Philip Simmons High School
Utilities
- Forced Air Heating and Cooling System
- Tankless Water Heater
- Septic Tank
Listing and Financial Details
- Home warranty included in the sale of the property
Community Details
Overview
- Bridges At Seven Lakes Subdivision
Recreation
- Community Pool
- Dog Park
Security
- Gated Community
Map
Home Values in the Area
Average Home Value in this Area
Tax History
| Year | Tax Paid | Tax Assessment Tax Assessment Total Assessment is a certain percentage of the fair market value that is determined by local assessors to be the total taxable value of land and additions on the property. | Land | Improvement |
|---|---|---|---|---|
| 2025 | $3,206 | $811,935 | $132,980 | $678,955 |
| 2024 | $3,049 | $32,477 | $5,319 | $27,158 |
| 2023 | $3,049 | $31,850 | $5,318 | $26,532 |
| 2022 | $10,389 | $25,956 | $4,000 | $21,956 |
| 2021 | $65 | $0 | $0 | $0 |
Property History
| Date | Event | Price | List to Sale | Price per Sq Ft | Prior Sale |
|---|---|---|---|---|---|
| 10/01/2025 10/01/25 | Price Changed | $990,000 | -0.5% | $316 / Sq Ft | |
| 09/15/2025 09/15/25 | For Sale | $995,000 | +59.7% | $318 / Sq Ft | |
| 06/29/2021 06/29/21 | Sold | $622,870 | +3.8% | $199 / Sq Ft | View Prior Sale |
| 03/08/2021 03/08/21 | Pending | -- | -- | -- | |
| 03/08/2021 03/08/21 | For Sale | $600,140 | -- | $192 / Sq Ft |
Purchase History
| Date | Type | Sale Price | Title Company |
|---|---|---|---|
| Deed | $622,870 | Harvey & Vallini Llc |
Mortgage History
| Date | Status | Loan Amount | Loan Type |
|---|---|---|---|
| Open | $547,870 | New Conventional |
Source: CHS Regional MLS
MLS Number: 25025262
APN: 257-01-01-115
- 101 Box Girder Rd
- 682 Pontoon Rd
- 404 Bowstring Dr
- 547 Pontoon Rd
- 233 Camber Rd
- 1570 Charity Church Rd
- 751 Deerhaven Ct
- 0 Pearl Acres Ln
- 408 Henry Joseph Way
- 455 Hadley Dr
- 217 Quimby Hill Dr
- 736 Breakers Reef Ln
- 1146 Wading Point Blvd
- 1144 Wading Point Blvd
- 2280 Cainhoy Rd
- 1132 Wading Point Blvd
- 1255 Wading Point Blvd
- 308 Cypress Branch Rd
- 820 Pineneedle Way
- 231 Silver Creek Dr
- 801 Twin Rivers Dr
- 1229 Wando Shores Dr
- 1198 Island Club Dr
- 3107 Sturbridge Rd
- 101 Tea Farm Way
- 3073 Sturbridge Rd
- 3738 Station Point Ct
- 423 Sablewood Dr
- 2132 Promenade Ct
- 314 Commonwealth Rd
- 1392 Eden Rd
- 1802 Tennyson Row Unit 34
- 2405 Kings Gate Ln Unit 3005
- 1000 Point Hope Pkwy
- 2635 Planters Pointe Blvd
- 3145 Queensgate Way
- 1428 Bloomingdaleq Ln
- 201 Sawyer Cir
- 3089 Park West Blvd
- 1727 Wyngate Cir







