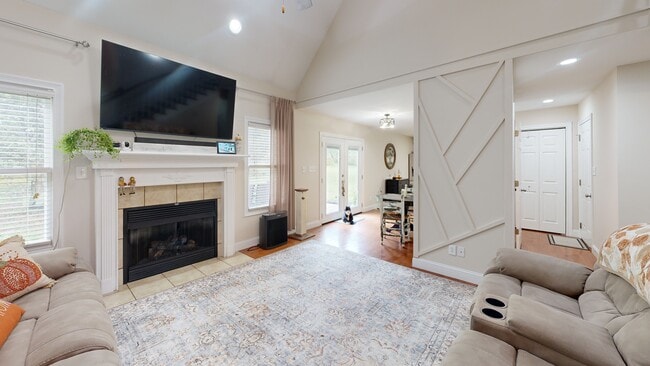
103 Branch Ln Clinton, TN 37716
Estimated payment $2,651/month
Highlights
- Countryside Views
- Traditional Architecture
- Bonus Room
- Cathedral Ceiling
- Wood Flooring
- Corner Lot
About This Home
Nestled in a fantastic location in Clinton, this beautiful home offers the perfect blend of comfort, charm, and convenience. Set on a large, private lot, the property features a welcoming front porch—perfect for relaxing or entertaining guests in a peaceful, country-like setting.
Inside, the spacious main-level master suite provides a luxurious retreat with a tray ceiling, and an expansive en-suite bathroom that includes a whirlpool tub and a separate shower—ideal for unwinding at the end of the day.
The bright and airy living room boasts vaulted ceilings, a cozy fireplace, and hardwood floors that flow throughout the main living area, creating an open and inviting atmosphere. A separate dining room, also with an elegant tray ceiling, offers a beautiful space for hosting dinners or holiday gatherings.
With 3 bedrooms and 2.5 bathrooms, this home offers ample space for both family and guests. A bonus room with a closet adds extra versatility—perfect as a fourth bedroom, home gym, or craft room. Upstairs, the loft area provides an ideal spot for a home office, study space, or cozy reading nook.
The sunlit breakfast area opens to a back patio, leading out to a fantastic backyard with a fish pond—perfect for outdoor activities, gardening, or simply enjoying the natural surroundings.
Additional highlights include a 2-car garage with Wi-Fi-enabled openers for added convenience.
Exceptional Location: Just a short drive to Norris Lake, Knoxville, Oak Ridge, local shopping, and the charming, historic downtown Clinton. This home offers the tranquility of country living with the convenience of being close to everything.
Buyer to verify all information including measurements. Refrigerators and freezer do not convey, seller will take banana tree.
Listing Agent
Crye-Leike Realtors South, Inc. License #351910 Listed on: 08/11/2025

Home Details
Home Type
- Single Family
Est. Annual Taxes
- $1,426
Year Built
- Built in 2007
Lot Details
- 0.51 Acre Lot
- Corner Lot
Home Design
- Traditional Architecture
- Brick Exterior Construction
- Frame Construction
- Vinyl Siding
Interior Spaces
- 2,200 Sq Ft Home
- Cathedral Ceiling
- Ceiling Fan
- Gas Log Fireplace
- Den
- Bonus Room
- Storage
- Countryside Views
- Crawl Space
Kitchen
- Breakfast Area or Nook
- Eat-In Kitchen
- Self-Cleaning Oven
- Range
- Microwave
- Dishwasher
Flooring
- Wood
- Carpet
- Tile
Bedrooms and Bathrooms
- 3 Bedrooms
- Soaking Tub
Parking
- Garage
- Garage Door Opener
- Off-Street Parking
Outdoor Features
- Patio
Utilities
- Central Heating and Cooling System
- Septic Tank
Community Details
- No Home Owners Association
- Walnut Hills Sub Subdivision
Listing and Financial Details
- Property Available on 6/16/25
- Assessor Parcel Number 065I A 027.00
Map
Home Values in the Area
Average Home Value in this Area
Tax History
| Year | Tax Paid | Tax Assessment Tax Assessment Total Assessment is a certain percentage of the fair market value that is determined by local assessors to be the total taxable value of land and additions on the property. | Land | Improvement |
|---|---|---|---|---|
| 2024 | $1,426 | $54,225 | $6,875 | $47,350 |
| 2023 | $1,426 | $54,225 | $0 | $0 |
| 2022 | $1,426 | $54,225 | $6,875 | $47,350 |
| 2021 | $1,400 | $53,250 | $6,875 | $46,375 |
| 2020 | $1,273 | $53,250 | $6,875 | $46,375 |
| 2019 | $1,319 | $45,625 | $5,625 | $40,000 |
| 2018 | $1,273 | $45,625 | $5,625 | $40,000 |
| 2017 | $1,273 | $45,625 | $5,625 | $40,000 |
| 2016 | $1,286 | $45,625 | $5,625 | $40,000 |
| 2015 | -- | $45,550 | $5,625 | $39,925 |
| 2014 | -- | $45,550 | $5,625 | $39,925 |
| 2013 | -- | $40,175 | $0 | $0 |
Property History
| Date | Event | Price | List to Sale | Price per Sq Ft | Prior Sale |
|---|---|---|---|---|---|
| 08/11/2025 08/11/25 | For Sale | $479,000 | 0.0% | $218 / Sq Ft | |
| 07/28/2025 07/28/25 | Pending | -- | -- | -- | |
| 07/21/2025 07/21/25 | Price Changed | $479,000 | -1.2% | $218 / Sq Ft | |
| 06/16/2025 06/16/25 | For Sale | $485,000 | +165.0% | $220 / Sq Ft | |
| 11/26/2014 11/26/14 | Sold | $183,000 | -- | $78 / Sq Ft | View Prior Sale |
Purchase History
| Date | Type | Sale Price | Title Company |
|---|---|---|---|
| Interfamily Deed Transfer | -- | None Available | |
| Warranty Deed | $183,000 | -- | |
| Deed | $189,900 | -- |
Mortgage History
| Date | Status | Loan Amount | Loan Type |
|---|---|---|---|
| Open | $205,000 | New Conventional | |
| Closed | $189,039 | VA |
About the Listing Agent

I am a Knoxville native and raised my daughters going to Norris Lake. I love east Tennessee! Contact me if you are wanting to sell or buy.
Kim's Other Listings
Source: East Tennessee REALTORS® MLS
MLS Number: 1304811
APN: 065I-A-027.00
- 1140 Lake City Hwy
- 1150 Lake City Hwy
- 707 Medaris St
- 150 Charles G Seivers Blvd
- 415 Highland Dr
- 517 Douglas Ln
- 349 Beechwood Ln
- 191 Hudson Ln Unit B
- 165 Cedar Cir
- 129 Arcadia Ln Unit D
- 120 Arcadia Ln
- 112 E Arrowwood Rd
- 1712 W Brushy Valley Dr
- 143 Claremont Rd
- 508 Wallace Ave
- 614 E Brushy Valley Dr
- 448 E Tennessee Ave
- 8244 Oak Terrace Ln
- 8424 Gardenside Ln
- 138 Harbour Pointe Ln





