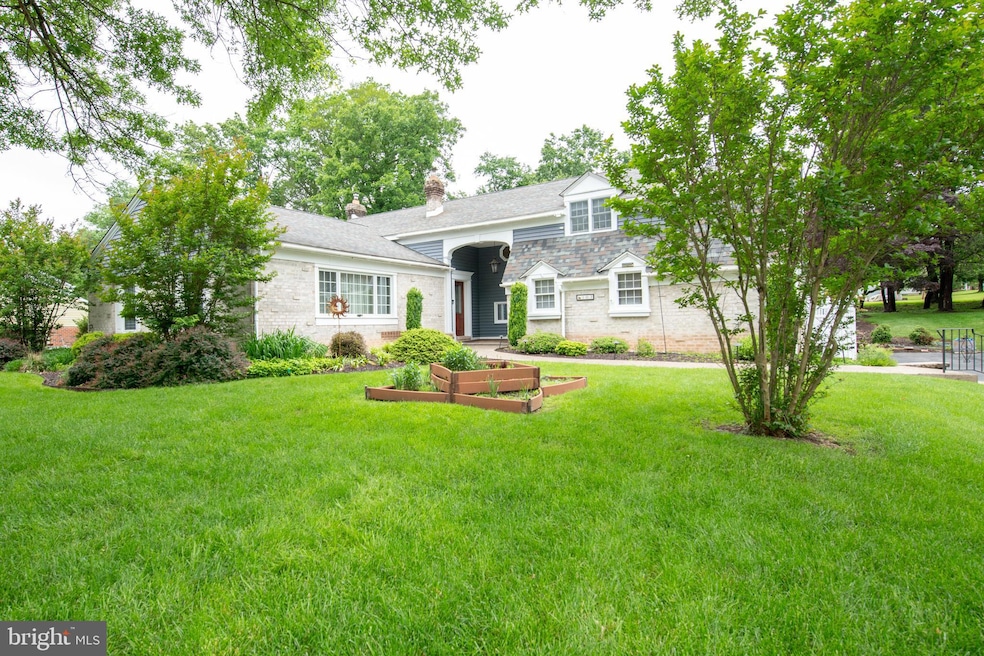
103 Briarwood Dr Southampton, PA 18966
Estimated payment $4,961/month
Highlights
- Private Pool
- Traditional Floor Plan
- 2 Fireplaces
- Hillcrest El School Rated A
- Wood Flooring
- No HOA
About This Home
More photos coming soon! Welcome to this updated, energy-efficient home with standout features, plenty of room to relax and entertain, and an abundance of storage options. The main level showcases hardwood floors, a formal living and dining room and updated kitchen with granite countertops, tile backsplash, and warm wood cabinetry overlooking the spacious family room with a stunning stone fireplace wall—ideal for relaxing or hosting guests. Upstairs you’ll find wood floors underneath the carpeting and a spacious main bedroom with private bath and three closets. All secondary bedrooms are generous in size – two have walk-in closets and one has a sitting room - and the hall bath is beautifully renovated. The backyard will be your personal oasis: a newly resurfaced, solar-heated pool surrounded by expansive decking and colorful landscaping. A covered patio creates the perfect shaded spot for relaxing, dining, or entertaining—rain or shine. The finished basement offers flexible extra living space and the oversized two-car garage adds even more storage and functionality. This home also comes Energy Star-rated, helping you stay comfortable and efficient year-round. Conveniently located near top schools, local and regional shopping, and major routes for commuting, this home delivers on space, style, and location.
Listing Agent
BHHS Fox & Roach -Yardley/Newtown License #RS184565L Listed on: 05/30/2025

Home Details
Home Type
- Single Family
Est. Annual Taxes
- $9,715
Year Built
- Built in 1973
Lot Details
- Lot Dimensions are 114.00 x 175.00
- Property is zoned R2
Parking
- 5 Car Attached Garage
- 6 Driveway Spaces
- Side Facing Garage
- Garage Door Opener
Home Design
- Split Level Home
- Block Foundation
- Frame Construction
Interior Spaces
- 2,680 Sq Ft Home
- Property has 3 Levels
- Traditional Floor Plan
- Ceiling Fan
- 2 Fireplaces
- Eat-In Kitchen
- Partially Finished Basement
Flooring
- Wood
- Carpet
Bedrooms and Bathrooms
- 4 Bedrooms
- Walk-In Closet
Pool
- Private Pool
Utilities
- Forced Air Heating and Cooling System
- Heating System Uses Oil
- Oil Water Heater
Community Details
- No Home Owners Association
- Timber Valley Subdivision
Listing and Financial Details
- Tax Lot 044
- Assessor Parcel Number 31-053-044
Map
Home Values in the Area
Average Home Value in this Area
Tax History
| Year | Tax Paid | Tax Assessment Tax Assessment Total Assessment is a certain percentage of the fair market value that is determined by local assessors to be the total taxable value of land and additions on the property. | Land | Improvement |
|---|---|---|---|---|
| 2024 | $9,322 | $48,400 | $7,520 | $40,880 |
| 2023 | $8,786 | $48,400 | $7,520 | $40,880 |
| 2022 | $8,706 | $48,400 | $7,520 | $40,880 |
| 2021 | $8,430 | $48,400 | $7,520 | $40,880 |
| 2020 | $8,241 | $48,400 | $7,520 | $40,880 |
| 2019 | $7,888 | $48,400 | $7,520 | $40,880 |
| 2018 | $7,747 | $48,400 | $7,520 | $40,880 |
| 2017 | $7,449 | $48,400 | $7,520 | $40,880 |
| 2016 | $7,449 | $48,400 | $7,520 | $40,880 |
| 2015 | -- | $48,400 | $7,520 | $40,880 |
| 2014 | -- | $48,400 | $7,520 | $40,880 |
Property History
| Date | Event | Price | Change | Sq Ft Price |
|---|---|---|---|---|
| 07/25/2025 07/25/25 | For Sale | $739,000 | -1.5% | $276 / Sq Ft |
| 05/30/2025 05/30/25 | For Sale | $750,000 | -- | $280 / Sq Ft |
Purchase History
| Date | Type | Sale Price | Title Company |
|---|---|---|---|
| Deed | $281,000 | -- |
Mortgage History
| Date | Status | Loan Amount | Loan Type |
|---|---|---|---|
| Open | $500,000 | Credit Line Revolving | |
| Closed | $236,000 | Credit Line Revolving |
Similar Homes in the area
Source: Bright MLS
MLS Number: PABU2096728
APN: 31-053-044
- 111 Briarwood Dr
- 83 Rolling Hills Dr
- 105 Wood Dr
- 113 Brookside Dr
- 40 Brookside Dr
- 27 Rocking Horse Way
- 15 Penn Cir
- 26 Crestview Dr
- 19 Mill Creek Rd
- 52 Dalton Way
- 444 Rocksville Rd
- 19 Saratoga Ct
- 59 Polder Dr
- 3307 Freemans Ln
- 907 Potters Place
- 152 Mallard Rd
- 100 E Holland Rd
- 12 Furlong Ct
- 139 Heather Valley Rd
- 270 Rocksville Rd
- 19 Gelder Dr
- 35019 Bennett Place Unit 9
- 22 Van Horn Place
- 4022 Beacon Hill Dr
- 462 W Stoney Hill Ct Unit W
- 327 Wayne Ct
- 305 Ward Ct
- 3478 Coventry Place
- 3458 Norwood Place
- 33 Ardsley Ct
- 45 Old Mill Ln
- 16 Fair Oaks Ct
- 324 Leedom Way
- 1825 Bridgetown Pike Unit 405
- 1852 Meadowbrook Rd Unit 2
- 209 N Bellevue Ave
- 120 N Bellevue Ave
- 130 Granite Hill Ct
- 1253 Crescent Ave
- 440 S State St Unit G3






