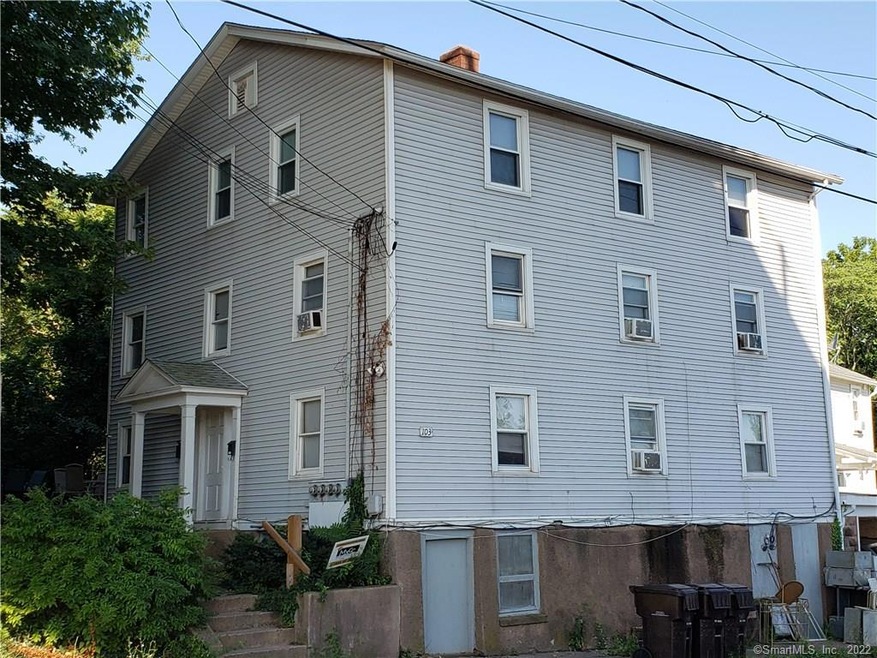103 Bridge St Middletown, CT 06457
Highlights
- Attic
- 2 Car Attached Garage
- Baseboard Heating
- No HOA
- Property is near shops
- Private Driveway
About This Home
As of June 2022Investors will love this property with 2 car garage attached. This three family home has 4 bedrooms, living room, and spacious kitchen, in each unit. Gas Stoves and Refrigerators in second and third floor included, wood, tile or vinyl flooring throughout, separate electrical panels for each unit and one for common areas, separate Natural gas meters for hot water heaters and gas stoves, fire doors to code. All units are in nice condition. Two of the three units are currently rented at $1200 a month each. Full basement and walk up attic. Owner pays for water and sewer, trash and home insurance. Convenience to center of town and highway. Call for details.
Property Details
Home Type
- Multi-Family
Est. Annual Taxes
- $3,974
Year Built
- Built in 1900
Home Design
- Block Foundation
- Stone Foundation
- Frame Construction
- Asphalt Shingled Roof
- Clap Board Siding
- Vinyl Siding
Interior Spaces
- 3,564 Sq Ft Home
- Walkup Attic
Bedrooms and Bathrooms
- 12 Bedrooms
- 3 Full Bathrooms
Basement
- Walk-Out Basement
- Basement Fills Entire Space Under The House
Parking
- 2 Car Attached Garage
- Private Driveway
- On-Street Parking
Location
- Flood Zone Lot
- Property is near shops
- Property is near a bus stop
Schools
- Middletown High School
Additional Features
- 3,049 Sq Ft Lot
- Baseboard Heating
Community Details
Overview
- No Home Owners Association
- 3 Units
Building Details
- Gross Income $28,800
Ownership History
Purchase Details
Home Financials for this Owner
Home Financials are based on the most recent Mortgage that was taken out on this home.Purchase Details
Home Financials for this Owner
Home Financials are based on the most recent Mortgage that was taken out on this home.Purchase Details
Home Financials for this Owner
Home Financials are based on the most recent Mortgage that was taken out on this home.Map
Home Values in the Area
Average Home Value in this Area
Purchase History
| Date | Type | Sale Price | Title Company |
|---|---|---|---|
| Warranty Deed | $340,000 | None Available | |
| Quit Claim Deed | -- | None Available | |
| Warranty Deed | $195,000 | -- |
Mortgage History
| Date | Status | Loan Amount | Loan Type |
|---|---|---|---|
| Open | $272,000 | Purchase Money Mortgage | |
| Previous Owner | $146,250 | New Conventional |
Property History
| Date | Event | Price | Change | Sq Ft Price |
|---|---|---|---|---|
| 06/09/2022 06/09/22 | Sold | $340,000 | -14.8% | $95 / Sq Ft |
| 04/26/2022 04/26/22 | Price Changed | $399,000 | -6.1% | $112 / Sq Ft |
| 04/14/2022 04/14/22 | For Sale | $425,000 | +117.9% | $119 / Sq Ft |
| 11/15/2019 11/15/19 | Sold | $195,000 | 0.0% | $55 / Sq Ft |
| 08/26/2019 08/26/19 | Pending | -- | -- | -- |
| 08/19/2019 08/19/19 | For Sale | $195,000 | -- | $55 / Sq Ft |
Tax History
| Year | Tax Paid | Tax Assessment Tax Assessment Total Assessment is a certain percentage of the fair market value that is determined by local assessors to be the total taxable value of land and additions on the property. | Land | Improvement |
|---|---|---|---|---|
| 2024 | $7,739 | $210,310 | $39,490 | $170,820 |
| 2023 | $7,382 | $210,310 | $39,490 | $170,820 |
| 2022 | $3,938 | $89,490 | $5,760 | $83,730 |
| 2021 | $3,938 | $89,490 | $5,760 | $83,730 |
| 2020 | $3,955 | $89,490 | $5,760 | $83,730 |
| 2019 | $3,973 | $89,490 | $5,760 | $83,730 |
| 2018 | $3,911 | $89,490 | $5,760 | $83,730 |
| 2017 | $4,747 | $111,960 | $19,500 | $92,460 |
| 2016 | $4,613 | $111,960 | $19,500 | $92,460 |
| 2015 | $4,434 | $111,960 | $19,500 | $92,460 |
| 2014 | $4,478 | $111,960 | $19,500 | $92,460 |
Source: SmartMLS
MLS Number: 170227956
APN: MTWN-000020-000000-000207
- 21 Portland St
- 23 Portland St
- 35 Clinton Ave
- 233 Pearl St
- 50 Liberty St
- 27 Catherine St
- 17 Johnson St
- 80 Prospect St
- 175 Lincoln St
- 4 Commerce St
- 201 College St Unit 1
- 201 College St Unit 3
- 201 College St Unit 11
- 111 Dekoven Dr Unit 506
- 111 Dekoven Dr Unit 508
- 20 Middlesex Avenue Extension
- 33 Waverly Ave
- 310 Newfield St
- 129 Newfield St
- 21 Tuccitto Rd

