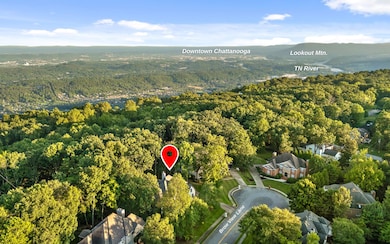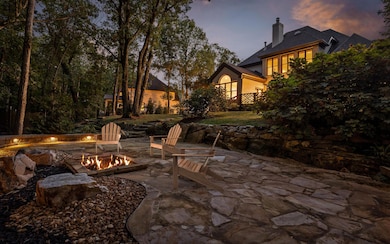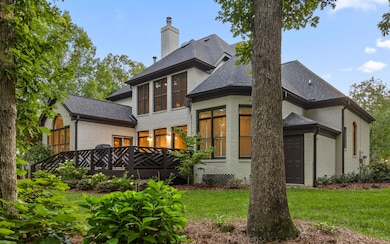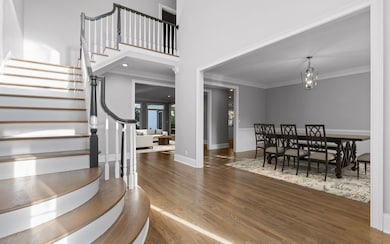103 Brow View Ln Signal Mountain, TN 37377
Estimated payment $6,830/month
Highlights
- Open Floorplan
- Deck
- Wood Flooring
- Thrasher Elementary School Rated A-
- Vaulted Ceiling
- Main Floor Primary Bedroom
About This Home
WATCH VIDEO: - Beautiful 4 bedroom mountain home with exceptional OUTDOOR LIVING! Brow View Neighborhood is a boutique, cul-de-sac community nestled between Taft Highway and the Signal Mountain brow and within 15 minutes of downtown Chattanooga. Enjoy a dramatic entry with spiral staircase, vaulted ceilings, hardwood floors, and abundant natural light through plantation shutters. HOME OFFICE is perfectly positioned for remote work, and the spacious dining room is prime for gatherings. The living room features large windows framing the backyard, built-in bookshelves, and cozy gas log FIREPLACE. The chef's kitchen boasts granite countertops, custom cabinetry, cabinet-depth SUB-ZERO refrigerator, Bosch gas range, and GE Profile stainless double oven, microwave, and dishwasher. An adjacent breakfast nook and laundry room add daily functionality. MAIN LEVEL PRIMARY suite is a peaceful retreat with a jacuzzi tub, separate shower, double vanities, and oversized walk-in closet. Upstairs are 3 additional bedrooms (two with walk-in closets), 2 full baths, versatile BONUS ROOM, and walk-out attic for storage or expansion. Additional features include a tankless gas water heater and whole-house water filter/softener. Outside, a newly renovated flagstone patio offers wood-burning and gas firepits, updated landscaping with irrigation, elegant lighting, and hookups for gas, power, and water. Walk to popular Pruett's Market, shops, restaurants, and the athletic complex. Award-winning schools, city services, and easy access to The W Road and US 127 for a quick 15-minute drive to downtown Chattanooga. Schedule your tour today! (Buyer to verify square footage. Some images may be virtually staged. Buyer is responsible for doing their due diligence to verify that all information is correct, accurate, and for obtaining any and all restrictions for the property deemed important to Buyer.)
Home Details
Home Type
- Single Family
Est. Annual Taxes
- $5,383
Year Built
- Built in 1997
Lot Details
- 0.59 Acre Lot
- Lot Dimensions are 108.51x208.43
- Level Lot
- Irrigation Equipment
- Front and Back Yard Sprinklers
- Few Trees
- Private Yard
- Back and Front Yard
HOA Fees
- $63 Monthly HOA Fees
Parking
- 3 Car Attached Garage
- Side Facing Garage
- Driveway
Home Design
- Brick Exterior Construction
- Block Foundation
- Shingle Roof
Interior Spaces
- 4,248 Sq Ft Home
- 2-Story Property
- Open Floorplan
- Bookcases
- Crown Molding
- Vaulted Ceiling
- Ceiling Fan
- Recessed Lighting
- Gas Log Fireplace
- Double Pane Windows
- Plantation Shutters
- Window Screens
- Entrance Foyer
- Living Room with Fireplace
- Formal Dining Room
- Home Office
- Bonus Room
- Walk-In Attic
- Fire and Smoke Detector
Kitchen
- Breakfast Room
- Eat-In Kitchen
- Built-In Double Oven
- Gas Cooktop
- Microwave
- Bosch Dishwasher
- Dishwasher
- Stainless Steel Appliances
- Kitchen Island
- Granite Countertops
- Disposal
Flooring
- Wood
- Carpet
- Ceramic Tile
Bedrooms and Bathrooms
- 4 Bedrooms
- Primary Bedroom on Main
- En-Suite Bathroom
- Walk-In Closet
- Double Vanity
- Soaking Tub
- Bathtub with Shower
- Separate Shower
Laundry
- Laundry Room
- Laundry on main level
- Washer and Gas Dryer Hookup
Outdoor Features
- Deck
- Fire Pit
- Exterior Lighting
- Rain Gutters
- Porch
Schools
- Thrasher Elementary School
- Signal Mountain Middle School
- Signal Mtn High School
Utilities
- Central Heating and Cooling System
- Heat Pump System
- Underground Utilities
- Gas Available
- Tankless Water Heater
- Gas Water Heater
- Water Purifier
- Water Softener
- High Speed Internet
- Cable TV Available
Community Details
- Brow View Subdivision
Listing and Financial Details
- Assessor Parcel Number 108b C 001.05
Map
Home Values in the Area
Average Home Value in this Area
Tax History
| Year | Tax Paid | Tax Assessment Tax Assessment Total Assessment is a certain percentage of the fair market value that is determined by local assessors to be the total taxable value of land and additions on the property. | Land | Improvement |
|---|---|---|---|---|
| 2024 | $3,058 | $136,675 | $0 | $0 |
| 2023 | $3,058 | $136,675 | $0 | $0 |
| 2022 | $3,058 | $136,675 | $0 | $0 |
| 2021 | $3,058 | $136,675 | $0 | $0 |
| 2020 | $3,723 | $134,625 | $0 | $0 |
| 2019 | $3,723 | $134,625 | $0 | $0 |
| 2018 | $4,016 | $145,225 | $0 | $0 |
| 2017 | $4,016 | $145,225 | $0 | $0 |
| 2016 | $3,898 | $0 | $0 | $0 |
| 2015 | $3,898 | $140,950 | $0 | $0 |
| 2014 | $3,898 | $0 | $0 | $0 |
Property History
| Date | Event | Price | List to Sale | Price per Sq Ft | Prior Sale |
|---|---|---|---|---|---|
| 11/12/2025 11/12/25 | Pending | -- | -- | -- | |
| 08/26/2025 08/26/25 | For Sale | $1,200,000 | +45.1% | $282 / Sq Ft | |
| 03/02/2022 03/02/22 | Sold | $827,000 | +6.0% | $206 / Sq Ft | View Prior Sale |
| 03/02/2022 03/02/22 | Pending | -- | -- | -- | |
| 03/02/2022 03/02/22 | For Sale | $779,900 | +47.2% | $194 / Sq Ft | |
| 03/27/2019 03/27/19 | Sold | $530,000 | -3.5% | $132 / Sq Ft | View Prior Sale |
| 02/18/2019 02/18/19 | Pending | -- | -- | -- | |
| 02/09/2019 02/09/19 | For Sale | $549,000 | -1.1% | $136 / Sq Ft | |
| 06/08/2012 06/08/12 | Sold | $555,000 | -5.8% | $139 / Sq Ft | View Prior Sale |
| 04/19/2012 04/19/12 | Pending | -- | -- | -- | |
| 02/14/2012 02/14/12 | For Sale | $589,000 | -- | $148 / Sq Ft |
Purchase History
| Date | Type | Sale Price | Title Company |
|---|---|---|---|
| Warranty Deed | $827,000 | None Listed On Document | |
| Warranty Deed | $827,000 | None Listed On Document | |
| Warranty Deed | $530,000 | First Choice Title Inc | |
| Special Warranty Deed | $555,000 | Lincoln Title Llc | |
| Warranty Deed | $554,605 | Lincoln Title Llc | |
| Warranty Deed | $496,000 | -- | |
| Warranty Deed | $365,000 | Legal Title & Escrow Inc | |
| Warranty Deed | $52,500 | Legal Title & Escrow Inc |
Mortgage History
| Date | Status | Loan Amount | Loan Type |
|---|---|---|---|
| Open | $827,000 | New Conventional | |
| Closed | $827,000 | New Conventional | |
| Previous Owner | $397,500 | New Conventional | |
| Previous Owner | $20,000 | New Conventional | |
| Previous Owner | $396,512 | Unknown | |
| Previous Owner | $292,000 | No Value Available | |
| Previous Owner | $278,200 | No Value Available | |
| Closed | $37,500 | No Value Available |
Source: Greater Chattanooga REALTORS®
MLS Number: 1519330
APN: 108B-C-001.05
- 1301 E Brow Rd
- 185 Woodcliff Cir
- 0 E Brow Rd Unit RTC2924570
- 0 E Brow Rd Unit 1515597
- 1305 E Brow Rd
- 5734 U S 127
- 533 Fern Trail
- 1018 Ridgeway Ave
- 714 Berry Spring Path
- 101 Grayson Rd
- 958 Signal Rd
- 12 Mountain Orchard Path
- 0 Mountain Creek Rd Unit 1515503
- 1702 James Blvd
- 10 Acres Majestic Oaks Dr
- 0 Majestic Oaks Dr Unit 24033570
- 10 Majestic Oaks Dr
- 4135 Mountain Creek Rd
- 837 Skyline Park Dr
- 3961 N Quail Ln Unit 3







