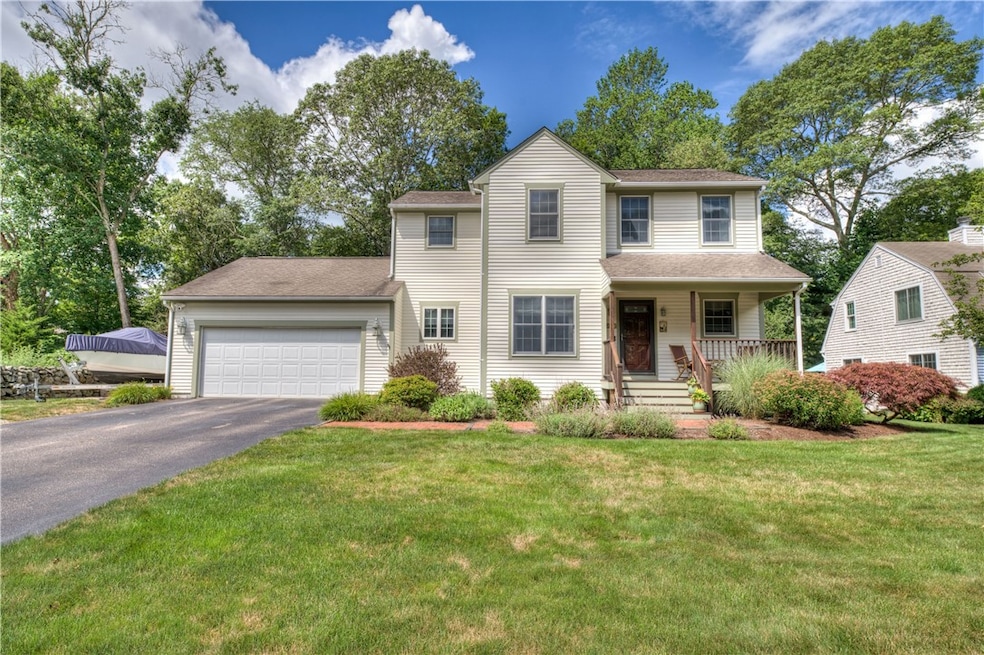
103 Browns Farm Dr Kingston, RI 02881
Estimated payment $4,377/month
Highlights
- Golf Course Community
- Deck
- Wood Flooring
- Colonial Architecture
- Wooded Lot
- Attic
About This Home
Nestled in the highly sought -after Brown's Farm neighborhood, this beautifully maintained Colonial offers timeless charm in a picturesque setting evoking a sense of warmth and elegance. A mahogany-covered front porch invites you into this pristine, professionally landscaped home. Inside, enjoy an open-concept living and dining area with central air and a cozy gas fireplace, seamlessly flowing into a sun-drenched three-season room that overlooks the private backyard framed by classic stone walls. The updated kitchen is a chef's delight, offering abundant storage and thoughtful design. A solid cherry staircase leads you to the second floor, where natural light pours in through an oversized window. The spacious primary suite features vaulted ceilings and a full en suite bath, while two additional generously sized bedrooms and a second full bath complete the upper level. The fully finished lower level adds versatile living space perfect for a home office, playroom, guest area, or media room, with ample storage throughout. After a day at the nearby beaches, rinse off in the convenient outdoor shower. An expanded driveway provides extra parking for a boat or RV, and the deep two-car garage includes even more room for storage. Located close to the University of Rhode Island, Amtrak station, local restaurants, and South County's beautiful beaches, this move-in-ready gem has been meticulously cared for by its long-term owners and is ready to welcome its next chapter.
Home Details
Home Type
- Single Family
Est. Annual Taxes
- $5,355
Year Built
- Built in 1998
Lot Details
- 10,018 Sq Ft Lot
- Cul-De-Sac
- Wooded Lot
- Property is zoned R20
HOA Fees
- $58 Monthly HOA Fees
Parking
- 2 Car Attached Garage
- Driveway
Home Design
- Colonial Architecture
- Concrete Perimeter Foundation
- Clapboard
Interior Spaces
- 2-Story Property
- Stone Fireplace
- Gas Fireplace
- Home Office
- Game Room
- Utility Room
- Attic
Kitchen
- Oven
- Range
- Microwave
- Dishwasher
- Disposal
Flooring
- Wood
- Carpet
- Ceramic Tile
Bedrooms and Bathrooms
- 3 Bedrooms
- Bathtub with Shower
Laundry
- Laundry Room
- Dryer
- Washer
Finished Basement
- Basement Fills Entire Space Under The House
- Interior and Exterior Basement Entry
Home Security
- Storm Windows
- Storm Doors
Outdoor Features
- Deck
- Screened Patio
- Porch
Location
- Property near a hospital
Utilities
- Central Air
- Heating System Uses Gas
- Baseboard Heating
- Heating System Uses Steam
- Underground Utilities
- 200+ Amp Service
- Gas Water Heater
Listing and Financial Details
- Tax Lot 77
- Assessor Parcel Number 103BROWN'SFARMDRSKNG
Community Details
Overview
- Brown's Farm Subdivision
Amenities
- Shops
- Restaurant
- Public Transportation
Recreation
- Golf Course Community
- Tennis Courts
- Recreation Facilities
Map
Home Values in the Area
Average Home Value in this Area
Tax History
| Year | Tax Paid | Tax Assessment Tax Assessment Total Assessment is a certain percentage of the fair market value that is determined by local assessors to be the total taxable value of land and additions on the property. | Land | Improvement |
|---|---|---|---|---|
| 2024 | $5,408 | $489,400 | $161,100 | $328,300 |
| 2023 | $5,408 | $489,400 | $161,100 | $328,300 |
| 2022 | $5,359 | $489,400 | $161,100 | $328,300 |
| 2021 | $5,342 | $369,700 | $123,800 | $245,900 |
| 2020 | $5,342 | $369,700 | $123,800 | $245,900 |
| 2019 | $5,342 | $369,700 | $123,800 | $245,900 |
| 2018 | $5,472 | $349,000 | $129,200 | $219,800 |
| 2017 | $5,343 | $349,000 | $129,200 | $219,800 |
| 2016 | $5,266 | $349,000 | $129,200 | $219,800 |
| 2015 | $5,111 | $329,300 | $117,400 | $211,900 |
| 2014 | $5,098 | $329,300 | $117,400 | $211,900 |
Property History
| Date | Event | Price | Change | Sq Ft Price |
|---|---|---|---|---|
| 07/17/2025 07/17/25 | For Sale | $699,900 | -- | $320 / Sq Ft |
Purchase History
| Date | Type | Sale Price | Title Company |
|---|---|---|---|
| Deed | $479,000 | -- |
Mortgage History
| Date | Status | Loan Amount | Loan Type |
|---|---|---|---|
| Open | $280,000 | Purchase Money Mortgage | |
| Previous Owner | $308,000 | Purchase Money Mortgage | |
| Previous Owner | $236,250 | No Value Available |
Similar Homes in the area
Source: State-Wide MLS
MLS Number: 1389922
APN: SKIN-003201-000000-000077
- 64 E Park Ln
- 25 Little Rest Rd
- 2477 Kingstown Rd
- 71 Old Rd N
- 81 Old Rd N
- 91 Old Rd N
- 2733 Kingstown Rd
- 317 Windmill Dr
- 14 Homestead Cir
- 174 Windmill Dr
- 64 Higgins Dr
- 1332 South Rd
- 7 Nichols Rd
- 239 Old Rd N
- 61 Vespia Ln
- 14 Vespia Ln Unit B
- 0 Vespia Dr Unit 1317499
- 50 Vespia Ln
- 58 Vespia Ln
- 42 Vespia Ln
- 58 Fortin Rd
- 50 Rolens Dr
- 168 Sweet Allen Farm Rd
- 80 Elderberry Ln
- 50 Hopkins Ln
- 50 Hopkins Ln
- 291 Columbia St
- 55 Pine Hill Rd
- 1 Grande Isle Dr
- 4235 Tower Hill Rd
- 38 Sea View Ave
- 18 Broadmoor Rd
- 66 Torrey Rd
- 559 Middlebridge Rd
- 93 Riverside Dr
- 40 Shagbark Rd
- 335 S Pier Rd Unit C4
- 53 Spice Bush Trail
- 8 Woodsia Rd
- 10 Isabelle Dr






