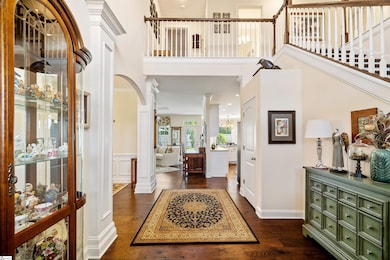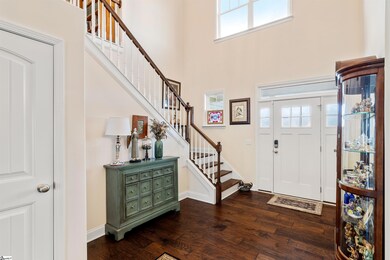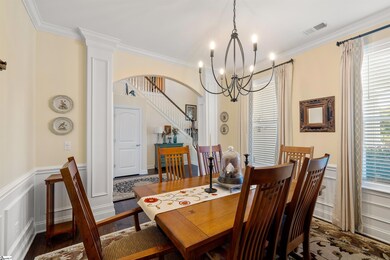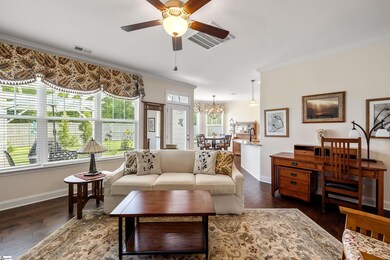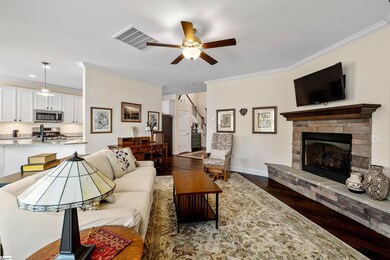
103 Buchanan Ridge Rd Taylors, SC 29687
Highlights
- Open Floorplan
- Wood Flooring
- Loft
- Craftsman Architecture
- Attic
- 4-minute walk to Lincoln Park
About This Home
As of September 2024Welcome to 103 Buchanan Ridge Road in Taylors, SC! This beautifully maintained home is a true gem, offering a perfect blend of comfort and style. Nestled in a peaceful neighborhood, it features spacious living areas, a modern kitchen, and a private backyard oasis, ideal for entertaining, relaxation, and a haven for your furry friends. From the time you enter the covered front porch, you will feel the love and meticulous care these owners have poured into this home. Inside you are greeted by the gorgeous 2 story foyer and wide plank wood floors. Formal Dining Room features an arch entry and quality moldings from floor to ceiling. Cozy living room with gas fireplace and quality stone details accent the inviting space, which is full of natural light. The kitchen is open to the breakfast area and offers upgraded granite countertops, gas range with oven, built in microwave, stainless dishwasher, plus a nice size pantry! The walk in laundry room is convenient to the garage entry and is complete with cabinets for extra storage. The PRIMARY on MAIN is a great size and features a walk-in closet, updated bathroom with dual vanities, garden tub, oversized shower, modern finishes, and water closet. Upstairs you will find a reading area with 3 additional bedrooms + a playroom. Currently the 4th bedroom has been transformed into a Professional Art Studio, and could easily remain for crafting, homeschooling, etc. Playroom has a closet and can be considered a 5th bedroom. Out back the pergola covered patio overlooks a spacious, fully irrigated, FENCED IN back yard with unlimited privacy. Enjoy exclusive access to the neighborhood pool, and live only steps away from the actual Lincoln Park, which features a .37 mile walking trail, a popular playground, basketball courts, rentable picnic shelter, and athletic fields. Conveniently located just minutes to top-rated schools, shopping, and dining, quick access to the surrounding Blue Ridge Mountains, and a 20-minute commute to All the amenities of Downtown Greenville. The area around Buchanan Ridge Road has a peaceful, suburban atmosphere, offering a quiet retreat from the hustle and bustle of city life. With its pristine condition and thoughtful updates, this property is MOVE-IN-READY.
Home Details
Home Type
- Single Family
Est. Annual Taxes
- $2,015
Year Built
- Built in 2020
Lot Details
- 7,841 Sq Ft Lot
- Lot Dimensions are 65x120x65x120
- Fenced Yard
- Sprinkler System
- Few Trees
HOA Fees
- $40 Monthly HOA Fees
Parking
- 2 Car Attached Garage
Home Design
- Craftsman Architecture
- Slab Foundation
- Architectural Shingle Roof
- Stone Exterior Construction
- Hardboard
Interior Spaces
- 2,710 Sq Ft Home
- 2,600-2,799 Sq Ft Home
- 3-Story Property
- Open Floorplan
- Smooth Ceilings
- Ceiling height of 9 feet or more
- Ceiling Fan
- Gas Log Fireplace
- Insulated Windows
- Two Story Entrance Foyer
- Living Room
- Dining Room
- Loft
- Bonus Room
Kitchen
- Breakfast Room
- Gas Oven
- Self-Cleaning Oven
- Free-Standing Gas Range
- Built-In Microwave
- Dishwasher
- Granite Countertops
- Disposal
Flooring
- Wood
- Carpet
- Laminate
Bedrooms and Bathrooms
- 4 Bedrooms | 1 Main Level Bedroom
- Walk-In Closet
- 2.5 Bathrooms
- Garden Bath
Laundry
- Laundry Room
- Laundry on main level
- Washer and Electric Dryer Hookup
Attic
- Storage In Attic
- Pull Down Stairs to Attic
Home Security
- Security System Leased
- Fire and Smoke Detector
Outdoor Features
- Patio
- Front Porch
Schools
- Crestview Elementary School
- Greer Middle School
- Greer High School
Utilities
- Multiple cooling system units
- Forced Air Heating and Cooling System
- Multiple Heating Units
- Heating System Uses Natural Gas
- Heat Pump System
- Underground Utilities
- Gas Water Heater
- Cable TV Available
Community Details
- Aileron 864 999 2300 Rebecca Thompson HOA
- Built by SK Builders
- Lincoln Park Subdivision
- Mandatory home owners association
Listing and Financial Details
- Tax Lot 27
- Assessor Parcel Number T022030104200
Ownership History
Purchase Details
Home Financials for this Owner
Home Financials are based on the most recent Mortgage that was taken out on this home.Purchase Details
Home Financials for this Owner
Home Financials are based on the most recent Mortgage that was taken out on this home.Map
Similar Homes in Taylors, SC
Home Values in the Area
Average Home Value in this Area
Purchase History
| Date | Type | Sale Price | Title Company |
|---|---|---|---|
| Warranty Deed | $487,000 | None Listed On Document | |
| Deed | $298,709 | None Available |
Mortgage History
| Date | Status | Loan Amount | Loan Type |
|---|---|---|---|
| Previous Owner | $268,838 | New Conventional |
Property History
| Date | Event | Price | Change | Sq Ft Price |
|---|---|---|---|---|
| 09/16/2024 09/16/24 | Sold | $487,000 | -0.4% | $187 / Sq Ft |
| 08/09/2024 08/09/24 | For Sale | $489,000 | -- | $188 / Sq Ft |
Tax History
| Year | Tax Paid | Tax Assessment Tax Assessment Total Assessment is a certain percentage of the fair market value that is determined by local assessors to be the total taxable value of land and additions on the property. | Land | Improvement |
|---|---|---|---|---|
| 2024 | $2,031 | $11,820 | $1,600 | $10,220 |
| 2023 | $2,031 | $11,820 | $1,600 | $10,220 |
| 2022 | $1,883 | $11,820 | $1,600 | $10,220 |
| 2021 | $2,022 | $11,820 | $1,600 | $10,220 |
| 2020 | $1,142 | $6,710 | $1,600 | $5,110 |
Source: Greater Greenville Association of REALTORS®
MLS Number: 1534458
APN: T022.03-01-042.00
- 218 Lincoln Hill Rd
- 180 Pine Dr
- 244 L-Pd-65
- 20 Bishop Lake Way
- 223 L-Pd-65
- 3 Bishop Lake Way
- 205 L-Pd-65
- 11 Fishing Run Ct
- 550 Saint Mark Rd
- 306 Elyan Ct
- 12 Calalla Ct
- 173 Old Rutherford Rd
- 23 Stallings Rd
- 89 Robinson Rd
- 165 Old Rutherford Rd
- 108 Willett Trail
- 419 Wood Rd
- 251 Wansley Rd
- 101 Willett Trail
- 440 N Rutherford Rd

