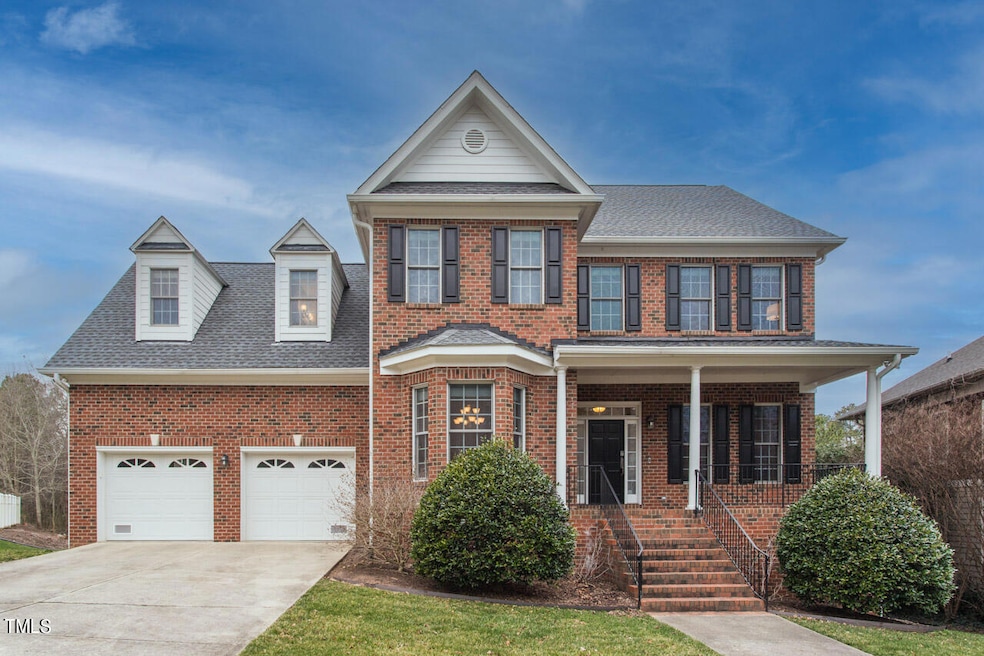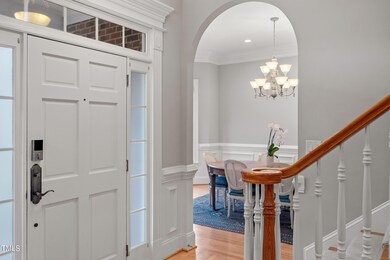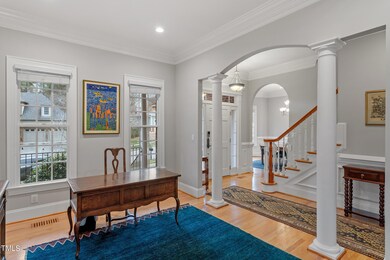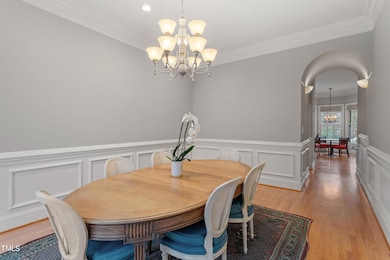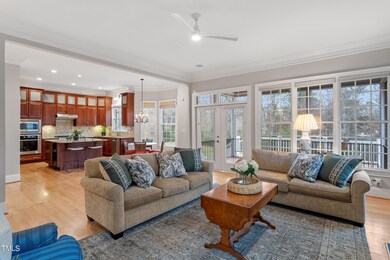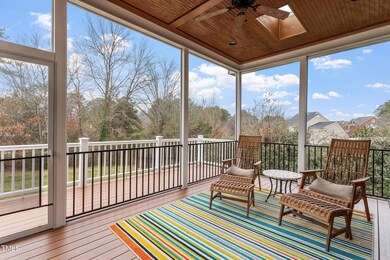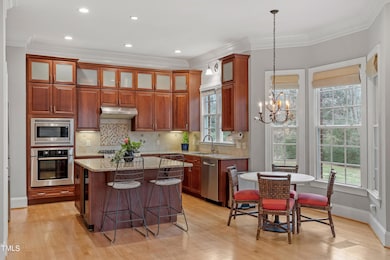
103 Buckner Ln Chapel Hill, NC 27517
Meadowmont NeighborhoodHighlights
- Recreation Room
- Transitional Architecture
- High Ceiling
- Rashkis Elementary School Rated A
- Wood Flooring
- Granite Countertops
About This Home
As of September 2024The best of the Triangle, Chapel Hill, & Meadowmont! Located in a coveted school district (CHCCS) & tucked away on a quiet street, this property boasts a stately brick exterior + charming front porch. A screened porch & deck overlook a large flat backyard (EXCEPTIONAL for the neighborhood). Understated sophistication describes the interior. The main level is bright & elegant featuring formal/entertaining spaces. Tasteful wood floors, molding, archways, & high ceilings lend refinement. The chef's kitchen is spacious & open. Unimpressed by overly trendy, superficial kitchen facelifts? This classic, sophisticated gourmet kitchen is for you! A 2-car garage & powder room round out the main level. Upstairs the primary suite features huge private sitting room, custom closets, & spacious spa-like bathroom. Three more bedrooms, 2 more FULL baths, laundry room, + ample storage complete the upstairs. The finished basement is an entertainer's paradise featuring a full guest suite (with ensuite bathroom) PLUS office, playroom, & rec room. Basement has backyard entrance, perfect for parties. The location is ideal as it's close to I-40/an excellent launching pad for Triangle living. Less than 5 minutes from the Chapel Hill Country Club, 20 minutes from RDU, downtown Durham, DPAC, & the North Carolina Museum of Art in Raleigh. It's 10 minutes from the Old Well, UNC Hospitals, & the Streets at Southpoint. There are schools, shopping, etc. within the neighborhood too. Its quiet luxury & impeccable location make 103 Buckner Lane a must-see!
Last Agent to Sell the Property
Berkshire Hathaway HomeService License #332484 Listed on: 04/12/2024

Home Details
Home Type
- Single Family
Est. Annual Taxes
- $14,556
Year Built
- Built in 2001
Lot Details
- 0.37 Acre Lot
- Private Yard
HOA Fees
- $44 Monthly HOA Fees
Parking
- 2 Car Attached Garage
Home Design
- Transitional Architecture
- Brick Veneer
- Shingle Roof
Interior Spaces
- 3-Story Property
- Bookcases
- Crown Molding
- High Ceiling
- Ceiling Fan
- Entrance Foyer
- Family Room with Fireplace
- Living Room
- Breakfast Room
- Dining Room
- Home Office
- Recreation Room
- Screened Porch
- Storage
- Laundry on upper level
- Finished Basement
- Exterior Basement Entry
Kitchen
- Eat-In Kitchen
- <<builtInOvenToken>>
- Gas Range
- <<microwave>>
- Dishwasher
- Wine Refrigerator
- Stainless Steel Appliances
- Kitchen Island
- Granite Countertops
- Disposal
Flooring
- Wood
- Carpet
- Tile
- Luxury Vinyl Tile
Bedrooms and Bathrooms
- 5 Bedrooms
- Dual Closets
- Walk-In Closet
- Double Vanity
- Private Water Closet
- Walk-in Shower
Schools
- Rashkis Elementary School
- Grey Culbreth Middle School
- East Chapel Hill High School
Utilities
- Forced Air Heating and Cooling System
Listing and Financial Details
- Assessor Parcel Number 9798568281
Community Details
Overview
- Association fees include unknown
- Meadowmont HOA, Phone Number (919) 240-4682
- Meadowmont Subdivision
Amenities
- Restaurant
Recreation
- Community Playground
- Park
Ownership History
Purchase Details
Home Financials for this Owner
Home Financials are based on the most recent Mortgage that was taken out on this home.Purchase Details
Home Financials for this Owner
Home Financials are based on the most recent Mortgage that was taken out on this home.Purchase Details
Home Financials for this Owner
Home Financials are based on the most recent Mortgage that was taken out on this home.Purchase Details
Purchase Details
Home Financials for this Owner
Home Financials are based on the most recent Mortgage that was taken out on this home.Purchase Details
Similar Homes in Chapel Hill, NC
Home Values in the Area
Average Home Value in this Area
Purchase History
| Date | Type | Sale Price | Title Company |
|---|---|---|---|
| Warranty Deed | $1,455,000 | None Listed On Document | |
| Warranty Deed | $1,400,000 | None Listed On Document | |
| Warranty Deed | $850,000 | None Available | |
| Interfamily Deed Transfer | -- | None Available | |
| Interfamily Deed Transfer | -- | None Available | |
| Warranty Deed | $806,000 | None Available | |
| Warranty Deed | $95,000 | -- |
Mortgage History
| Date | Status | Loan Amount | Loan Type |
|---|---|---|---|
| Open | $1,164,000 | New Conventional | |
| Previous Owner | $637,500 | New Conventional | |
| Previous Owner | $391,033 | New Conventional | |
| Previous Owner | $200,000 | Credit Line Revolving | |
| Previous Owner | $417,000 | Purchase Money Mortgage | |
| Previous Owner | $360,000 | Unknown |
Property History
| Date | Event | Price | Change | Sq Ft Price |
|---|---|---|---|---|
| 09/13/2024 09/13/24 | Sold | $1,455,000 | +3.2% | $333 / Sq Ft |
| 08/11/2024 08/11/24 | Pending | -- | -- | -- |
| 08/08/2024 08/08/24 | For Sale | $1,410,000 | +0.7% | $322 / Sq Ft |
| 05/15/2024 05/15/24 | Sold | $1,400,000 | +0.7% | $323 / Sq Ft |
| 04/15/2024 04/15/24 | Pending | -- | -- | -- |
| 04/12/2024 04/12/24 | For Sale | $1,390,000 | -- | $321 / Sq Ft |
Tax History Compared to Growth
Tax History
| Year | Tax Paid | Tax Assessment Tax Assessment Total Assessment is a certain percentage of the fair market value that is determined by local assessors to be the total taxable value of land and additions on the property. | Land | Improvement |
|---|---|---|---|---|
| 2024 | $14,975 | $889,200 | $345,000 | $544,200 |
| 2023 | $14,556 | $889,200 | $345,000 | $544,200 |
| 2022 | $13,942 | $889,200 | $345,000 | $544,200 |
| 2021 | $13,759 | $889,200 | $345,000 | $544,200 |
| 2020 | $14,439 | $877,300 | $345,000 | $532,300 |
| 2018 | $14,124 | $877,300 | $345,000 | $532,300 |
| 2017 | $11,488 | $877,300 | $345,000 | $532,300 |
| 2016 | $11,488 | $700,200 | $189,600 | $510,600 |
| 2015 | $11,488 | $700,200 | $189,600 | $510,600 |
| 2014 | $11,442 | $700,200 | $189,600 | $510,600 |
Agents Affiliated with this Home
-
Denise Kennihan

Seller's Agent in 2024
Denise Kennihan
Chapel Hill Realty Group, Inc.
(919) 602-2400
10 in this area
114 Total Sales
-
Molly Dansby
M
Seller's Agent in 2024
Molly Dansby
Berkshire Hathaway HomeService
(919) 636-1885
1 in this area
13 Total Sales
-
Jay Kennihan

Seller Co-Listing Agent in 2024
Jay Kennihan
Chapel Hill Realty Group, Inc.
(919) 740-0884
6 in this area
73 Total Sales
-
Rebecca Paul

Buyer's Agent in 2024
Rebecca Paul
Berkshire Hathaway HomeService
(919) 357-5586
5 in this area
45 Total Sales
Map
Source: Doorify MLS
MLS Number: 10017572
APN: 9798568281
- 500 Weaver Mine Trail
- 218 W Barbee Chapel Rd
- 314 Parkridge Ave
- 1054 Canterbury Ln
- 606 Oak Tree Dr
- 3201 Environ Way Unit Bldg 3000
- 2410 Environ Way
- 32 Whitley Dr
- 60 Oakwood Dr
- 240 Brookberry Cir Unit 240
- 112 Lancaster Dr
- 1408 Brigham Rd
- 159 Finley Forest Dr
- 636 Christopher Rd
- 119 Brookberry Cir
- 1026 Highland Woods Rd
- 906 Grove St
- 294 Summerwalk Cir Unit 294
- 1315 Brigham Rd
- 805 Greenwood Rd
