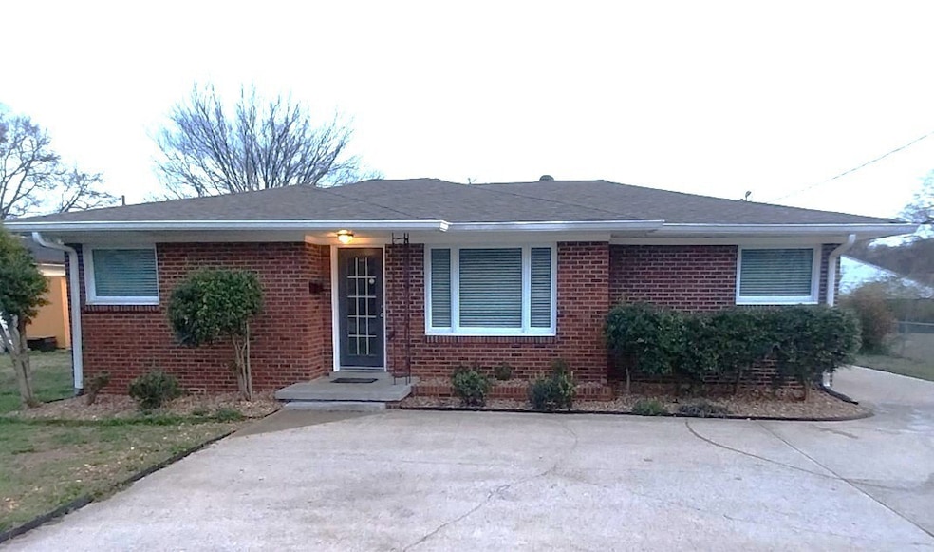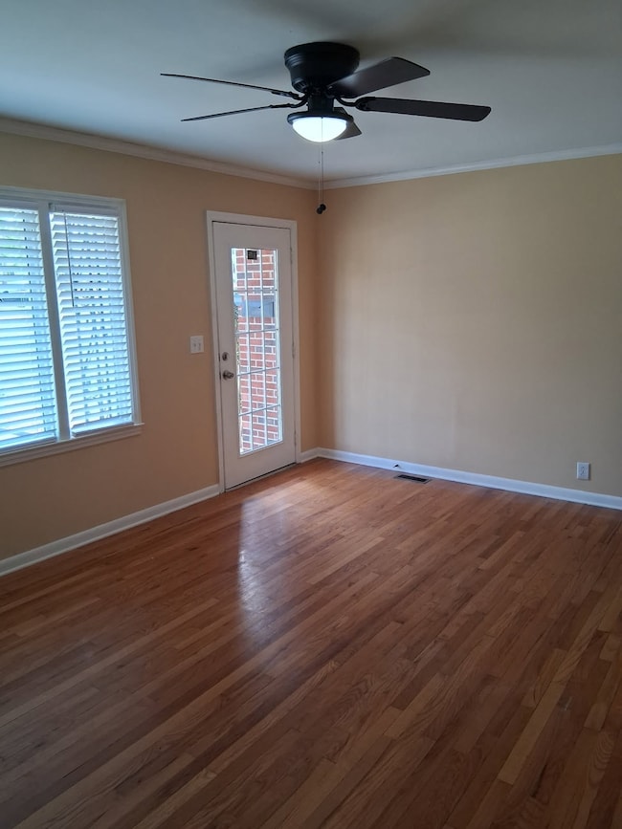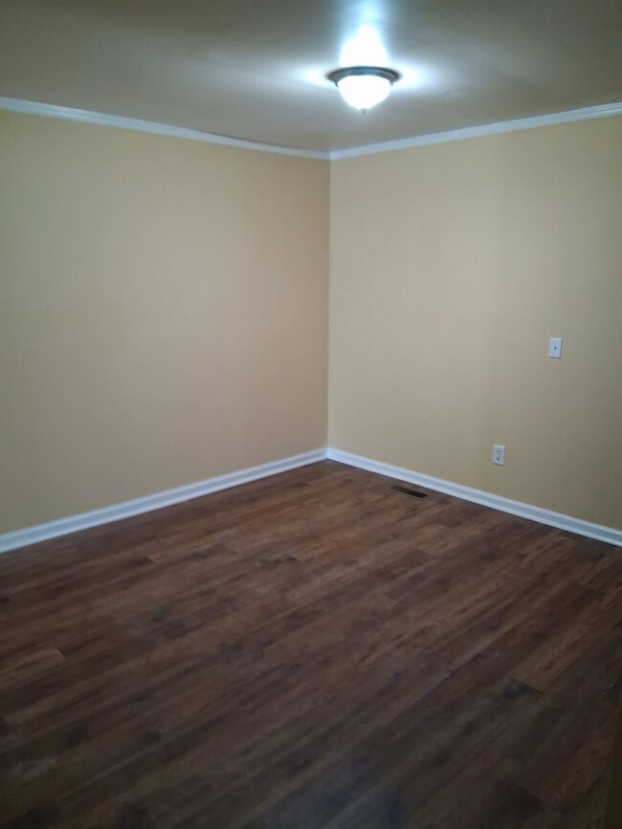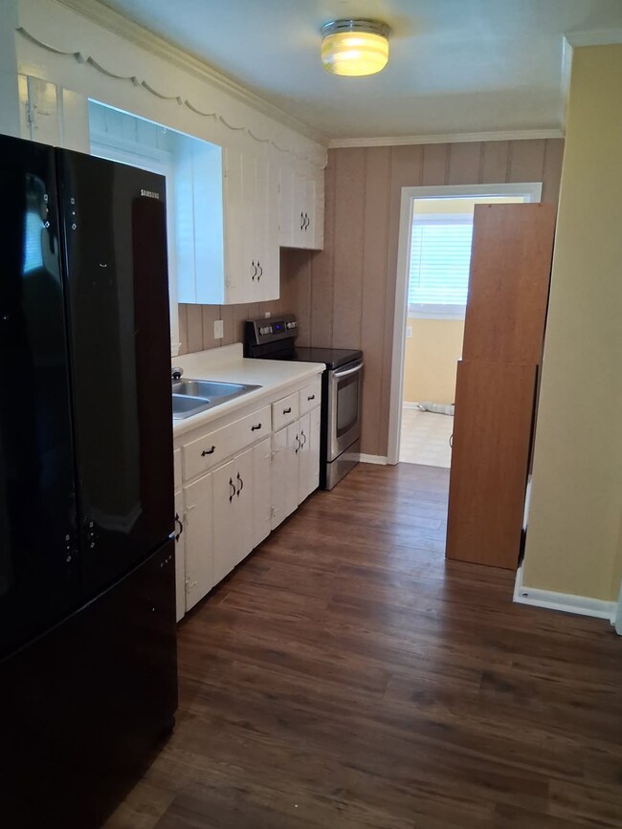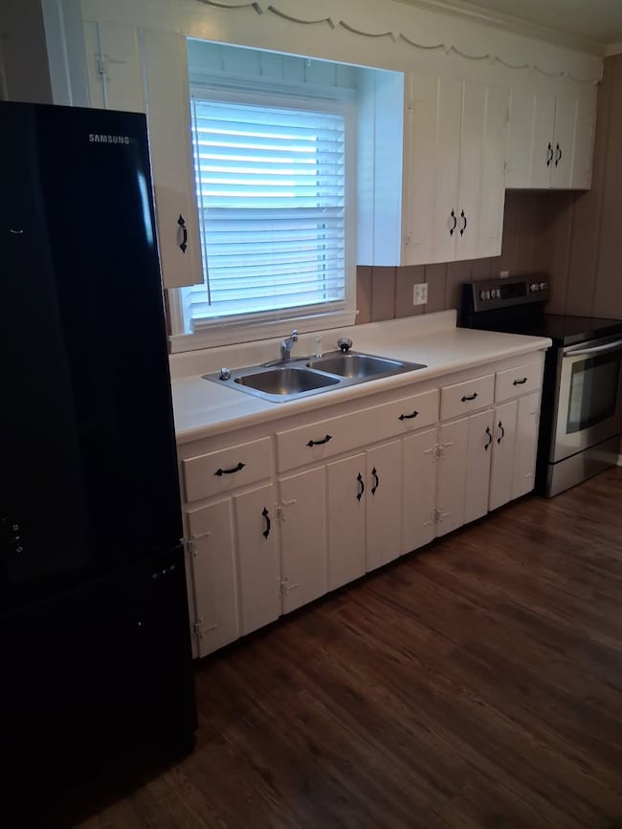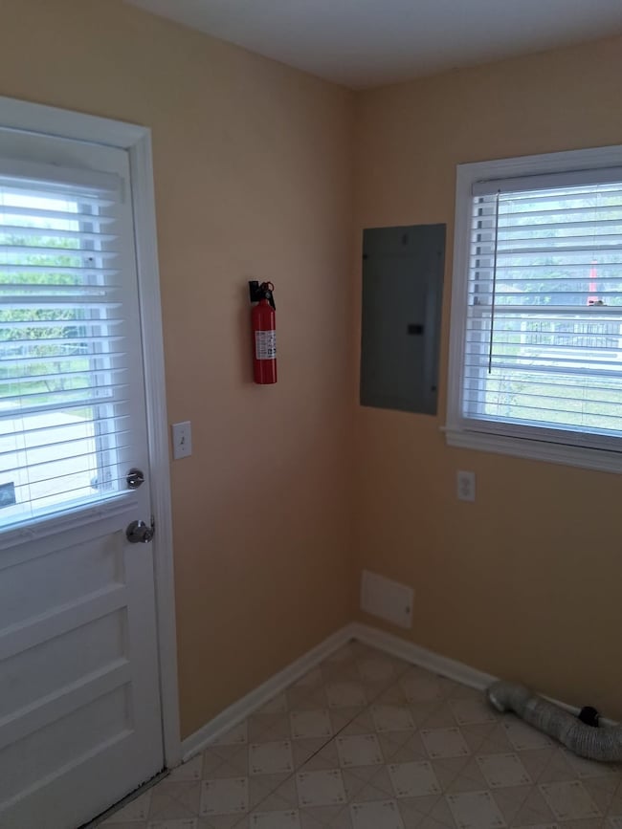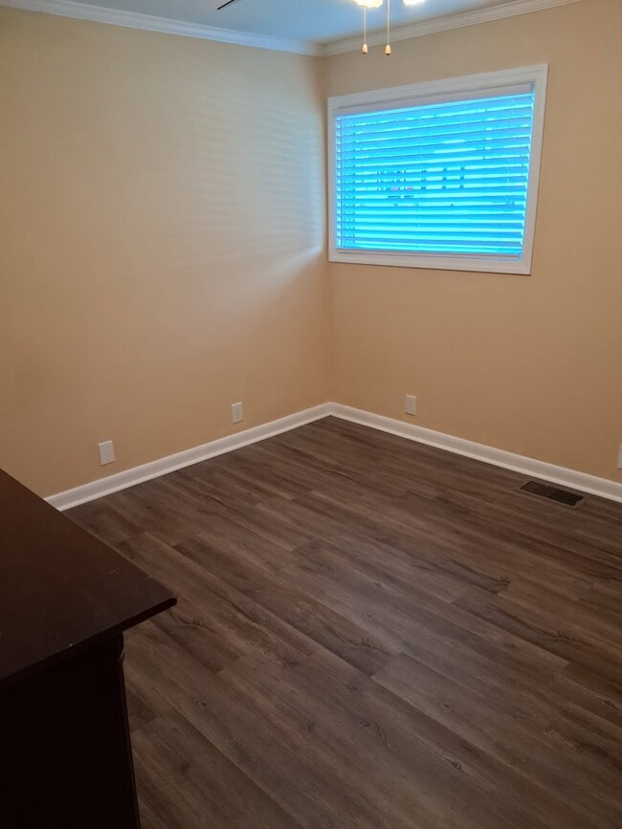103 Campus Dr Unit Suite A Hendersonville, TN 37075
Highlights
- No HOA
- Porch
- Tile Flooring
- Gene W. Brown Elementary School Rated A-
- Cooling Available
- Central Heating
About This Home
Close to Indian Lake - all shopping amenities, Movie theater, Restaurants, Grocery stores: Aldi, Kroger, Publix and Cash Saver. Costco, Sam's and Walmart minutes away. Close proximity to Old Hickory Lake, minutes from the new walkway on sanders Ferry Rd. Excellent schools, nice neighborhood Minutes. to the by-pass and 20 to 25 minutes from Nashville. $200 discount available if rent is paid prior to the due date, net $1,800.
Last Listed By
RCW Realty Company Brokerage Phone: 6154067221 License # 249025 Listed on: 03/21/2025
Property Details
Home Type
- Multi-Family
Est. Annual Taxes
- $1,709
Year Built
- Built in 1959
Parking
- Driveway
Home Design
- Property Attached
- Brick Exterior Construction
- Asphalt Roof
Interior Spaces
- 1,200 Sq Ft Home
- Property has 1 Level
- Furnished or left unfurnished upon request
- Ceiling Fan
- Crawl Space
- Microwave
Flooring
- Tile
- Vinyl
Bedrooms and Bathrooms
- 3 Main Level Bedrooms
- 2 Full Bathrooms
Outdoor Features
- Porch
Schools
- Gene W. Brown Elementary School
- V G Hawkins Middle School
- Hendersonville High School
Utilities
- Cooling Available
- Central Heating
Community Details
- No Home Owners Association
Listing and Financial Details
- Property Available on 3/21/25
- Assessor Parcel Number 163D F 01200 000
Map
Source: Realtracs
MLS Number: 2807479
APN: 163D-F-012.00
- 111 Campus Dr
- 0 Walton Ferry Rd
- 207 Shivel Dr
- 125 Shivel Dr
- 214 Shivel Dr
- 215 Shivel Dr
- 217 Walton Ferry Rd Unit 106
- 95 Plumlee Dr Unit 27
- 128 Plumlee Dr
- 96 Nokes Dr
- 116 Nokes Dr
- 56 Nokes Dr
- 0 Shivel Dr Unit RTC2752994
- 280 Donna Dr
- 288 Donna Dr Unit F
- 290 Donna Dr Unit E
- 342C Lakeside Park Dr
- 340a Lakeside Park Dr
- 286 Donna Dr Unit H
- 3009 Kimley Shores Dr
