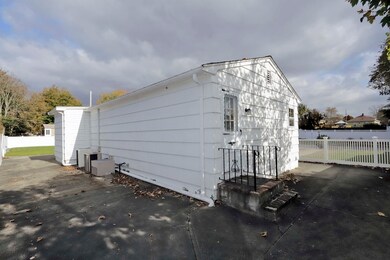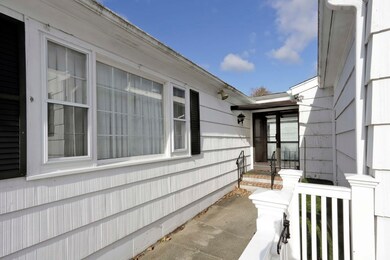
103 Caroline St New Bedford, MA 02740
Westview Park NeighborhoodHighlights
- Medical Services
- Custom Closet System
- Property is near public transit
- Open Floorplan
- Landscaped Professionally
- Ranch Style House
About This Home
As of January 2024Situated in a peaceful West End neighborhood,this one of a kind picturesque ranch blends comfort & versatility!The fully-equipped kitchen is enhanced by a formal dining room w/ open living room. An adjacent spacious family room w/gas fireplace offers a haven of tranquility.The master bedroom w/ luxurious bath & separate shower can be divided for another bedroom.Separate entrance adds a unique unit ,ideal for owner-occupied businesses ,offering privacy,restroom & handicap accessibility. Alternatively, it could transform into sleeping quarters or in-law use, providing a retreat within the residence.Hardwoods lie under carpeting too!. A standout feature is the colossal finished basement, a multifunctional space expanding possibilities for entertainment, recreation, or relaxation. Completing this beautiful home is a large driveway with carport for 2 vehicles ,full generator, handicap features & large 21,188 square foot fenced-in backyard ! This is truly an exceptional home!! Call Today!
Home Details
Home Type
- Single Family
Est. Annual Taxes
- $4,236
Year Built
- Built in 1963 | Remodeled
Lot Details
- 0.28 Acre Lot
- Fenced Yard
- Fenced
- Landscaped Professionally
- Corner Lot
- Property is zoned RB
Parking
- 2 Car Attached Garage
- Carport
- Oversized Parking
- Side Facing Garage
- Driveway
- Open Parking
- Off-Street Parking
Home Design
- Ranch Style House
- Frame Construction
- Blown Fiberglass Insulation
- Shingle Roof
- Concrete Perimeter Foundation
Interior Spaces
- 4,000 Sq Ft Home
- Open Floorplan
- Wired For Sound
- Recessed Lighting
- Decorative Lighting
- Insulated Windows
- Picture Window
- Arched Doorways
- French Doors
- Sliding Doors
- Insulated Doors
- Family Room with Fireplace
- Dining Area
- Home Office
- Bonus Room
- Game Room
Kitchen
- Stove
- Range
- Microwave
- Dishwasher
Flooring
- Wood
- Wall to Wall Carpet
- Ceramic Tile
Bedrooms and Bathrooms
- 2 Bedrooms
- Custom Closet System
- Dual Closets
- Bathtub with Shower
- Separate Shower
Laundry
- Dryer
- Washer
Partially Finished Basement
- Basement Fills Entire Space Under The House
- Interior Basement Entry
- Sump Pump
- Laundry in Basement
Home Security
- Home Security System
- Storm Windows
Accessible Home Design
- Level Entry For Accessibility
Outdoor Features
- Patio
- Rain Gutters
Location
- Property is near public transit
- Property is near schools
Schools
- Keith Middle School
- NBHS Or Vtec High School
Utilities
- Ductless Heating Or Cooling System
- Forced Air Heating System
- 4 Heating Zones
- Heating System Uses Natural Gas
- Heat Pump System
- Generator Hookup
- 100 Amp Service
- Power Generator
Listing and Financial Details
- Assessor Parcel Number M:0070 L:0139,2894740
Community Details
Overview
- No Home Owners Association
Amenities
- Medical Services
- Shops
Recreation
- Park
- Bike Trail
Ownership History
Purchase Details
Similar Homes in New Bedford, MA
Home Values in the Area
Average Home Value in this Area
Purchase History
| Date | Type | Sale Price | Title Company |
|---|---|---|---|
| Quit Claim Deed | -- | -- | |
| Quit Claim Deed | -- | -- |
Mortgage History
| Date | Status | Loan Amount | Loan Type |
|---|---|---|---|
| Open | $438,700 | Purchase Money Mortgage | |
| Closed | $438,700 | Purchase Money Mortgage | |
| Closed | $83,000 | Stand Alone Refi Refinance Of Original Loan | |
| Previous Owner | $22,000 | Commercial |
Property History
| Date | Event | Price | Change | Sq Ft Price |
|---|---|---|---|---|
| 06/26/2025 06/26/25 | Price Changed | $589,900 | -4.1% | $206 / Sq Ft |
| 05/05/2025 05/05/25 | For Sale | $614,900 | +21.8% | $215 / Sq Ft |
| 01/31/2024 01/31/24 | Sold | $505,000 | +1.0% | $126 / Sq Ft |
| 12/01/2023 12/01/23 | Pending | -- | -- | -- |
| 12/01/2023 12/01/23 | For Sale | $499,900 | 0.0% | $125 / Sq Ft |
| 11/22/2023 11/22/23 | Pending | -- | -- | -- |
| 11/14/2023 11/14/23 | For Sale | $499,900 | -- | $125 / Sq Ft |
Tax History Compared to Growth
Tax History
| Year | Tax Paid | Tax Assessment Tax Assessment Total Assessment is a certain percentage of the fair market value that is determined by local assessors to be the total taxable value of land and additions on the property. | Land | Improvement |
|---|---|---|---|---|
| 2025 | -- | $433,900 | $136,000 | $297,900 |
| 2024 | -- | $397,100 | $140,700 | $256,400 |
| 2023 | $0 | $296,400 | $112,600 | $183,800 |
| 2022 | $0 | $257,800 | $107,900 | $149,900 |
| 2021 | $0 | $232,400 | $103,200 | $129,200 |
| 2020 | $0 | $229,200 | $103,200 | $126,000 |
| 2019 | $0 | $233,100 | $103,200 | $129,900 |
| 2018 | $0 | $227,500 | $103,200 | $124,300 |
| 2017 | $0 | $223,100 | $98,500 | $124,600 |
| 2016 | -- | $220,800 | $93,800 | $127,000 |
| 2015 | -- | $220,800 | $93,800 | $127,000 |
| 2014 | -- | $228,700 | $96,200 | $132,500 |
Agents Affiliated with this Home
-
Sharon Josefek

Seller's Agent in 2025
Sharon Josefek
Laer Realty
(508) 264-2172
72 Total Sales
-
Lori Nery

Seller's Agent in 2024
Lori Nery
Coastal Realty
(508) 736-2387
2 in this area
185 Total Sales
Map
Source: MLS Property Information Network (MLS PIN)
MLS Number: 73180211
APN: NEWB-000070-000000-000139






