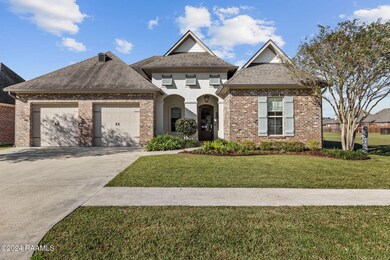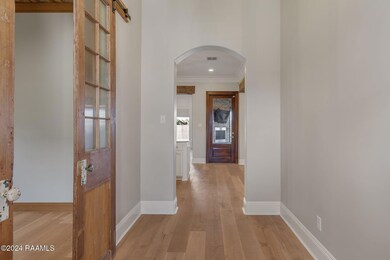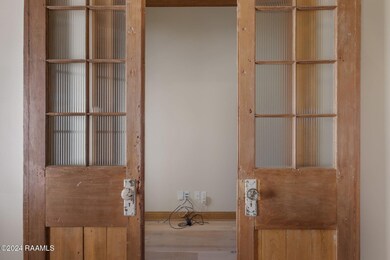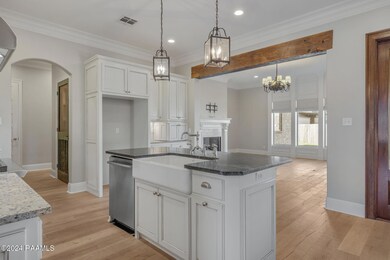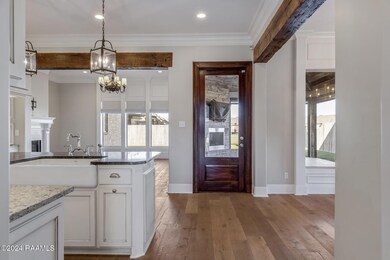
103 Cascade Palm Ct Youngsville, LA 70592
Highlights
- Home fronts a pond
- Freestanding Bathtub
- Traditional Architecture
- Southside High School Rated A-
- Cathedral Ceiling
- Outdoor Fireplace
About This Home
As of May 2025POOL SIZE YARD, FLOOD ZONE X, ELECTRIC SCREENED PATIO, OFFICE!! Former parade of home favorite - with screened outdoor kitchen! Be prepared to be amazed by this breathtaking home in the highly desirable subdivision of Sabal Palms. The designers of this home had a vision, to capture the raw craftmanship of historic materials and blend that together with today's modern luxuries. The back patio is where this home really starts. The patio is HUGE and has all of the amenities you would expect in a home of this caliber. These amenities include an outdoor fireplace, full kitchen/BBQ area, and remote-controlled solar screens. The ceiling is constructed of wood planks and beams that were reclaimed from an old factory in New York, from America's first teddy bear manufacturing factory! The lights above the BBQ area are repurposed, turn-of-the-century fireman buckets and the shutters are salvaged cypress shutters from New Orleans. Best of all, the patio overlooks a beautiful pond that creates a peaceful setting to unwind at the end of the day. Heading inside, you are welcomed by a light and bright open living plan. In the chef's kitchen, there is a huge island, high end appliances, vent hood, a farmhouse sink, custom cabinetry, 6 burner gas cook top, oven with roller shelves, and exotic granite. The bedrooms are in a split floor plan. The oversized master bedroom flows into a high-end bath area that includes decorator fixtures, dual vanities, and a large walk-in closet. There is a bonus office space that has the same reclaimed ceilings as the patio and is the perfect size for a quiet work space. You will notice many other details as you walk through this one-of-a-kind home, such as old wood French doors to the office, an old screen door being reused as a pantry door, fine moldings, interesting accents, and other reclaimed beams and finishes. The home has also been wired for a home generator. This one will be sure to impress and won't last long!
Last Agent to Sell the Property
Coldwell Banker Trahan Real Estate Group License #995714435 Listed on: 12/04/2024

Last Buyer's Agent
Lisa Greenwood
Trahan Real Estate Group
Home Details
Home Type
- Single Family
Est. Annual Taxes
- $3,438
Year Built
- Built in 2016
Lot Details
- 8,712 Sq Ft Lot
- Lot Dimensions are 70 x 124 x 70 x 126
- Home fronts a pond
- Wood Fence
- Landscaped
- Sprinkler System
- Back Yard
HOA Fees
- $40 Monthly HOA Fees
Parking
- 2 Car Garage
- Open Parking
Home Design
- Traditional Architecture
- Brick Exterior Construction
- Slab Foundation
- Frame Construction
- Composition Roof
- Stucco
Interior Spaces
- 2,352 Sq Ft Home
- 1-Story Property
- Built-In Features
- Built-In Desk
- Crown Molding
- Cathedral Ceiling
- 2 Fireplaces
- Gas Log Fireplace
- Double Pane Windows
- Window Treatments
- Home Office
- Screened Porch
- Electric Dryer Hookup
Kitchen
- Walk-In Pantry
- Gas Cooktop
- Stove
- Microwave
- Plumbed For Ice Maker
- Dishwasher
- Kitchen Island
- Granite Countertops
- Disposal
Flooring
- Wood
- Tile
Bedrooms and Bathrooms
- 3 Bedrooms
- Walk-In Closet
- Double Vanity
- Freestanding Bathtub
- Separate Shower
Outdoor Features
- Outdoor Fireplace
- Outdoor Kitchen
- Exterior Lighting
- Outdoor Grill
Schools
- Martial Billeaud Elementary School
- Broussard Middle School
- Southside High School
Utilities
- Multiple cooling system units
- Central Heating and Cooling System
- Multiple Heating Units
- Heating System Uses Natural Gas
Community Details
- Association fees include accounting, ground maintenance
- Sabal Palms Subdivision
Listing and Financial Details
- Tax Lot 82
Ownership History
Purchase Details
Home Financials for this Owner
Home Financials are based on the most recent Mortgage that was taken out on this home.Purchase Details
Home Financials for this Owner
Home Financials are based on the most recent Mortgage that was taken out on this home.Similar Homes in the area
Home Values in the Area
Average Home Value in this Area
Purchase History
| Date | Type | Sale Price | Title Company |
|---|---|---|---|
| Cash Sale Deed | $405,000 | None Available | |
| Cash Sale Deed | $425,000 | Multiple |
Mortgage History
| Date | Status | Loan Amount | Loan Type |
|---|---|---|---|
| Open | $200,000 | New Conventional | |
| Closed | $150,000 | New Conventional | |
| Previous Owner | $430,761 | VA |
Property History
| Date | Event | Price | Change | Sq Ft Price |
|---|---|---|---|---|
| 05/16/2025 05/16/25 | Sold | -- | -- | -- |
| 04/02/2025 04/02/25 | Pending | -- | -- | -- |
| 03/26/2025 03/26/25 | Price Changed | $499,500 | -2.4% | $212 / Sq Ft |
| 01/31/2025 01/31/25 | Price Changed | $512,000 | -1.4% | $218 / Sq Ft |
| 12/04/2024 12/04/24 | For Sale | $519,500 | +22.2% | $221 / Sq Ft |
| 09/13/2019 09/13/19 | Sold | -- | -- | -- |
| 08/09/2019 08/09/19 | Pending | -- | -- | -- |
| 03/25/2019 03/25/19 | For Sale | $425,000 | 0.0% | $182 / Sq Ft |
| 06/13/2016 06/13/16 | Sold | -- | -- | -- |
| 05/12/2016 05/12/16 | Pending | -- | -- | -- |
| 04/07/2016 04/07/16 | For Sale | $425,000 | -- | $182 / Sq Ft |
Tax History Compared to Growth
Tax History
| Year | Tax Paid | Tax Assessment Tax Assessment Total Assessment is a certain percentage of the fair market value that is determined by local assessors to be the total taxable value of land and additions on the property. | Land | Improvement |
|---|---|---|---|---|
| 2024 | $3,438 | $41,867 | $4,900 | $36,967 |
| 2023 | $3,438 | $41,867 | $4,900 | $36,967 |
| 2022 | $4,110 | $41,867 | $4,900 | $36,967 |
| 2021 | $4,125 | $41,867 | $4,900 | $36,967 |
| 2020 | $4,122 | $41,867 | $4,900 | $36,967 |
| 2019 | $2,833 | $41,867 | $4,900 | $36,967 |
| 2018 | $3,384 | $41,867 | $4,900 | $36,967 |
| 2017 | $3,380 | $41,867 | $4,900 | $36,967 |
| 2015 | $234 | $2,450 | $2,450 | $0 |
Agents Affiliated with this Home
-
J
Seller's Agent in 2025
Janice Wheat
Coldwell Banker Trahan Real Estate Group
(281) 488-0642
1 in this area
4 Total Sales
-
L
Buyer's Agent in 2025
Lisa Greenwood
Trahan Real Estate Group
-
R
Buyer's Agent in 2019
Robbie Breaux
Latter & Blum
-
C
Seller's Agent in 2016
Cathy Mixon
Compass
(337) 365-9700
3 in this area
9 Total Sales
-

Buyer's Agent in 2016
Sean Hettich
District South Real Estate Co.
(337) 534-0555
100 in this area
533 Total Sales
Map
Source: REALTOR® Association of Acadiana
MLS Number: 24011008
APN: 6154806
- 106 Sabal Grove Ln
- 212 Sabal Grove Ln
- 104 Sabal Grove Ln
- 204 Sabal Grove Ln
- 211 Sabal Grove Ln
- 214 Sabal Grove Ln
- 202 Sabal Grove Ln
- 102 Sabal Leaf Ln
- 207 Sunset Palm Ct
- 205 Sunset Palm Ct
- 305 Sunset Palm Ct
- 403 Sunset Palm Ct
- 1710 Youngsville Hwy
- 103 Sabal Leaf Ln
- 101 Sabal Leaf Ln
- 2300 Youngsville Hwy
- 207 Sabal Bend Dr
- 307 Sunset Palm Ct
- 140 Youngsville Hwy
- 207 Bronze Palm Way

