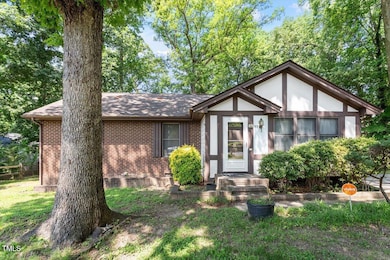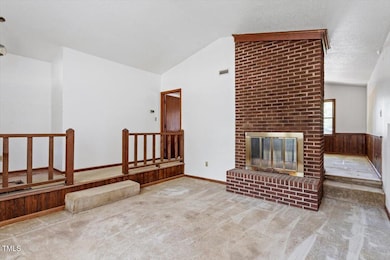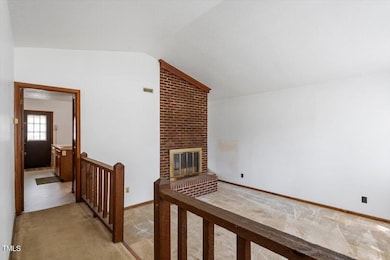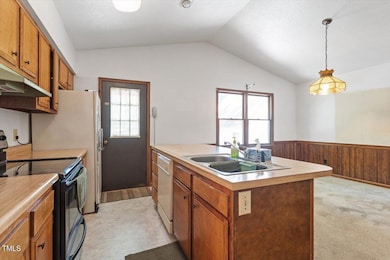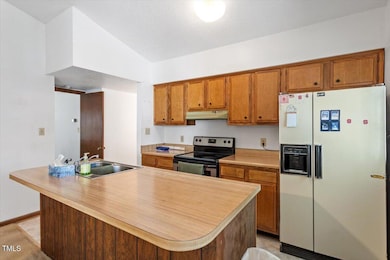
103 Castill Place Garner, NC 27529
Estimated payment $1,934/month
Highlights
- Very Popular Property
- Deck
- No HOA
- View of Trees or Woods
- Vaulted Ceiling
- Separate Outdoor Workshop
About This Home
Charming Ranch with Huge Potential in Heather Hills! Discover this 3-bedroom, 2-bath ranch nestled in the established Heather Hills neighborhood of Garner. Vaulted ceilings and a unique two-sided fireplace connect the cozy family room and dining room, perfect for gatherings. The spacious 2-car garage includes a workshop area, plumbing rough-in, and unfinished second-story space—ideal for expanding or customizing your dream home. Enjoy a new back deck overlooking your private yard. Just minutes from I-40, Timber Drive, and downtown Raleigh, with Lowes Foods and White Deer Park nearby. Washer, dryer, fridge, and storage shed included. A fantastic opportunity for those ready to personalize a home in a sought-after community! As-Is Ranch in Prime Garner Location!Affordable 3BR/2BA ranch-style home w/vaulted ceilings & 2-sided FP between FR & DR. Spacious 2-car garage incl. workshop, plumbing rough-in, & unfinished 2nd-story sq fttons of potential! W/D & fridge convey. Fantastic locationmins to I-40, DT Raleigh, top shopping & dining, plus access to several greenways. Great opportunity to make it your own!
Home Details
Home Type
- Single Family
Est. Annual Taxes
- $2,996
Year Built
- Built in 1977
Lot Details
- 0.28 Acre Lot
- Cul-De-Sac
- Wood Fence
- Native Plants
- Pie Shaped Lot
- Cleared Lot
- Few Trees
- Back Yard Fenced and Front Yard
Parking
- 2 Car Detached Garage
- Oversized Parking
- Parking Storage or Cabinetry
- Workshop in Garage
- Lighted Parking
- Front Facing Garage
- Side by Side Parking
- Garage Door Opener
- Private Driveway
- Additional Parking
- Off-Street Parking
Property Views
- Woods
- Neighborhood
Home Design
- Fixer Upper
- Brick Veneer
- Brick Foundation
- Permanent Foundation
- Shingle Roof
- Lead Paint Disclosure
Interior Spaces
- 1,272 Sq Ft Home
- 1-Story Property
- Woodwork
- Vaulted Ceiling
- Ceiling Fan
- Chandelier
- Double Sided Fireplace
- Wood Burning Fireplace
- Raised Hearth
- Fireplace With Glass Doors
- See Through Fireplace
- Fireplace Features Masonry
- Blinds
- Window Screens
- Entrance Foyer
- Family Room
- Living Room with Fireplace
- Dining Room with Fireplace
- Storage
- Basement
- Crawl Space
Kitchen
- Electric Range
- Range Hood
- Ice Maker
- Dishwasher
- Kitchen Island
- Laminate Countertops
- Disposal
Flooring
- Carpet
- Vinyl
Bedrooms and Bathrooms
- 3 Bedrooms
- Dual Closets
- 2 Full Bathrooms
- Bathtub with Shower
- Shower Only
- Walk-in Shower
Laundry
- Laundry on main level
- Dryer
- Washer
Attic
- Attic Floors
- Scuttle Attic Hole
Home Security
- Security System Owned
- Storm Doors
Outdoor Features
- Deck
- Separate Outdoor Workshop
- Outdoor Grill
- Rain Gutters
Schools
- Aversboro Elementary School
- East Garner Middle School
- Garner High School
Horse Facilities and Amenities
- Grass Field
Utilities
- Central Air
- Heat Pump System
- Vented Exhaust Fan
- Electric Water Heater
- High Speed Internet
- Phone Available
- Cable TV Available
Community Details
- No Home Owners Association
Listing and Financial Details
- Assessor Parcel Number 1710245834
Map
Home Values in the Area
Average Home Value in this Area
Tax History
| Year | Tax Paid | Tax Assessment Tax Assessment Total Assessment is a certain percentage of the fair market value that is determined by local assessors to be the total taxable value of land and additions on the property. | Land | Improvement |
|---|---|---|---|---|
| 2024 | $2,996 | $287,962 | $120,000 | $167,962 |
| 2023 | $2,414 | $186,440 | $63,000 | $123,440 |
| 2022 | $2,204 | $186,440 | $63,000 | $123,440 |
| 2021 | $2,093 | $186,440 | $63,000 | $123,440 |
| 2020 | $2,065 | $186,440 | $63,000 | $123,440 |
| 2019 | $1,890 | $146,044 | $50,000 | $96,044 |
| 2018 | $1,753 | $146,044 | $50,000 | $96,044 |
| 2017 | $1,696 | $146,044 | $50,000 | $96,044 |
| 2016 | $1,675 | $146,044 | $50,000 | $96,044 |
| 2015 | $1,631 | $142,291 | $44,000 | $98,291 |
| 2014 | $1,554 | $142,291 | $44,000 | $98,291 |
Property History
| Date | Event | Price | Change | Sq Ft Price |
|---|---|---|---|---|
| 05/29/2025 05/29/25 | For Sale | $299,900 | -- | $236 / Sq Ft |
Purchase History
| Date | Type | Sale Price | Title Company |
|---|---|---|---|
| Deed | $37,500 | -- |
Mortgage History
| Date | Status | Loan Amount | Loan Type |
|---|---|---|---|
| Closed | $51,000 | Credit Line Revolving |
Similar Homes in Garner, NC
Source: Doorify MLS
MLS Number: 10099371
APN: 1710.14-24-5834-000
- 111 Whithorne Dr
- 205 Coachman Dr
- 1109 Buckingham Rd
- 313 Kineton Woods Way
- 106 Argyle Ct
- 104 Argyle Ct
- 1103 Brucemont Dr
- 166 Easy Wind Ln
- 131 Carriage House Trail
- 232 Shady Hollow Ln
- 1001 Atchison St
- 418 Old Scarborough Ln
- 1505 Harth Dr
- 422 Old Scarborough Ln
- 1010 Flanders St
- 108 Cheney Ct
- 510 Mariah Towns Way
- 733 Hadrian Dr
- 1442 Aversboro Rd Unit Lot 7
- 430 Easy Wind Ln

