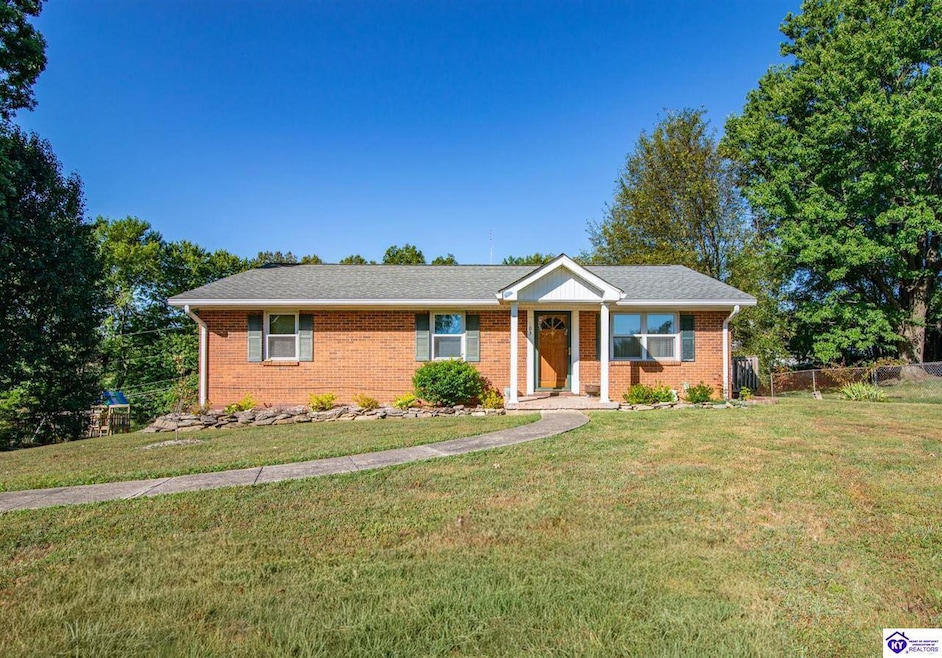
103 Cecil Ct Elizabethtown, KY 42701
Estimated payment $1,495/month
Highlights
- Deck
- Wood Flooring
- Attached Garage
- Ranch Style House
- Secondary bathroom tub or shower combo
- Eat-In Kitchen
About This Home
Step inside 103 Cecil Ct and feel right at home. This inviting 3-bedroom, 1.5-bath ranch has all the charm and space you’ve been looking for. The main level offers cozy, comfortable living, while the full basement provides even more room with a family area perfect for movie nights and a dedicated laundry space to keep things organized. Picture yourself enjoying morning coffee on the front patio or hosting summer cookouts on the side deck. The chain-link fenced yard is ideal for pets or play, giving you peace of mind while you enjoy your outdoor space. With its welcoming layout and bonus basement living, this home offers the perfect blend of function and comfort in a quiet Elizabethtown neighborhood. ?? Don’t wait—schedule your showing today and see for yourself why 103 Cecil Ct could be the perfect place to call home!
Home Details
Home Type
- Single Family
Est. Annual Taxes
- $1,712
Year Built
- Built in 1970
Lot Details
- 0.34 Acre Lot
- Chain Link Fence
Home Design
- Ranch Style House
- Brick Exterior Construction
- Poured Concrete
- Shingle Roof
Interior Spaces
- 1,392 Sq Ft Home
- Ceiling Fan
- Gas Log Fireplace
- Blinds
- Family Room
- Basement Fills Entire Space Under The House
- Laundry Room
Kitchen
- Eat-In Kitchen
- Oven or Range
- Microwave
- Dishwasher
- No Kitchen Appliances
Flooring
- Wood
- Vinyl
Bedrooms and Bathrooms
- 3 Bedrooms
- Secondary bathroom tub or shower combo
Parking
- Attached Garage
- Side Facing Garage
Outdoor Features
- Deck
- Patio
Schools
- Heartland Elementary School
- Bluegrass Middle School
- John Hardin High School
Utilities
- Central Air
- Heat Pump System
- Electric Water Heater
Community Details
- Cardinal Acres Subdivision
Listing and Financial Details
- Assessor Parcel Number 200-20-01-030
Map
Home Values in the Area
Average Home Value in this Area
Tax History
| Year | Tax Paid | Tax Assessment Tax Assessment Total Assessment is a certain percentage of the fair market value that is determined by local assessors to be the total taxable value of land and additions on the property. | Land | Improvement |
|---|---|---|---|---|
| 2024 | $1,712 | $166,100 | $17,000 | $149,100 |
| 2023 | $1,712 | $166,100 | $17,000 | $149,100 |
| 2022 | $1,775 | $166,100 | $17,000 | $149,100 |
| 2021 | $1,272 | $121,300 | $17,000 | $104,300 |
| 2020 | $1,033 | $97,900 | $14,000 | $83,900 |
| 2019 | $114 | $97,900 | $0 | $0 |
| 2018 | $1,006 | $97,900 | $0 | $0 |
| 2017 | $1,000 | $97,900 | $0 | $0 |
| 2016 | $0 | $97,900 | $0 | $0 |
| 2015 | $855 | $97,900 | $0 | $0 |
| 2012 | -- | $86,500 | $0 | $0 |
Property History
| Date | Event | Price | Change | Sq Ft Price |
|---|---|---|---|---|
| 09/05/2025 09/05/25 | Pending | -- | -- | -- |
| 08/26/2025 08/26/25 | For Sale | $250,000 | +108.3% | $180 / Sq Ft |
| 03/10/2021 03/10/21 | Sold | $120,000 | -4.0% | $57 / Sq Ft |
| 03/09/2021 03/09/21 | Pending | -- | -- | -- |
| 03/09/2021 03/09/21 | For Sale | $125,000 | -- | $60 / Sq Ft |
Purchase History
| Date | Type | Sale Price | Title Company |
|---|---|---|---|
| Deed | $166,100 | None Available | |
| Deed | $120,000 | None Available |
Mortgage History
| Date | Status | Loan Amount | Loan Type |
|---|---|---|---|
| Open | $120,772 | Future Advance Clause Open End Mortgage | |
| Previous Owner | $25,000 | Unknown | |
| Previous Owner | $10,000 | Unknown | |
| Previous Owner | $66,137 | FHA |
Similar Homes in Elizabethtown, KY
Source: Heart of Kentucky Association of REALTORS®
MLS Number: HK25003631
APN: 200-20-01-030
- 412 Pear Orchard Rd NW
- 2100 Crossfield Dr
- 226 Darrell Dr
- 406 Sunningdale Way
- 141 Chase Way Unit 207
- 401 Turnberry Way
- 121 Chase Way
- 101 Chase Way
- 607 Pear Orchard Rd NW
- 192 Pine Valley Dr
- 178 Pine Valley Dr
- 608 Birch Dr
- 306 Silk Oak Ct
- 507 Richmond Ct
- 27 W Airview Dr
- 77 Tall Oak Ct
- 700 Pine Valley Dr
- 260 Airview Dr
- 507 Covington Ridge Rd
- 110 Crutz Ln






