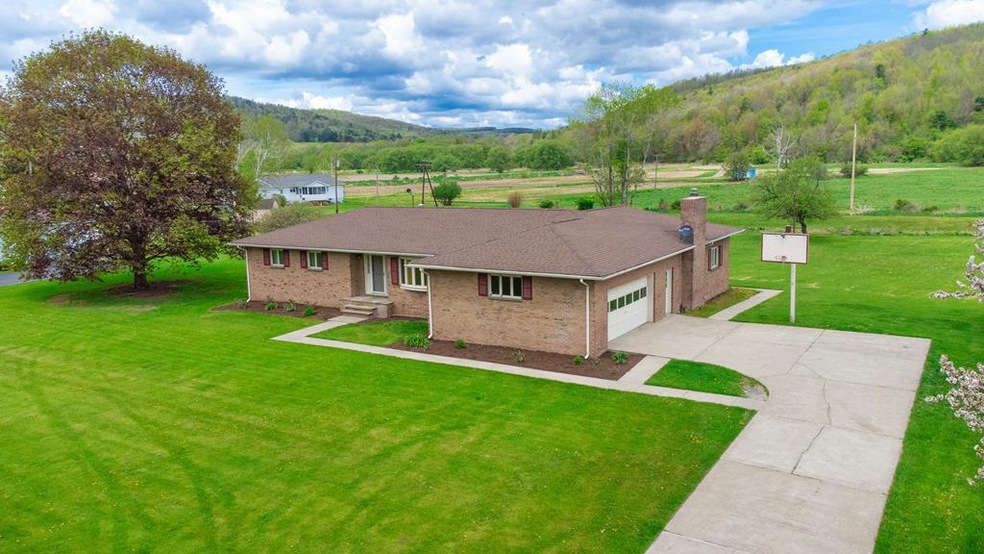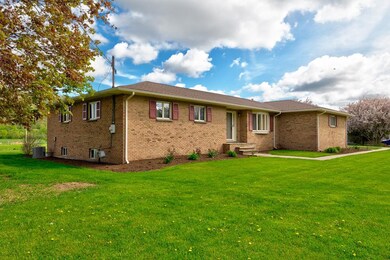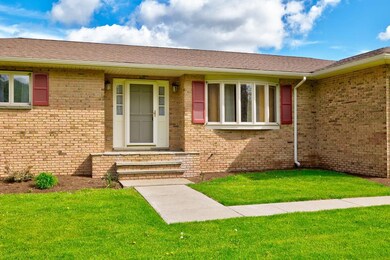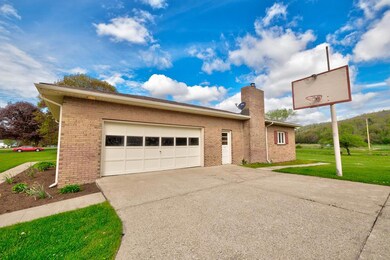
103 Central Ave Elkland, PA 16920
Highlights
- Wood Flooring
- Covered patio or porch
- Oversized Parking
- No HOA
- Attached Garage
- Walk-In Closet
About This Home
As of July 2022MOVE IN READY! Beautiful Brick Ranch, 3+ Bedroom, 2 Bath Home with Central Air on a partially finished basement with Attached Garage on 1.2 Acres. Well Maintained, featuring a front door with foyer to welcome guests, large open kitchen with island with a separate dining room, step down living room with the wood burning fireplace as the focal point. Covered patio with scenic views of the surrounding hillside can be accessed from the kitchen or bedroom. The basement offers additional living space and a very large utility/workshop room with plenty of storage. Located on a nice street with a large backyard. Agents see private remarks.
Last Agent to Sell the Property
Cowanesque Lake Realty LLC Brokerage Phone: 5709440101 License #RM424971 Listed on: 05/13/2022
Co-Listed By
Cowanesque Lake Realty LLC Brokerage Phone: 5709440101 License #RS350779
Home Details
Home Type
- Single Family
Est. Annual Taxes
- $3,520
Year Built
- Built in 1969
Lot Details
- 1.2 Acre Lot
- Level Lot
- Cleared Lot
Home Design
- Brick Exterior Construction
- Block Foundation
- Frame Construction
- Shingle Roof
Interior Spaces
- 1-Story Property
- Wood Burning Fireplace
- Storage
- Property Views
Kitchen
- Oven or Range
- Dishwasher
- Disposal
Flooring
- Wood
- Carpet
- Laminate
- Concrete
- Tile
- Vinyl
Bedrooms and Bathrooms
- 3 Bedrooms
- Walk-In Closet
- Bathroom on Main Level
- 2 Full Bathrooms
Laundry
- Dryer
- Washer
Partially Finished Basement
- Basement Fills Entire Space Under The House
- Sump Pump
Parking
- Attached Garage
- Oversized Parking
- Heated Garage
Outdoor Features
- Covered patio or porch
Schools
- Clark Wood Elementary School
- Williamson High School
Utilities
- Forced Air Heating and Cooling System
- Heating System Uses Natural Gas
- 200+ Amp Service
- Gas Water Heater
- Water Softener
- High Speed Internet
Community Details
- No Home Owners Association
Ownership History
Purchase Details
Home Financials for this Owner
Home Financials are based on the most recent Mortgage that was taken out on this home.Purchase Details
Purchase Details
Home Financials for this Owner
Home Financials are based on the most recent Mortgage that was taken out on this home.Purchase Details
Home Financials for this Owner
Home Financials are based on the most recent Mortgage that was taken out on this home.Similar Home in Elkland, PA
Home Values in the Area
Average Home Value in this Area
Purchase History
| Date | Type | Sale Price | Title Company |
|---|---|---|---|
| Special Warranty Deed | $275,000 | Six West Settlements | |
| Deed In Lieu Of Foreclosure | -- | Landy & Rossetti Pllc | |
| Deed | $210,000 | None Available | |
| Deed | $190,000 | None Available |
Mortgage History
| Date | Status | Loan Amount | Loan Type |
|---|---|---|---|
| Open | $261,250 | New Conventional | |
| Previous Owner | $210,000 | Purchase Money Mortgage | |
| Previous Owner | $191,919 | New Conventional |
Property History
| Date | Event | Price | Change | Sq Ft Price |
|---|---|---|---|---|
| 07/14/2022 07/14/22 | Sold | $275,000 | 0.0% | $78 / Sq Ft |
| 06/28/2022 06/28/22 | Pending | -- | -- | -- |
| 05/14/2022 05/14/22 | For Sale | $275,000 | +44.7% | $78 / Sq Ft |
| 10/25/2016 10/25/16 | Sold | $190,000 | -9.5% | $100 / Sq Ft |
| 09/25/2016 09/25/16 | Pending | -- | -- | -- |
| 09/22/2015 09/22/15 | For Sale | $209,900 | -- | $111 / Sq Ft |
Tax History Compared to Growth
Tax History
| Year | Tax Paid | Tax Assessment Tax Assessment Total Assessment is a certain percentage of the fair market value that is determined by local assessors to be the total taxable value of land and additions on the property. | Land | Improvement |
|---|---|---|---|---|
| 2025 | $4,954 | $262,230 | $17,850 | $244,380 |
| 2024 | $6,897 | $262,230 | $17,850 | $244,380 |
| 2023 | $3,657 | $111,000 | $15,170 | $95,830 |
| 2022 | $3,520 | $111,000 | $15,170 | $95,830 |
| 2021 | $3,520 | $111,000 | $15,170 | $95,830 |
| 2020 | $3,520 | $111,000 | $15,170 | $95,830 |
| 2019 | $2,070 | $111,000 | $15,170 | $95,830 |
| 2018 | $3,234 | $111,000 | $15,170 | $95,830 |
| 2017 | -- | $111,000 | $15,170 | $95,830 |
| 2016 | $3,145 | $111,000 | $15,170 | $95,830 |
| 2015 | -- | $111,000 | $15,170 | $95,830 |
| 2014 | -- | $132,910 | $15,170 | $117,740 |
Agents Affiliated with this Home
-
Karen Hackett
K
Seller's Agent in 2022
Karen Hackett
Cowanesque Lake Realty LLC
(570) 944-0101
99 Total Sales
-
Brandon Hackett
B
Seller Co-Listing Agent in 2022
Brandon Hackett
Cowanesque Lake Realty LLC
(570) 944-0101
108 Total Sales
-
Ronda Brill

Buyer's Agent in 2022
Ronda Brill
Mountain Valley Realty, Inc.
(570) 439-2118
230 Total Sales
-
Wayne Zohner

Seller's Agent in 2016
Wayne Zohner
C21 Gold Star Real Estate
(570) 537-2461
27 Total Sales
Map
Source: North Central Penn Board of REALTORS®
MLS Number: 31713574
APN: 13-07.00-003A-1
- 305 Oak Ave
- 222 Second St
- 113 W Woodlawn Ave
- 0 Coates Ave
- 205 E Main St
- 409 E Main St
- 24 Maple Lawn Ln
- 200 Hammond Hill Ln
- 875 Mack Rd
- VL Lot 10 Brennan Rd
- Lot 4 Mud Run Rd
- 76 Pleasant Dr
- 0 Vl Brennan Rd Unit LotWP010
- 122 Village Dr
- 187 Elkhorn Rd
- 1146 Hamilton Rd
- 1454 Crane Ln
- 1803 Merrick Hill Rd
- 0 Black Ash Rd
- 00 Black Ash Rd






