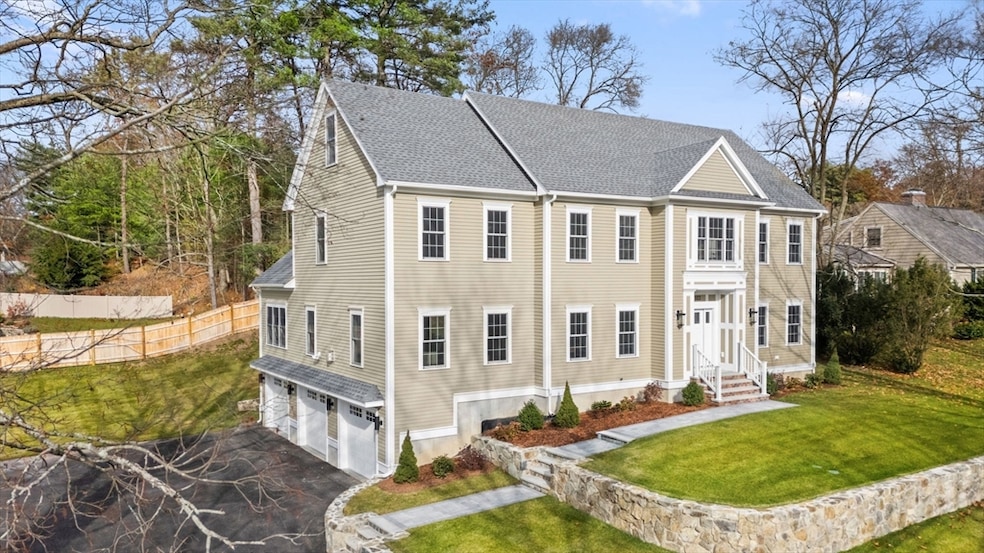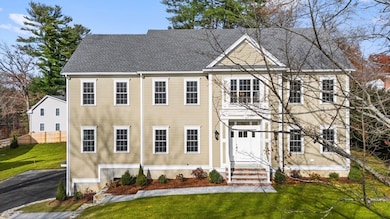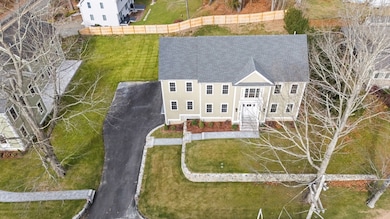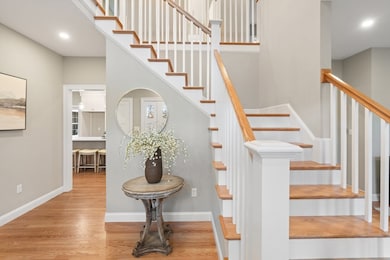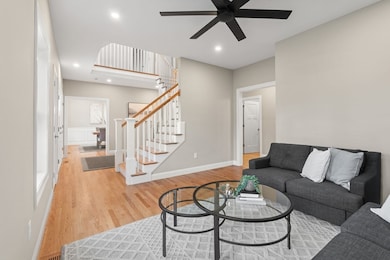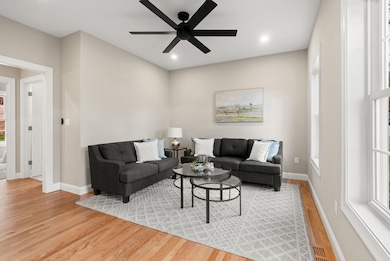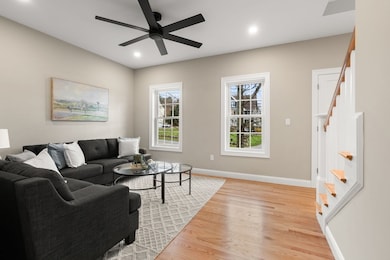103 Central St Andover, MA 01810
Southern Andover NeighborhoodEstimated payment $9,929/month
Highlights
- Golf Course Community
- Colonial Architecture
- Property is near public transit and schools
- South Elementary School Rated A
- Landscaped Professionally
- Wooded Lot
About This Home
Exceptional new construction by one of Andover’s premier builders, ideally located on iconic street with close proximity to downtown shops, restaurants, commuter rail and schools. Situated in the highly regarded South/Doherty School district, this home blends timeless craftsmanship with modern design. Features include hardwood floors throughout, a spacious eat-in kitchen with quartz counters, GE Café appliances, large center island and slider access to private patio. The attached family room features a fireplace, while the formal dining room showcases crown molding and wainscoting. The first-floor includes a guest bedroom with attached full bath for added convenience. Upstairs there are 4 bedrooms including a luxurious primary suite with walk-in closet and spa-like bath. The second level also offers a full bath and laundry room. The finished third floor provides flexible space for playroom, office or teen retreat. 3 car garage with EV charger—quality, comfort and location combined!
Home Details
Home Type
- Single Family
Year Built
- Built in 2025
Lot Details
- 0.36 Acre Lot
- Landscaped Professionally
- Sprinkler System
- Wooded Lot
- Property is zoned SRA
Parking
- 3 Car Attached Garage
- Tuck Under Parking
- Electric Vehicle Home Charger
- Driveway
- 6 Open Parking Spaces
- Off-Street Parking
Home Design
- Colonial Architecture
- Frame Construction
- Blown Fiberglass Insulation
- Shingle Roof
- Concrete Perimeter Foundation
Interior Spaces
- 4,363 Sq Ft Home
- Central Vacuum
- Chair Railings
- Crown Molding
- Wainscoting
- Cathedral Ceiling
- Ceiling Fan
- Recessed Lighting
- Insulated Windows
- Window Screens
- Insulated Doors
- Entrance Foyer
- Family Room with Fireplace
- Dining Area
- Home Office
- Bonus Room
- Sun or Florida Room
Kitchen
- Range with Range Hood
- Dishwasher
- Stainless Steel Appliances
- Kitchen Island
- Solid Surface Countertops
- Disposal
Flooring
- Wood
- Wall to Wall Carpet
- Ceramic Tile
Bedrooms and Bathrooms
- 4 Bedrooms
- Primary bedroom located on second floor
- Linen Closet
- Walk-In Closet
- 3 Full Bathrooms
- Soaking Tub
- Linen Closet In Bathroom
Laundry
- Laundry Room
- Laundry on upper level
- Electric Dryer Hookup
Basement
- Walk-Out Basement
- Partial Basement
- Interior Basement Entry
- Garage Access
- Block Basement Construction
Outdoor Features
- Patio
- Rain Gutters
Location
- Property is near public transit and schools
Schools
- South Elementary School
- Doherty Middle School
- AHS High School
Utilities
- Forced Air Heating and Cooling System
- 3 Cooling Zones
- 3 Heating Zones
- Heating System Uses Propane
- 220 Volts
- Tankless Water Heater
Listing and Financial Details
- Home warranty included in the sale of the property
- Tax Block 66
- Assessor Parcel Number M:00074 B:00066 L:00000,1840147
Community Details
Recreation
- Golf Course Community
- Park
- Jogging Path
Additional Features
- No Home Owners Association
- Shops
Map
Home Values in the Area
Average Home Value in this Area
Tax History
| Year | Tax Paid | Tax Assessment Tax Assessment Total Assessment is a certain percentage of the fair market value that is determined by local assessors to be the total taxable value of land and additions on the property. | Land | Improvement |
|---|---|---|---|---|
| 2024 | $44 | $3,400 | $3,400 | $0 |
| 2023 | $46 | $3,400 | $3,400 | $0 |
| 2022 | $50 | $3,400 | $3,400 | $0 |
| 2021 | $52 | $3,400 | $3,400 | $0 |
| 2020 | $51 | $3,400 | $3,400 | $0 |
| 2019 | $52 | $3,400 | $3,400 | $0 |
| 2018 | $53 | $3,400 | $3,400 | $0 |
| 2017 | $52 | $3,400 | $3,400 | $0 |
| 2016 | $50 | $3,400 | $3,400 | $0 |
| 2015 | $51 | $3,400 | $3,400 | $0 |
Property History
| Date | Event | Price | List to Sale | Price per Sq Ft |
|---|---|---|---|---|
| 12/24/2025 12/24/25 | Pending | -- | -- | -- |
| 11/13/2025 11/13/25 | For Sale | $1,899,900 | -- | $435 / Sq Ft |
Purchase History
| Date | Type | Sale Price | Title Company |
|---|---|---|---|
| Deed | -- | -- |
Source: MLS Property Information Network (MLS PIN)
MLS Number: 73454534
APN: ANDO-000074-000066
- 105 Central St
- 47 Abbot St
- 18 Bryan Ln Unit 18
- Lot 7 Weeping Willow Dr
- 31 Porter Rd
- 42 Stevens St
- 4 Hammond Way
- 2 Powder Mill Square Unit 2B
- 53 Salem St
- 50 Hidden Rd
- 3 West Hollow
- 37 Crenshaw Ln Unit 37
- 18 Dale St Unit 4G
- 56 Sunset Rock Rd
- 104 Salem St
- 4 Hazelwood Cir
- 331 S Main St
- 156 High St
- 16 Balmoral St Unit 214
- 40 Ballardvale Rd
