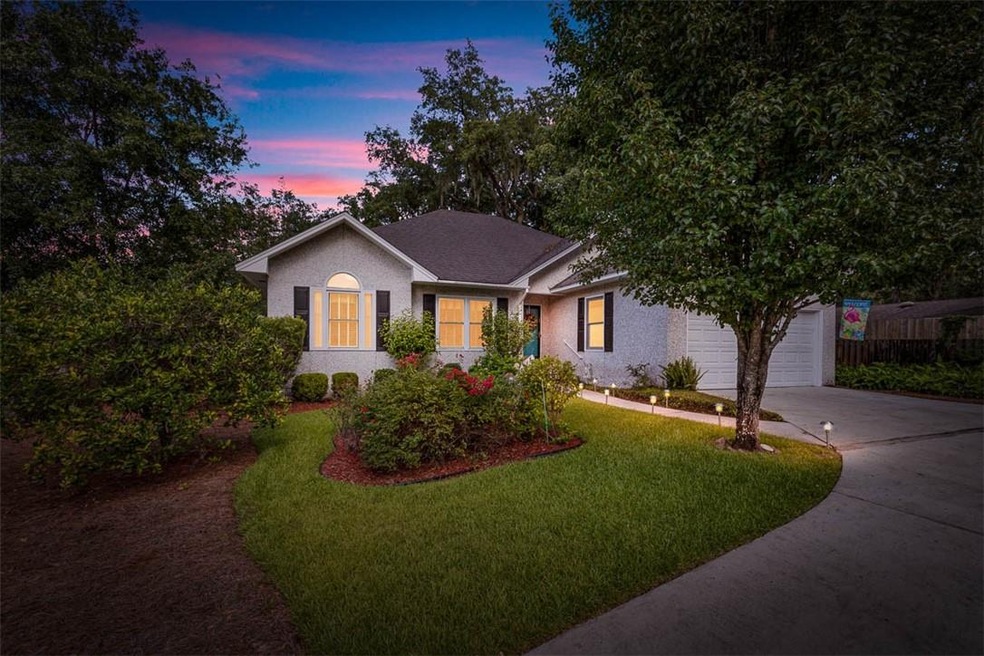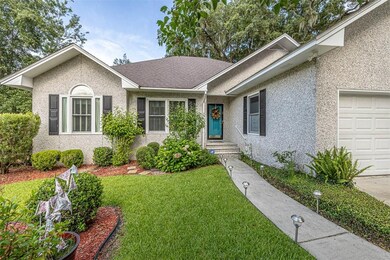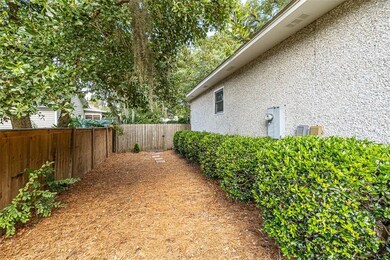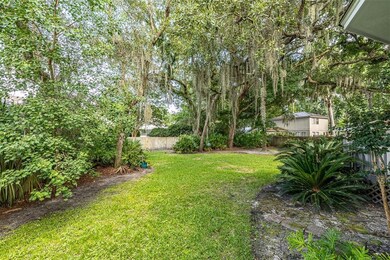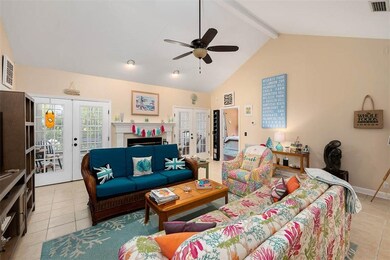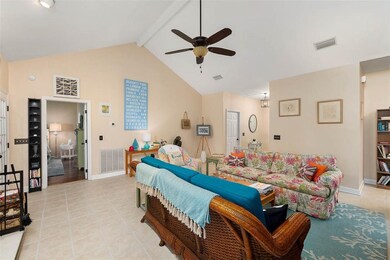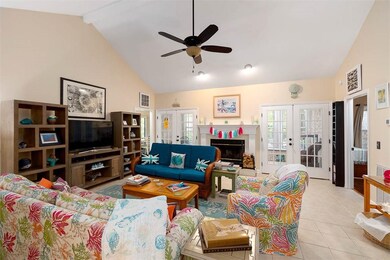
103 Chambless Ln Saint Simons Island, GA 31522
Highlights
- Wood Flooring
- Breakfast Area or Nook
- Double Pane Windows
- Oglethorpe Point Elementary School Rated A
- 2 Car Attached Garage
- Cooling Available
About This Home
As of November 2021Adorable tabby home on cul-de-sac, one of the largest backyards in the neighborhood, and plenty of room for a pool. Don't miss this well loved home with new a/c, large kitchen, fireplace, tile, wood and LVT flooring, sunroom, deck, home warranty, washer/dryer included, citrus trees, irrigation system. Only pre-qualified or cash offers please. Covenants available at greatoaksproperties.com No Flood Insurance Required.
Zillow video tour link:https://www.zillow.com/homedetails/103-Chambless-Ln-Saint-Simons-Island-GA-31522/99929643_zpid/?view=public&mmlb=v,0
Last Agent to Sell the Property
DeLoach Sotheby's International Realty License #157072 Listed on: 07/14/2021
Home Details
Home Type
- Single Family
Est. Annual Taxes
- $3,644
Year Built
- Built in 1996
Lot Details
- 0.3 Acre Lot
- Property fronts a county road
- Street terminates at a dead end
- Privacy Fence
- Fenced
- Landscaped
- Sprinkler System
- Zoning described as Res Single
HOA Fees
- $25 Monthly HOA Fees
Parking
- 2 Car Attached Garage
- Driveway
Home Design
- Slab Foundation
- Fire Rated Drywall
- Asphalt Roof
- Concrete Siding
Interior Spaces
- 1-Story Property
- Ceiling Fan
- Wood Burning Fireplace
- Double Pane Windows
- Great Room with Fireplace
- Pull Down Stairs to Attic
- Fire and Smoke Detector
Kitchen
- Breakfast Area or Nook
- Breakfast Bar
- Oven
- Range with Range Hood
- Microwave
- Dishwasher
- Disposal
Flooring
- Wood
- Tile
Bedrooms and Bathrooms
- 3 Bedrooms
- 2 Full Bathrooms
Laundry
- Laundry Room
- Dryer
- Washer
Eco-Friendly Details
- Energy-Efficient Windows
- Energy-Efficient Insulation
Schools
- Oglethorpe Elementary School
- Glynn Middle School
- Glynn Academy High School
Utilities
- Cooling Available
- Heat Pump System
- Underground Utilities
Community Details
- Association fees include management
- Harrison Pointe HOA, Phone Number (912) 638-0877
- Harrison Pointe Subdivision
Listing and Financial Details
- Home warranty included in the sale of the property
- Assessor Parcel Number 04-09643
Ownership History
Purchase Details
Home Financials for this Owner
Home Financials are based on the most recent Mortgage that was taken out on this home.Purchase Details
Home Financials for this Owner
Home Financials are based on the most recent Mortgage that was taken out on this home.Purchase Details
Similar Homes in Saint Simons Island, GA
Home Values in the Area
Average Home Value in this Area
Purchase History
| Date | Type | Sale Price | Title Company |
|---|---|---|---|
| Warranty Deed | $507,500 | -- | |
| Warranty Deed | $325,000 | -- | |
| Warranty Deed | -- | -- |
Mortgage History
| Date | Status | Loan Amount | Loan Type |
|---|---|---|---|
| Open | $307,500 | New Conventional | |
| Previous Owner | $100,000 | New Conventional | |
| Previous Owner | $137,600 | New Conventional | |
| Previous Owner | $95,300 | New Conventional | |
| Previous Owner | $60,000 | New Conventional | |
| Previous Owner | $153,500 | New Conventional |
Property History
| Date | Event | Price | Change | Sq Ft Price |
|---|---|---|---|---|
| 11/16/2021 11/16/21 | Sold | $507,500 | -3.3% | $293 / Sq Ft |
| 10/17/2021 10/17/21 | Pending | -- | -- | -- |
| 07/14/2021 07/14/21 | For Sale | $525,000 | 0.0% | $303 / Sq Ft |
| 09/29/2016 09/29/16 | Rented | $1,800 | 0.0% | -- |
| 09/29/2016 09/29/16 | For Rent | $1,800 | 0.0% | -- |
| 09/28/2016 09/28/16 | Sold | $325,000 | -14.2% | $175 / Sq Ft |
| 08/29/2016 08/29/16 | Pending | -- | -- | -- |
| 07/04/2016 07/04/16 | For Sale | $379,000 | -- | $204 / Sq Ft |
Tax History Compared to Growth
Tax History
| Year | Tax Paid | Tax Assessment Tax Assessment Total Assessment is a certain percentage of the fair market value that is determined by local assessors to be the total taxable value of land and additions on the property. | Land | Improvement |
|---|---|---|---|---|
| 2024 | $5,799 | $231,240 | $84,240 | $147,000 |
| 2023 | $5,807 | $231,240 | $84,240 | $147,000 |
| 2022 | $4,840 | $188,000 | $84,240 | $103,760 |
| 2021 | $3,610 | $134,760 | $33,040 | $101,720 |
| 2020 | $3,644 | $134,760 | $33,040 | $101,720 |
| 2019 | $3,644 | $134,760 | $33,040 | $101,720 |
| 2018 | $3,201 | $117,800 | $33,040 | $84,760 |
| 2017 | $3,201 | $117,800 | $33,040 | $84,760 |
| 2016 | $1,693 | $104,440 | $33,040 | $71,400 |
| 2015 | $1,704 | $104,440 | $33,040 | $71,400 |
| 2014 | $1,704 | $104,440 | $33,040 | $71,400 |
Agents Affiliated with this Home
-
Chandra Capps Kendall
C
Seller's Agent in 2021
Chandra Capps Kendall
DeLoach Sotheby's International Realty
(912) 258-4233
38 in this area
78 Total Sales
-
Ken Sausedo
K
Buyer's Agent in 2021
Ken Sausedo
DeLoach Sotheby's International Realty
(912) 223-1918
46 in this area
64 Total Sales
-
Page Plager

Seller's Agent in 2016
Page Plager
Property Sellutions
(770) 639-7653
1 in this area
122 Total Sales
-
Patrick Ozanne
P
Seller's Agent in 2016
Patrick Ozanne
Coldwell Banker Access Realty SSI
(912) 222-3144
5 in this area
20 Total Sales
-
A
Buyer's Agent in 2016
Anna Johnson
Signature Properties Group Inc.
Map
Source: Golden Isles Association of REALTORS®
MLS Number: 1628073
APN: 04-09643
- 264 Menendez Ave
- 112 Newfield St
- 107 Newfield St
- 503 Marsh Cir
- 215 Menendez Ave
- 147 Harrison Pointe Dr
- 502 Rivera Dr
- 134 Newfield St
- 116 Rosemont St
- 205 Reynoso Ave
- 306 Wild Heron Rd
- 107 Reynoso Ave
- 303 Wymberly Rd
- 304 Wormslow Ct
- 315 Pine St
- 31 Frederica Oaks Ln
- 409 Pine St
- 20 Frederica Oaks Ln
- 50 Frederica Oaks Ln
- 203 3rd Ave
