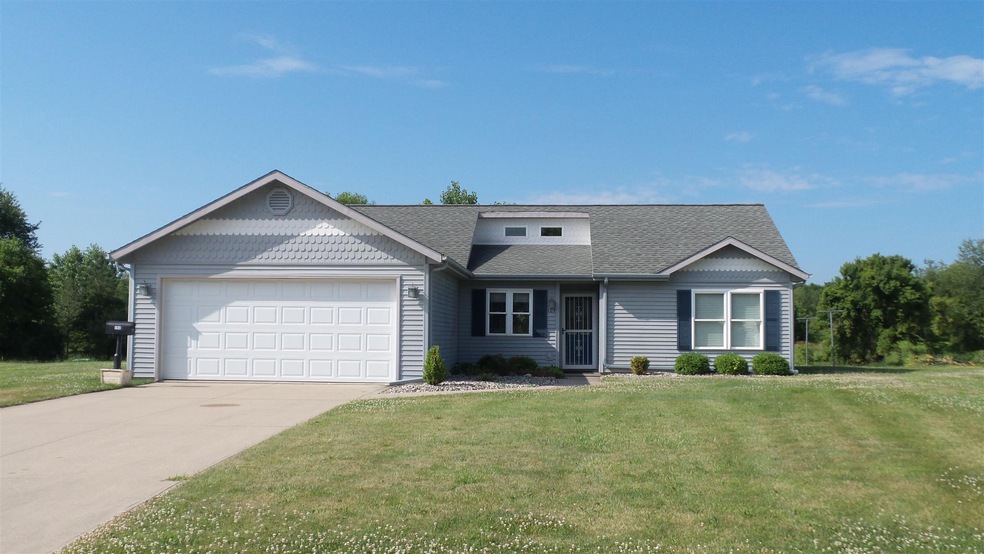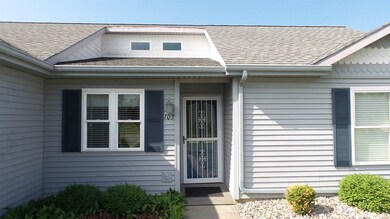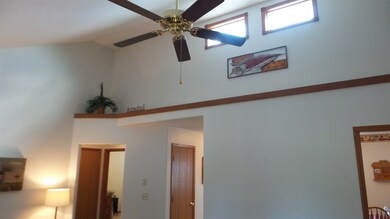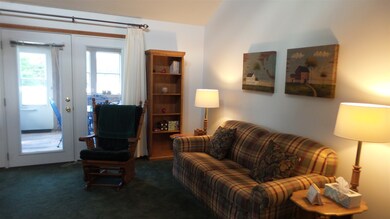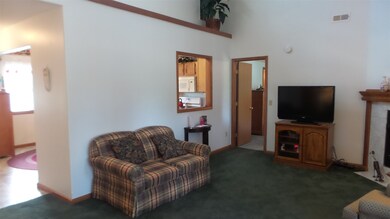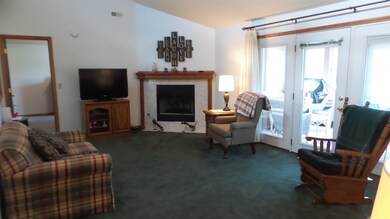
103 Charles Dr Fremont, IN 46737
Estimated Value: $219,000 - $248,000
Highlights
- Primary Bedroom Suite
- Open Floorplan
- Backs to Open Ground
- Fremont High School Rated A-
- Ranch Style House
- Cathedral Ceiling
About This Home
As of August 2019Such a beauty. This charming 3 bedroom, 2 bath home has so much to offer. Nice split bedroom floor plan, open concept with spacious kitchen and living room. Enclosed three season room adds extra space. Many updates including: Roof, furnace, water heater, 3 season room, attic insulation, water softener, washer dryer, tub/shower unit, appliances, flooring and so much more. Large lot, walk out enclosed porch leads to additional decking. Cozy fireplace in the living room, walk in closet in the master bedroom.
Home Details
Home Type
- Single Family
Est. Annual Taxes
- $883
Year Built
- Built in 2001
Lot Details
- 0.37 Acre Lot
- Lot Dimensions are 113x143
- Backs to Open Ground
- Property is zoned R1
Parking
- 2 Car Attached Garage
- Driveway
Home Design
- Ranch Style House
- Slab Foundation
- Shingle Roof
- Vinyl Construction Material
Interior Spaces
- 1,300 Sq Ft Home
- Open Floorplan
- Cathedral Ceiling
- Entrance Foyer
- Living Room with Fireplace
- Gas Dryer Hookup
Kitchen
- Walk-In Pantry
- Laminate Countertops
Flooring
- Carpet
- Vinyl
Bedrooms and Bathrooms
- 3 Bedrooms
- Primary Bedroom Suite
- Walk-In Closet
- 2 Full Bathrooms
Schools
- Fremont Elementary And Middle School
- Fremont High School
Utilities
- Forced Air Heating and Cooling System
- Heating System Uses Gas
Additional Features
- Enclosed patio or porch
- Suburban Location
Community Details
- Blackman Prairie Subdivision
Listing and Financial Details
- Assessor Parcel Number 76-02-21-230-102.000-004
Ownership History
Purchase Details
Home Financials for this Owner
Home Financials are based on the most recent Mortgage that was taken out on this home.Purchase Details
Purchase Details
Purchase Details
Purchase Details
Purchase Details
Similar Homes in Fremont, IN
Home Values in the Area
Average Home Value in this Area
Purchase History
| Date | Buyer | Sale Price | Title Company |
|---|---|---|---|
| Marcane Dennis W | -- | None Available | |
| Clair Earl W | -- | None Available | |
| Clair Earl W | $95,000 | Land America Lawyers Title | |
| Clair Earl W | -- | None Available | |
| Parrish Marie | $101,800 | -- | |
| R E Parrish Inc | $6,750 | -- | |
| Garden Homes By E L Inc | $12,700 | -- |
Mortgage History
| Date | Status | Borrower | Loan Amount |
|---|---|---|---|
| Open | Marcane Dennis W | $139,650 |
Property History
| Date | Event | Price | Change | Sq Ft Price |
|---|---|---|---|---|
| 08/30/2019 08/30/19 | Sold | $147,000 | -1.9% | $113 / Sq Ft |
| 07/20/2019 07/20/19 | Pending | -- | -- | -- |
| 07/15/2019 07/15/19 | For Sale | $149,900 | -- | $115 / Sq Ft |
Tax History Compared to Growth
Tax History
| Year | Tax Paid | Tax Assessment Tax Assessment Total Assessment is a certain percentage of the fair market value that is determined by local assessors to be the total taxable value of land and additions on the property. | Land | Improvement |
|---|---|---|---|---|
| 2024 | $1,429 | $209,800 | $20,000 | $189,800 |
| 2023 | $1,289 | $199,300 | $18,900 | $180,400 |
| 2022 | $1,103 | $163,200 | $15,900 | $147,300 |
| 2021 | $1,037 | $153,400 | $15,900 | $137,500 |
| 2020 | $1,088 | $156,800 | $15,900 | $140,900 |
| 2019 | $940 | $142,200 | $14,100 | $128,100 |
| 2018 | $862 | $125,800 | $16,900 | $108,900 |
| 2017 | $735 | $113,700 | $16,900 | $96,800 |
| 2016 | $650 | $109,100 | $16,900 | $92,200 |
| 2014 | $562 | $109,400 | $19,100 | $90,300 |
| 2013 | $562 | $111,400 | $19,100 | $92,300 |
Agents Affiliated with this Home
-
Pam Doty

Seller's Agent in 2019
Pam Doty
RE/MAX
(260) 316-7263
48 Total Sales
-
Debbie Kinney

Buyer's Agent in 2019
Debbie Kinney
RE/MAX
(260) 760-1377
49 Total Sales
Map
Source: Indiana Regional MLS
MLS Number: 201930099
APN: 76-02-21-230-102.000-004
- 307 Prairie Ln
- 6405 N 300 E
- 00 N 300 Rd E
- 200 Michael St
- 700 Nicholas Trail
- 707 Hope Dr
- 305 W Toledo St
- 307 W Toledo St
- 705 E Spring St
- 1001 Nicholas Trail
- 1004 W Cora Ln
- 708 E Spring St
- 60 Janedale Dr
- 50 Janedale Dr
- 00 W Toledo St
- 110 Alan Dr
- 205 W Swager Dr
- 0 0 Storys Run Rd Unit 152531
- TBD Gerald Lett Unit 1
- 1150 E State Road 120
- 103 Charles Dr
- 105 Charles Dr
- 101 Charles Dr
- 107 Charles Dr
- 104 Charles Dr
- 201 Charles Dr
- 203 Charles Dr
- 901 Sand Drift Dr
- 902 Sand Drift Dr
- 903 Sand Drift Dr
- 904 N Wayne St
- 205 Charles Dr
- 904 Sand Drift Dr
- 202 Charles Dr
- 906 Sand Drift Dr
- 907 Sand Drift Dr
- 305 Prairie Ln
- 303 Prairie Ln
- 300 Charles Dr
- 301 Prairie Ln
