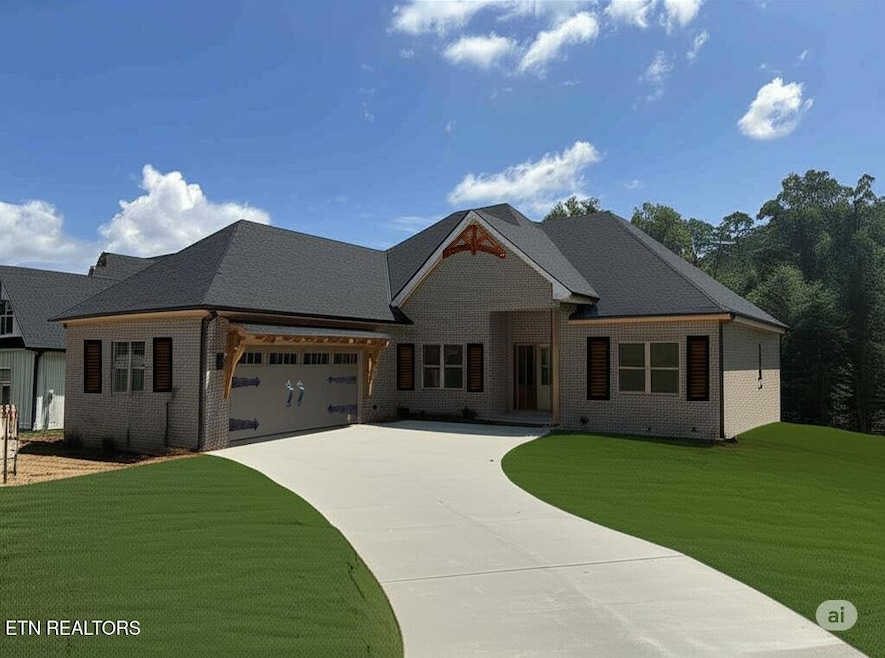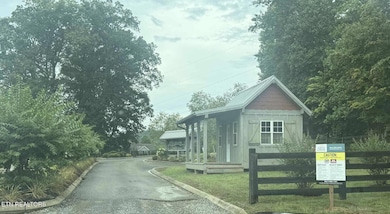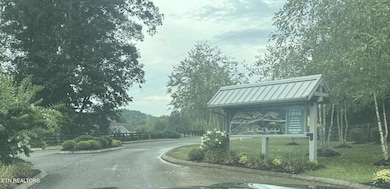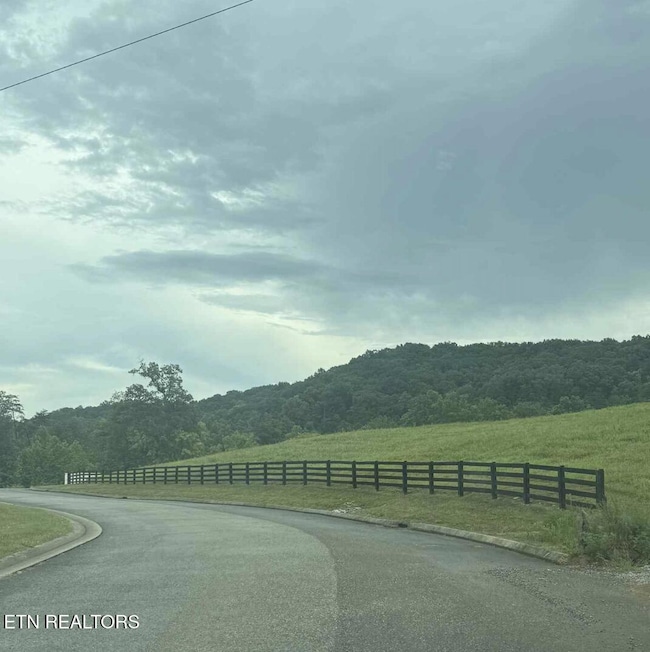103 Cherry Oak Dr Oak Ridge, TN 37830
Estimated payment $4,536/month
Highlights
- On Golf Course
- Craftsman Architecture
- Main Floor Bedroom
- Linden Elementary Rated A
- Deck
- Farmhouse Sink
About This Home
Estimated completion date is end of September* Forest Creek Village is 2.5 miles from Big Turtle Park! Has a baseball field, soccer field, jungle gym and even a dog park! Discover unparalleled luxury and tranquility in this exquisite new construction home, nestled within the prestigious Forest Creek Village. Experience the serenity of a quiet, wooded atmosphere in this high-end neighborhood, where every detail has been meticulously crafted. This stunning residence boasts 5 bedrooms, 4 full baths, and 2 half baths, spanning a generous 3820 square feet. The coveted master on main provides ultimate convenience and privacy. Constructed with cutting-edge pre-fab concrete walls for framing vs traditional stick built framing, superior durability and energy efficiency, this home is built to last. The timeless appeal of an all-brick exterior is enhanced by sophisticated touches like dark bronze gutters, a sandstone garage door, and dark oak stained gable accents and shutters. Enjoy the best of both worlds, with Oak Ridge Country Club right next door and the peace of a large, protected green space ensuring lasting privacy behind your home. This is more than a home; it's a lifestyle. Features: -All plywood construction cabinets
-Solid wood dovetail drawer boxes with soft-close drawers -Full overlay shaker doors with adjustable soft-close hinges -Perimeter painted Pearl White, island in storm gray
-Includes pull-out spice cabinet/secondary pull-out utensil drawer under cooktop and pull-out garbage can storage with stainless bins -Quartz countertops
-Custom cabinets by Marquis Cabinets -Kraus Stainless farm sink with stainless grid
-Tiled backsplash -All Bedrooms have custom closets -Powder on both levels
-Gas fireplace
-Open floor-plan
-Large entertaining area downstairs
-Ample storage
-All-brick construction
-Oak Ridge Country Club adjacent Appliances: -Frigidare Gallery -Microwave/Oven Speed Combination - Micro (also acts as second oven) -5-burner cooktop with continuous grates
-Dishwasher - stainless interior/3rd rack
-Large pantry
-Coffee bar
-Dark bronze gutters
-Sandstone Garage door
-Shutters and gable accent will be dark oak stained
-Green space area in backyard that's protected Paint: Sherwin Williams: interior walls & ceilings are Alabaster: HVAC: Electric 5 Ton total upper/lower units Rinnai Electric Heat Pump - 80 gallon Recirculation Pump for instant hot water throughout the house LAUNDRY: Plywood construction cabinetry, solid wood dovetail drawer boxes with soft-close doors, shaker doors with 5-piece drawer fronts, painted Imperial Blue, includes folding area and hanging area with utility cabinet.
Home Details
Home Type
- Single Family
Est. Annual Taxes
- $649
Year Built
- Built in 2025 | Under Construction
Lot Details
- 0.27 Acre Lot
- On Golf Course
- Level Lot
HOA Fees
- $42 Monthly HOA Fees
Parking
- 2 Car Garage
- Parking Available
- Side Facing Garage
Home Design
- Craftsman Architecture
- Brick Exterior Construction
- Brick Frame
Interior Spaces
- 3,820 Sq Ft Home
- Tray Ceiling
- Ceiling Fan
- Gas Log Fireplace
- Storage
- Laminate Flooring
- Finished Basement
Kitchen
- Self-Cleaning Oven
- Gas Range
- Microwave
- Dishwasher
- Kitchen Island
- Farmhouse Sink
- Disposal
Bedrooms and Bathrooms
- 5 Bedrooms
- Main Floor Bedroom
- Walk-In Closet
Outdoor Features
- Deck
Schools
- Linden Elementary School
- Robertsville Middle School
- Oak Ridge High School
Utilities
- Central Air
- Heating System Uses Propane
- Heat Pump System
- Propane
Listing and Financial Details
- Assessor Parcel Number 015P A 028.00
Community Details
Overview
- Forest Creek Village Subdivision
- Mandatory home owners association
Recreation
- Golf Course Community
Map
Home Values in the Area
Average Home Value in this Area
Tax History
| Year | Tax Paid | Tax Assessment Tax Assessment Total Assessment is a certain percentage of the fair market value that is determined by local assessors to be the total taxable value of land and additions on the property. | Land | Improvement |
|---|---|---|---|---|
| 2024 | -- | $14,000 | $14,000 | $0 |
| 2023 | $652 | $14,000 | $14,000 | $0 |
| 2022 | $652 | $14,000 | $14,000 | $0 |
| 2021 | $643 | $14,000 | $14,000 | $0 |
| 2020 | $316 | $14,000 | $14,000 | $0 |
| 2019 | $75 | $1,500 | $1,500 | $0 |
| 2018 | $73 | $1,500 | $1,500 | $0 |
| 2017 | $73 | $1,500 | $1,500 | $0 |
| 2016 | $73 | $1,500 | $1,500 | $0 |
| 2015 | $35 | $1,500 | $1,500 | $0 |
| 2013 | -- | $11,400 | $11,400 | $0 |
Property History
| Date | Event | Price | List to Sale | Price per Sq Ft |
|---|---|---|---|---|
| 11/14/2025 11/14/25 | Pending | -- | -- | -- |
| 10/14/2025 10/14/25 | Price Changed | $840,900 | -0.6% | $220 / Sq Ft |
| 09/02/2025 09/02/25 | Price Changed | $845,900 | -0.5% | $221 / Sq Ft |
| 07/06/2025 07/06/25 | For Sale | $849,900 | -- | $222 / Sq Ft |
Purchase History
| Date | Type | Sale Price | Title Company |
|---|---|---|---|
| Warranty Deed | $79,900 | Southeast Title | |
| Warranty Deed | $79,900 | Southeast Title | |
| Quit Claim Deed | -- | None Available | |
| Trustee Deed | -- | -- |
Mortgage History
| Date | Status | Loan Amount | Loan Type |
|---|---|---|---|
| Closed | $572,000 | Construction |
Source: East Tennessee REALTORS® MLS
MLS Number: 1307336
APN: 015P-A-028.00
- 113 Cherry Oak Dr
- 117 Cherry Oak Dr
- 107 Willow Oak Dr
- 120 Willow Oak Dr
- 130 Black Oak Dr
- 0 Lot 38 and 39 Black Oak Dr
- 120 Black Oak Dr
- 118 Black Oak Dr
- 142 Forest Creek Pkwy
- 103 Shagbark Ln
- 16 Forest Creek Pkwy
- 154 Glassboro Dr
- 0 Glassboro Dr
- 150 Glassboro Dr
- 132 Greystone Dr
- 101 Greenbriar Ln
- 144 Golfcrest Ln
- 17 Westover Dr
- 126 Greystone Dr
- 233 Gum Hollow Rd





