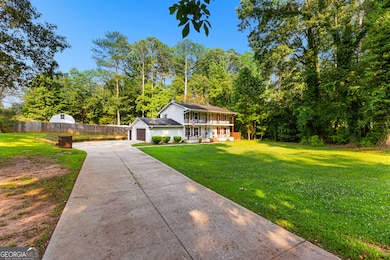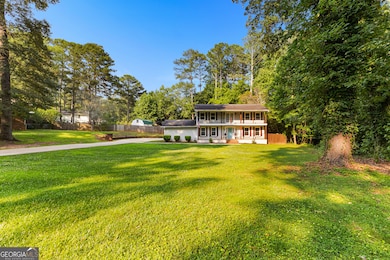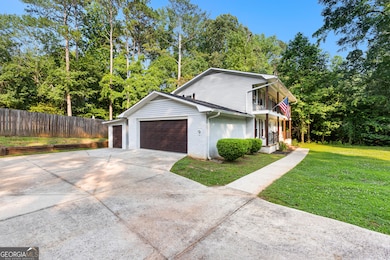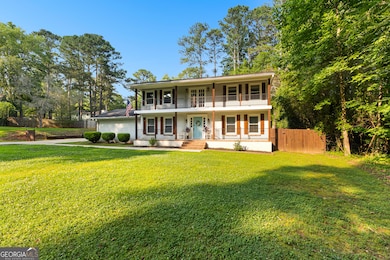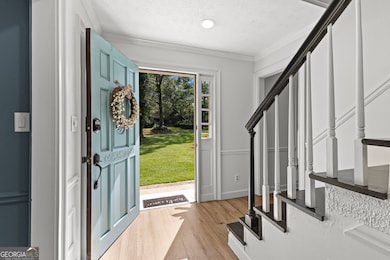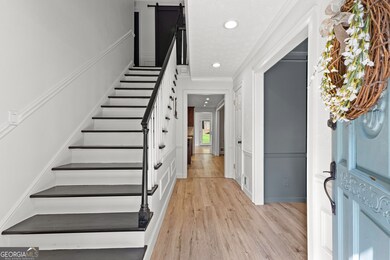103 Chipstone Ct Peachtree City, GA 30269
Estimated payment $3,368/month
Highlights
- 0.63 Acre Lot
- Colonial Architecture
- Wood Flooring
- Peachtree City Elementary School Rated A
- Private Lot
- Bonus Room
About This Home
Discover this beautifully maintained brick 4-bedroom, 2.5-bath home that offers a potential 5th bedroom-perfect for guests or a home office. Nestled in a quiet cul-de-sac in one of Peachtree City's most desirable neighborhoods, this property boasts incredible versatility, charm, and income potential. The Main Home Highlights a spacious living room with fireplace and hardwood/vinyl flooring throughout. A formal dining room and bright sunroom overlooking the backyard and a large kitchen with ample cabinetry, stainless steel appliances, granite countertop space, and eat-in area. A flex room for guests or an office, and a formal living room at the front of the house. 4 bedrooms upstairs, including a updated private primary suite with updated private ensuite bathroom that offers a beautifully tiled walk in shower, and double vanity. Outdoor Living at Its Best when you step outside to your private saltwater pool and hot tub, surrounded by lush landscaping and mature trees. The spacious backyard is perfect for entertaining or relaxing year-round. THIS HOUSE HAS A BONUS! A Converted Pool House! A standout feature of this property is the detached shed-turned-pool-house-ideal for guest stays, an in-law suite, or income-generating short-term rental. It includes A kitchenette, living space and full size bathroom along with 2 lofts for sleeping space and storage. Additional Features include a 2-car attached garage and added attached golf cart garage. Ample driveway parking, and A storage shed in the backyard. Located in the top-rated McIntosh High School district Easy access to Peachtree City's golf cart paths, parks, and shopping Whether you're looking for a spacious family home, a multigenerational layout, or a home with AirBnB potential, this property offers it all-with charm, space, and location
Home Details
Home Type
- Single Family
Est. Annual Taxes
- $5,632
Year Built
- Built in 1973
Lot Details
- 0.63 Acre Lot
- Cul-De-Sac
- Private Lot
- Level Lot
- Open Lot
Home Design
- Colonial Architecture
- Traditional Architecture
- Block Foundation
- Composition Roof
- Vinyl Siding
- Three Sided Brick Exterior Elevation
Interior Spaces
- 2,688 Sq Ft Home
- 2-Story Property
- Central Vacuum
- High Ceiling
- Fireplace With Gas Starter
- Combination Dining and Living Room
- Den
- Bonus Room
- Sun or Florida Room
- Crawl Space
- Pull Down Stairs to Attic
- Laundry closet
Kitchen
- Oven or Range
- Microwave
- Dishwasher
- Stainless Steel Appliances
- Disposal
Flooring
- Wood
- Vinyl
Bedrooms and Bathrooms
- 4 Bedrooms
- Double Vanity
- Bathtub Includes Tile Surround
Parking
- Garage
- Parking Pad
Schools
- Peachtree City Elementary School
- Booth Middle School
- Mcintosh High School
Utilities
- Central Heating and Cooling System
- Heating System Uses Natural Gas
- Gas Water Heater
- High Speed Internet
Community Details
- No Home Owners Association
- Lake Peachtree 14 Subdivision
Map
Home Values in the Area
Average Home Value in this Area
Tax History
| Year | Tax Paid | Tax Assessment Tax Assessment Total Assessment is a certain percentage of the fair market value that is determined by local assessors to be the total taxable value of land and additions on the property. | Land | Improvement |
|---|---|---|---|---|
| 2024 | $4,046 | $190,548 | $38,000 | $152,548 |
| 2023 | $3,411 | $170,760 | $38,000 | $132,760 |
| 2022 | $3,748 | $159,320 | $38,000 | $121,320 |
| 2021 | $3,552 | $142,160 | $25,600 | $116,560 |
| 2020 | $3,923 | $128,320 | $25,600 | $102,720 |
| 2019 | $3,620 | $115,440 | $25,200 | $90,240 |
| 2018 | $3,405 | $106,880 | $23,280 | $83,600 |
| 2017 | $3,072 | $97,720 | $22,800 | $74,920 |
| 2016 | $2,898 | $89,000 | $22,800 | $66,200 |
| 2015 | $2,729 | $82,600 | $22,800 | $59,800 |
| 2014 | $2,610 | $77,760 | $22,800 | $54,960 |
| 2013 | -- | $76,200 | $0 | $0 |
Property History
| Date | Event | Price | List to Sale | Price per Sq Ft |
|---|---|---|---|---|
| 10/28/2025 10/28/25 | For Sale | $550,000 | 0.0% | $205 / Sq Ft |
| 10/22/2025 10/22/25 | Pending | -- | -- | -- |
| 10/06/2025 10/06/25 | For Sale | $550,000 | -- | $205 / Sq Ft |
Purchase History
| Date | Type | Sale Price | Title Company |
|---|---|---|---|
| Warranty Deed | -- | -- | |
| Warranty Deed | $270,000 | -- | |
| Warranty Deed | -- | -- |
Mortgage History
| Date | Status | Loan Amount | Loan Type |
|---|---|---|---|
| Open | $243,000 | New Conventional | |
| Closed | $243,000 | New Conventional |
Source: Georgia MLS
MLS Number: 10619703
APN: 07-34-03-008
- 106 Amblewood Ct
- 36 Cobblestone Creek
- 103 Creek Bed Ct
- 53 Cobblestone Creek
- 637 N Fairfield Dr
- 311 Longer Dr
- 359 Ruffian Cir
- 300 Ruffian Cir
- 327 Walnut Grove Rd
- 200 Doe Run
- 713 S Fairfield Dr
- 505 N Fairfield Dr
- 107 S Fairfield Dr
- 111 S Fairfield Dr
- 522 Golfview Dr
- 522 Golf View Dr
- 350 Elkins Place
- 15 Perthshire Dr
- 2403 Ashford Park
- 107 Rolling Green

