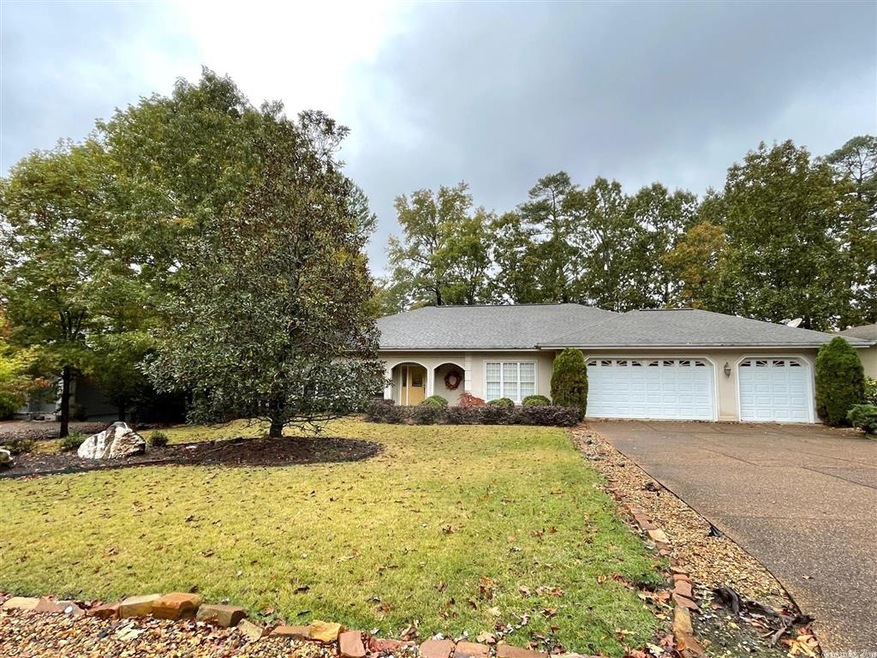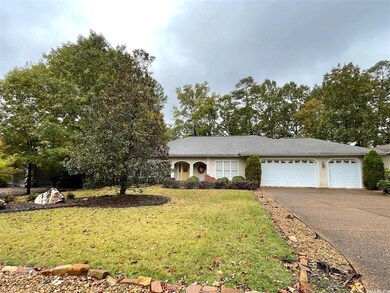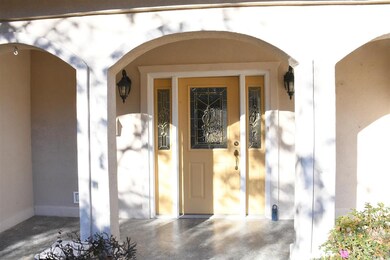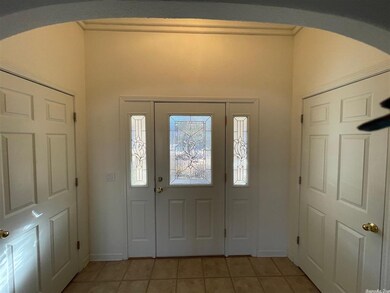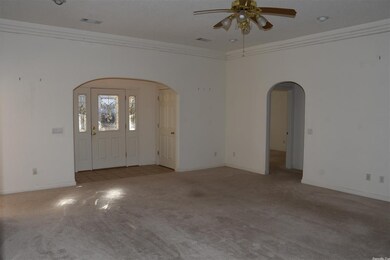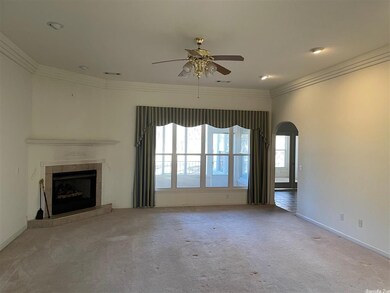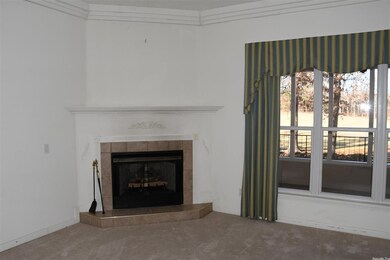
103 Cifuentes Way Hot Springs Village, AR 71909
Highlights
- Marina
- Gated Community
- Clubhouse
- Golf Course Community
- Golf Course View
- Traditional Architecture
About This Home
As of February 2022Just in time for the new year is this lovely Ponce DeLeon Golf Course home. Situated in a great neighborhood on hole #15 - close to the East Gate and close to four other golf courses. You will love the flat lot, the large kitchen, formal dining room, and the split bedrooms. Off the laundry room is a craft/bonus room. It boasts a three-car garage, 2.5 Bath, a sunroom AND a screened in porch to take in all the beautiful sights of the golf course. No Seller's Property Disclosure is available.
Home Details
Home Type
- Single Family
Est. Annual Taxes
- $1,740
Year Built
- Built in 1999
Lot Details
- 0.28 Acre Lot
- Level Lot
- Sprinkler System
HOA Fees
- $79 Monthly HOA Fees
Parking
- 3 Car Garage
Home Design
- Traditional Architecture
- Slab Foundation
- Stucco Exterior Insulation and Finish Systems
- Architectural Shingle Roof
Interior Spaces
- 2,550 Sq Ft Home
- 1-Story Property
- Built-in Bookshelves
- Ceiling Fan
- Gas Log Fireplace
- Window Treatments
- Great Room
- Breakfast Room
- Formal Dining Room
- Bonus Room
- Sun or Florida Room
- Screened Porch
- Golf Course Views
- Attic Floors
- Fire and Smoke Detector
Kitchen
- Stove
- Plumbed For Ice Maker
- Dishwasher
- Disposal
Flooring
- Carpet
- Tile
Bedrooms and Bathrooms
- 3 Bedrooms
- Walk-In Closet
- Walk-in Shower
Laundry
- Laundry Room
- Washer Hookup
Outdoor Features
- Patio
Schools
- Fountain Lake Elementary And Middle School
- Fountain Lake High School
Utilities
- Central Air
- Heat Pump System
- Electric Water Heater
- Shared Sewer
- Satellite Dish
- Cable TV Available
Community Details
Overview
- Voluntary home owners association
- Other Mandatory Fees
Amenities
- Picnic Area
- Sauna
- Clubhouse
- Party Room
Recreation
- Marina
- Golf Course Community
- Tennis Courts
- Community Playground
- Community Pool
- Community Spa
- Bike Trail
Security
- Security Service
- Gated Community
Ownership History
Purchase Details
Home Financials for this Owner
Home Financials are based on the most recent Mortgage that was taken out on this home.Purchase Details
Purchase Details
Purchase Details
Similar Homes in Hot Springs Village, AR
Home Values in the Area
Average Home Value in this Area
Purchase History
| Date | Type | Sale Price | Title Company |
|---|---|---|---|
| Warranty Deed | -- | -- | |
| Corporate Deed | $210,000 | -- | |
| Warranty Deed | $23,000 | -- | |
| Warranty Deed | $24,000 | -- |
Mortgage History
| Date | Status | Loan Amount | Loan Type |
|---|---|---|---|
| Open | $65,000 | Credit Line Revolving | |
| Closed | $15,000 | Unknown | |
| Open | $183,000 | New Conventional |
Property History
| Date | Event | Price | Change | Sq Ft Price |
|---|---|---|---|---|
| 02/14/2022 02/14/22 | Sold | $330,000 | -2.9% | $129 / Sq Ft |
| 12/13/2021 12/13/21 | For Sale | $339,950 | -- | $133 / Sq Ft |
Tax History Compared to Growth
Tax History
| Year | Tax Paid | Tax Assessment Tax Assessment Total Assessment is a certain percentage of the fair market value that is determined by local assessors to be the total taxable value of land and additions on the property. | Land | Improvement |
|---|---|---|---|---|
| 2024 | $2,641 | $59,356 | $10,400 | $48,956 |
| 2023 | $2,216 | $59,356 | $10,400 | $48,956 |
| 2022 | $1,741 | $59,356 | $10,400 | $48,956 |
| 2021 | $1,741 | $47,540 | $6,000 | $41,540 |
| 2020 | $1,741 | $47,540 | $6,000 | $41,540 |
| 2019 | $1,741 | $47,540 | $6,000 | $41,540 |
| 2018 | $1,766 | $47,540 | $6,000 | $41,540 |
| 2017 | $1,766 | $47,540 | $6,000 | $41,540 |
| 2016 | $2,190 | $57,000 | $7,000 | $50,000 |
| 2015 | $1,840 | $57,000 | $7,000 | $50,000 |
| 2014 | $1,840 | $49,220 | $7,000 | $42,220 |
Agents Affiliated with this Home
-
BJ Conner

Seller's Agent in 2022
BJ Conner
RE/MAX
(501) 915-2297
83 in this area
83 Total Sales
-
Hunter Ray

Buyer's Agent in 2022
Hunter Ray
Ultra Properties
(501) 915-2838
14 in this area
164 Total Sales
Map
Source: Cooperative Arkansas REALTORS® MLS
MLS Number: 21039733
APN: 768-00006-000
- 64 Cifuentes Way
- 117 Cifuentes Way
- 32 Fachado Way
- 127 Cifuentes Way
- 34 Estepa Cir
- 12 & 13 Jaguar Ln
- 3 Encantado Way
- 149 Cifuentes Way
- 24 Talavan Way
- 21 Encantado Ln
- 23 Andorra Cir
- 23 Jaguar Way
- 45 Jaguar Way
- 0 Jaguar Way
- 107 Villacarriedo Dr
- 105 Villacarriedo Dr
- 50 Villacarriedo Dr
- 0 Hendaye Way Unit 25013635
- 3 Saldana Way
- 5 Saldana Way
