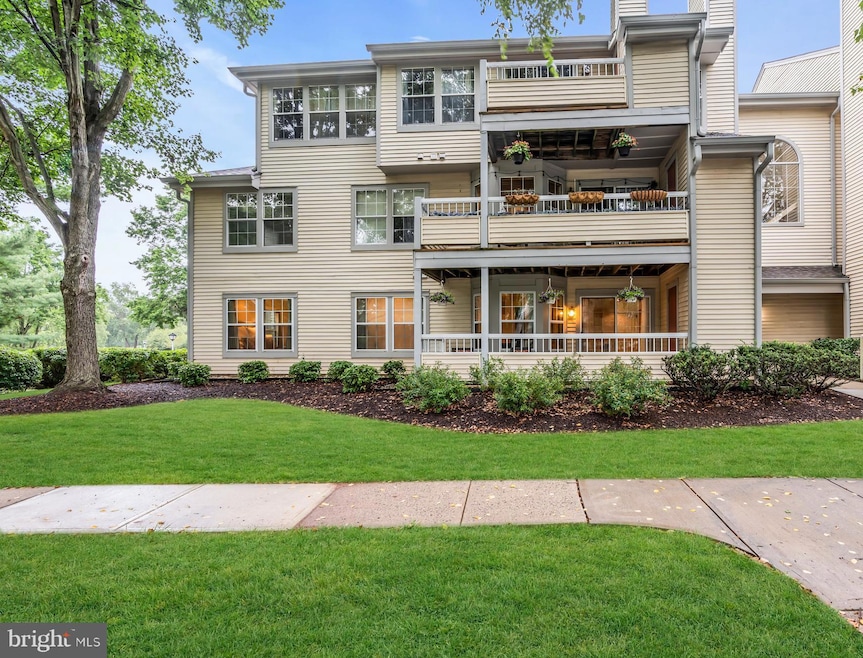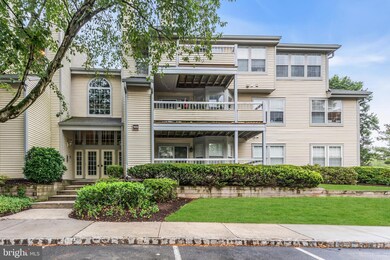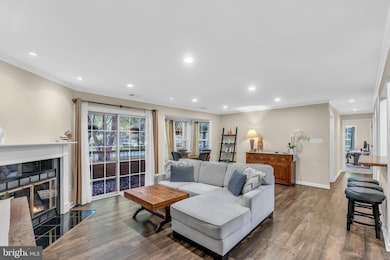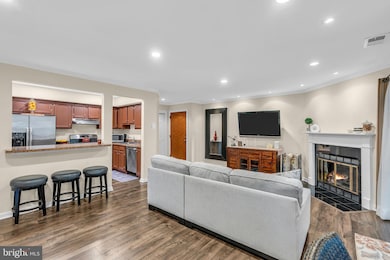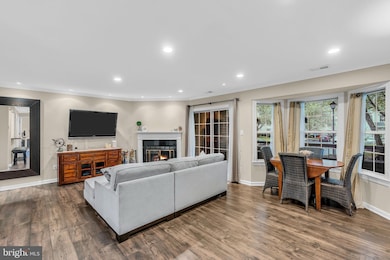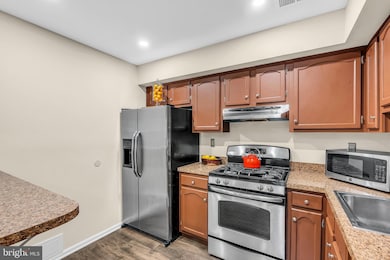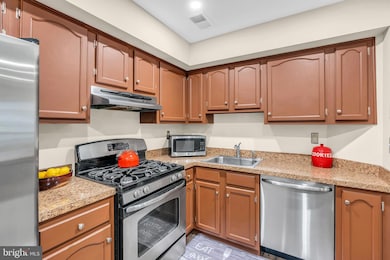103 Claridge Ct Unit 1 Princeton, NJ 08540
Highlights
- No HOA
- Community Pool
- Soaking Tub
- Maurice Hawk Elementary School Rated A
- Stainless Steel Appliances
- 5-minute walk to Turning Basin Park
About This Home
FOR IMMEDIATE RENT! Beautiful 2-bedroom 2 Full Bathroom Condo in sought after Canal Pointe - West Windsor Township. This first floor END UNIT home has a great open floor plan concept with an inviting living room and dining area offering a cozy fireplace with mantel and sliding glass doors that open to an expansive deck, creating a seamless indoor-outdoor living experience. Both bedrooms are well-sized, with ample closet space and bright windows. Features include recessed lighting and fleshly painted throughout with crown molding and Pergo Flooring. Master bedroom has an abundance of windows and a large closet. Master bathroom has two sinks. Storage closet off balcony has built- in shelving. Balcony is spacious with a wonderful quiet view for enjoying morning coffee in morning or glass of wine in the evening. washer and dryer inside the apartment for your convenience. Community amenities include a swimming pool, tennis courts, and beautifully maintained common areas. Commuters will love the easy access to Route 1, the Princeton Junction train station, and top-rated West Windsor-Plainsboro schools. Shopping, dining, and entertainment at Princeton Market Fair are just across the street—and you’re only minutes from downtown Princeton and Princeton University. Enjoy the lifestyle. Love the location. Don’t wait—this rare opportunity in Canal Pointe won’t last.
Listing Agent
(908) 380-2034 catherineohomes@gmail.com Coldwell Banker Residential Brokerage-Princeton Jct Listed on: 10/17/2025

Condo Details
Home Type
- Condominium
Year Built
- Built in 1990
Home Design
- Entry on the 1st floor
- Wood Siding
Interior Spaces
- Property has 1 Level
- Living Room
- Dining Room
Kitchen
- Gas Oven or Range
- Self-Cleaning Oven
- Microwave
- Dishwasher
- Stainless Steel Appliances
- Disposal
Bedrooms and Bathrooms
- 2 Main Level Bedrooms
- 2 Full Bathrooms
- Soaking Tub
Laundry
- Laundry in unit
- Washer
- Gas Dryer
Parking
- Paved Parking
- Parking Lot
Outdoor Features
- Playground
Utilities
- Forced Air Heating and Cooling System
- Natural Gas Water Heater
- Cable TV Available
Listing and Financial Details
- Residential Lease
- Security Deposit $3,600
- Tenant pays for cable TV, electricity, gas, heat, internet, sewer, utilities - some
- No Smoking Allowed
- 12-Month Lease Term
- Available 10/18/25
- Assessor Parcel Number 13-00007-00164 11-C1001
Community Details
Overview
- No Home Owners Association
- Association fees include common area maintenance, lawn maintenance, management, pool(s), trash
- Low-Rise Condominium
- Canal Pointe Subdivision
Recreation
- Tennis Courts
- Community Playground
- Community Pool
Pet Policy
- No Pets Allowed
Map
Source: Bright MLS
MLS Number: NJME2067492
APN: 13 00007-0000-00164-0011-C1001
- 14 Kensington Ct
- 304 Trinity Ct Unit 11
- 306 Trinity Ct Unit 12
- 21 Dorset Ct
- 19 Dorset Ct
- 9 Cromwell Ct
- 1 Fieldwood Ct Unit 612
- 111 Biscayne Ct Unit 4
- 110 Biscayne Ct Unit 11
- 0 Basin St
- 409 Basin St
- 10 Corio Ct
- 8 Corio Ct
- 90 Bear Brook Rd
- 5 Corio Ct
- 160 Springdale Rd
- 2 Corio Ct
- 1 Corio Ct
- 237 Varsity Ave
- 18108 Donatello Dr Unit 1881
- 106 Heritage Blvd Unit 7
- 201 Salem Ct Unit 11
- 202 Salem Ct Unit 2
- 206 Salem Ct Unit 6
- 115 Federal Ct Unit 2
- 302 Trinity Ct Unit 8
- 307 Trinity Ct Unit 4
- 18 Hanover Ct
- 2 Lexington Ct
- 15 Fountayne Ct
- 116 Rainier Ct Unit 9
- 119 Acadia Ct Unit 10
- 115 Cascade Ct Unit 7
- 100 Loft Dr
- 100 Woodstone Cir
- 465 Meadow Rd
- 6105 Vivaldi Rd
- 10106 Donatello Dr
- 10102 Donatello Dr
- 8102 Donatello Dr
