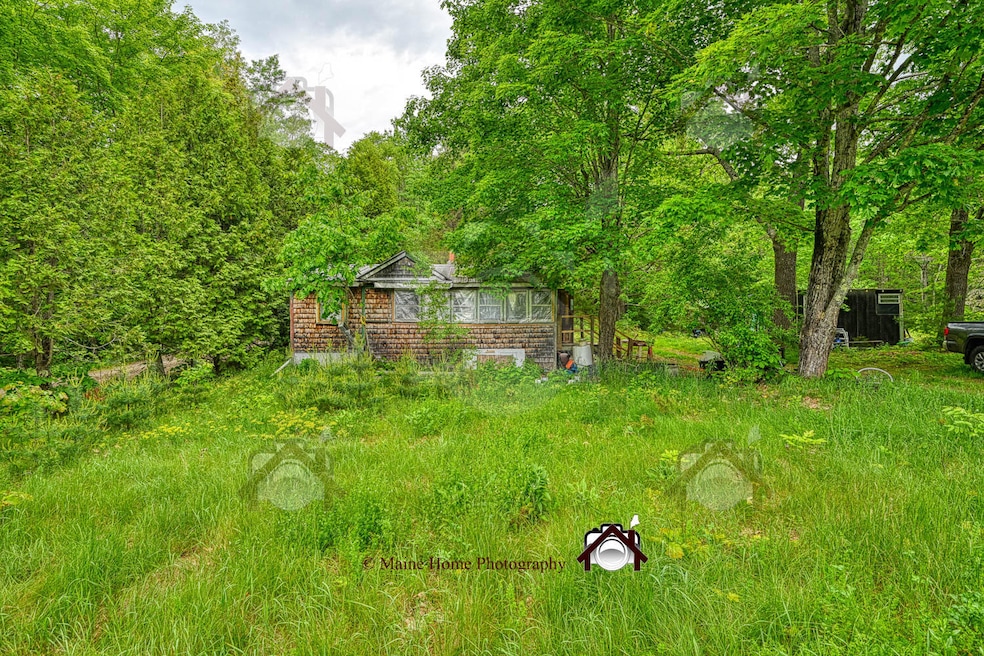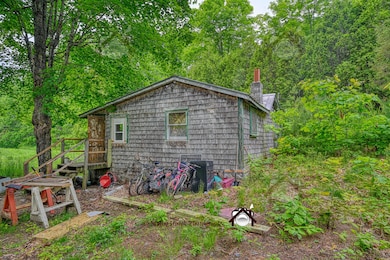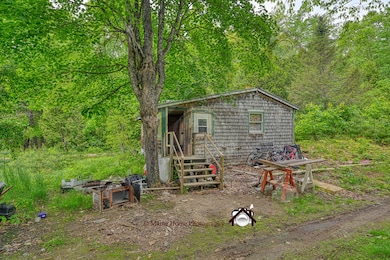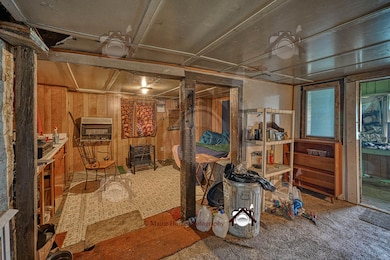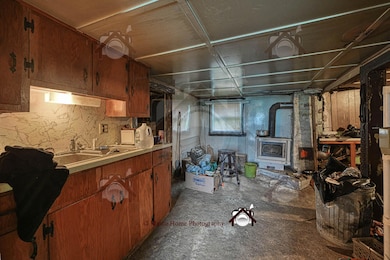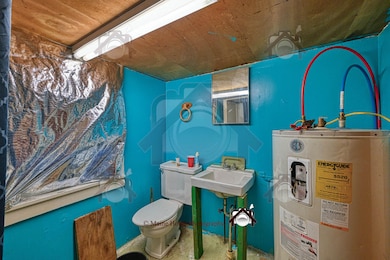
$750,000 Sold Apr 01, 2025
- 4 Beds
- 3 Baths
- 3,056 Sq Ft
- 20 Mcfadden Rd
- Dresden, ME
**MOTIVATED SELLERS** Fall in love with this 4-bedroom, 3-bathroom homesteader's paradise in Dresden, nestled on 28 acres of picturesque fields and woodlands. The main level features a spacious kitchen, cherry cabinets, slate flooring, and oversized sliding door offering direct access to the back deck, hot tub platform & screened-in porch. The dining room, living room, walk-in pantry, laundry
Sarah Cotnoir LAER
