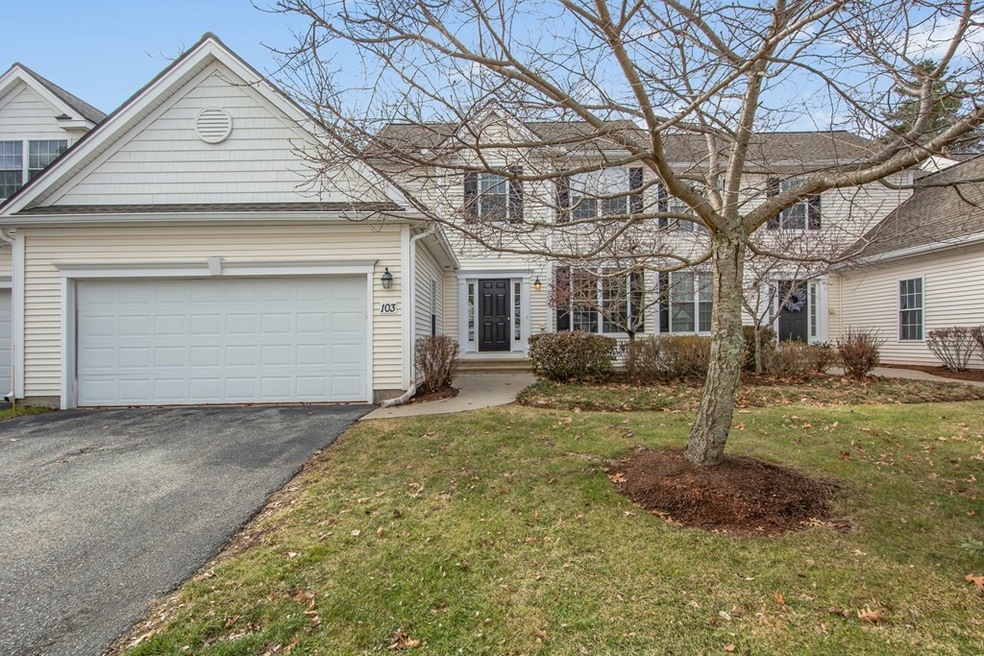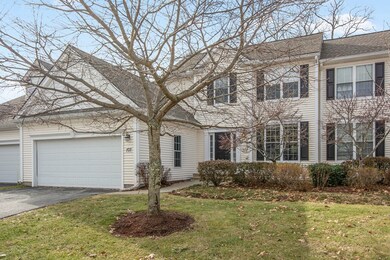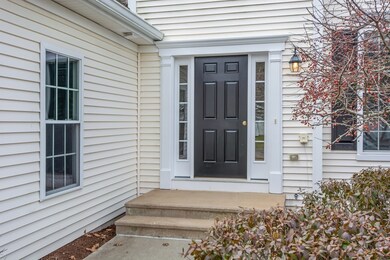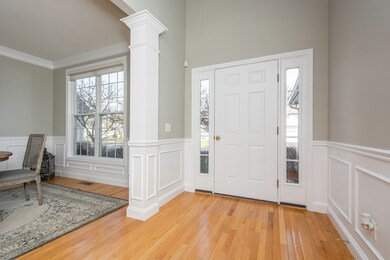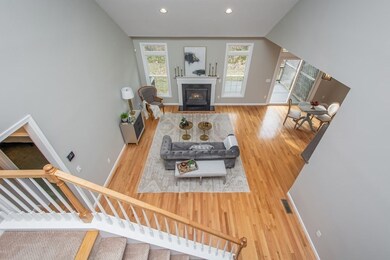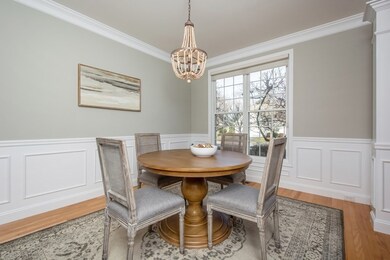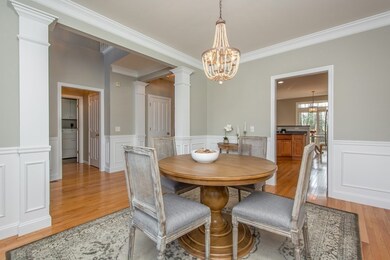
103 Clubhouse Ln Unit 67 Northbridge, MA 01534
Estimated Value: $592,000 - $631,000
Highlights
- Golf Course Community
- Deck
- Wood Flooring
- Spa
- Vaulted Ceiling
- Main Floor Primary Bedroom
About This Home
As of March 2023Beautifully appointed & situated in the Shining Rock Golf Club community. From the moment you walk in the door you are greeted by gleaming hardwood floors, upscale moldings & beautiful new paint throughout the entire unit! The elegant formal dining room has crown molding, wainscoting and a new chandelier. The great room is sure to impress with vaulted ceilings and boasts a gas fireplace. Very open kitchen with Corian counters and new stainless steel appliances in 2020! 1st floor Primary bedroom includes a lavish primary bath with a large jacuzzi tub and walk in closet. Upstairs is a second bedroom and additional room for a home office or great guest room. A second full bathroom completes the space. The lower level offers even more space to enjoy with a finished bonus room and tons of additional storage. Brand New heat and ac just installed and a newer hot water heater! Walk next door to the club house for dinner and enjoy the amazing golf club community!
Last Agent to Sell the Property
ERA Key Realty Services - Westborough Listed on: 02/02/2023

Townhouse Details
Home Type
- Townhome
Est. Annual Taxes
- $5,412
Year Built
- Built in 2005
HOA Fees
- $425 Monthly HOA Fees
Parking
- 2 Car Attached Garage
- Open Parking
Home Design
- Frame Construction
- Shingle Roof
Interior Spaces
- 2,091 Sq Ft Home
- 3-Story Property
- Chair Railings
- Crown Molding
- Wainscoting
- Vaulted Ceiling
- Ceiling Fan
- Recessed Lighting
- 1 Fireplace
- Insulated Windows
- Great Room
- Home Office
- Bonus Room
- Basement
Kitchen
- Breakfast Bar
- Stove
- Range
- Microwave
- Dishwasher
- Stainless Steel Appliances
- Solid Surface Countertops
- Disposal
Flooring
- Wood
- Wall to Wall Carpet
- Laminate
- Ceramic Tile
Bedrooms and Bathrooms
- 2 Bedrooms
- Primary Bedroom on Main
- Walk-In Closet
- Double Vanity
- Pedestal Sink
- Soaking Tub
- Bathtub with Shower
- Separate Shower
Laundry
- Laundry on main level
- Dryer
- Washer
Outdoor Features
- Spa
- Deck
Schools
- Northbridge Elementary And Middle School
- Northbridge High School
Utilities
- Forced Air Heating and Cooling System
- 1 Cooling Zone
- 1 Heating Zone
- Heating System Uses Natural Gas
- Natural Gas Connected
- Gas Water Heater
Additional Features
- Two or More Common Walls
- Property is near schools
Listing and Financial Details
- Assessor Parcel Number 4461926
Community Details
Overview
- Association fees include insurance, maintenance structure, ground maintenance, snow removal
- 65 Units
- The Fairways At Shining Rock Community
Amenities
- Common Area
- Shops
Recreation
- Golf Course Community
Pet Policy
- Pets Allowed
Ownership History
Purchase Details
Home Financials for this Owner
Home Financials are based on the most recent Mortgage that was taken out on this home.Purchase Details
Home Financials for this Owner
Home Financials are based on the most recent Mortgage that was taken out on this home.Similar Homes in the area
Home Values in the Area
Average Home Value in this Area
Purchase History
| Date | Buyer | Sale Price | Title Company |
|---|---|---|---|
| Bent Ft | $540,000 | None Available | |
| Gucwa Cheryl L | $395,650 | -- |
Mortgage History
| Date | Status | Borrower | Loan Amount |
|---|---|---|---|
| Previous Owner | Gucwa Cheryl L | $200,000 |
Property History
| Date | Event | Price | Change | Sq Ft Price |
|---|---|---|---|---|
| 03/29/2023 03/29/23 | Sold | $540,000 | -1.8% | $258 / Sq Ft |
| 02/20/2023 02/20/23 | Pending | -- | -- | -- |
| 02/02/2023 02/02/23 | For Sale | $550,000 | -- | $263 / Sq Ft |
Tax History Compared to Growth
Tax History
| Year | Tax Paid | Tax Assessment Tax Assessment Total Assessment is a certain percentage of the fair market value that is determined by local assessors to be the total taxable value of land and additions on the property. | Land | Improvement |
|---|---|---|---|---|
| 2025 | $6,064 | $514,300 | $0 | $514,300 |
| 2024 | $6,163 | $509,800 | $0 | $509,800 |
| 2023 | $5,689 | $439,000 | $0 | $439,000 |
| 2022 | $5,412 | $393,000 | $0 | $393,000 |
| 2021 | $5,186 | $357,900 | $0 | $357,900 |
| 2020 | $4,755 | $343,600 | $0 | $343,600 |
| 2019 | $4,272 | $329,400 | $0 | $329,400 |
| 2018 | $4,077 | $315,100 | $0 | $315,100 |
| 2017 | $4,148 | $306,600 | $0 | $306,600 |
| 2016 | $4,084 | $297,000 | $0 | $297,000 |
| 2015 | $3,803 | $284,200 | $0 | $284,200 |
| 2014 | $3,820 | $288,100 | $0 | $288,100 |
Agents Affiliated with this Home
-
Tara Cassery

Seller's Agent in 2023
Tara Cassery
ERA Key Realty Services - Westborough
(508) 887-6356
4 in this area
108 Total Sales
Map
Source: MLS Property Information Network (MLS PIN)
MLS Number: 73075860
APN: NBRI-000026-000667
- 124 Clubhouse Ln
- 204 Sand Trap Ct Unit 204
- 644 Shining Rock Dr
- 7 Sienna Cir Unit 7
- 407 Shining Rock Dr
- 72-76 School St
- 35 Emond St
- 175 Pleasant St
- 2248 Providence Rd
- 19 Glen Ave
- 538 School St
- 35 Fowler Rd
- 23 Hartford Ave S
- 15 Seaver Farm Ln
- 2608 Providence Rd
- 140 Main St Unit A
- 20 Maple Ave
- 36 Knowlton Cir Unit 36
- 43 W Main St
- 51 Spruce St Unit 51
- 101 Clubhouse Ln
- 103 Clubhouse Ln
- 105 Clubhouse Ln
- 107 Clubhouse Ln
- 103 Clubhouse Ln Unit 67
- 101 Clubhouse Ln Unit 101
- 5 Clubhouse Ln Unit 5,2
- 13 Clubhouse Ln Unit 13
- 23 Clubhouse Ln
- 6 Clubhouse Ln Unit 6,2
- 106 Clubhouse Ln
- 104 Clubhouse Ln
- 102 Clubhouse Ln
- 100 Clubhouse Ln
- 100 Clubhouse Ln Unit 1
- 109 Clubhouse Ln
- 111 Clubhouse Ln
- 113 Clubhouse Ln
- 115 Clubhouse Ln
- 114 Clubhouse Ln
