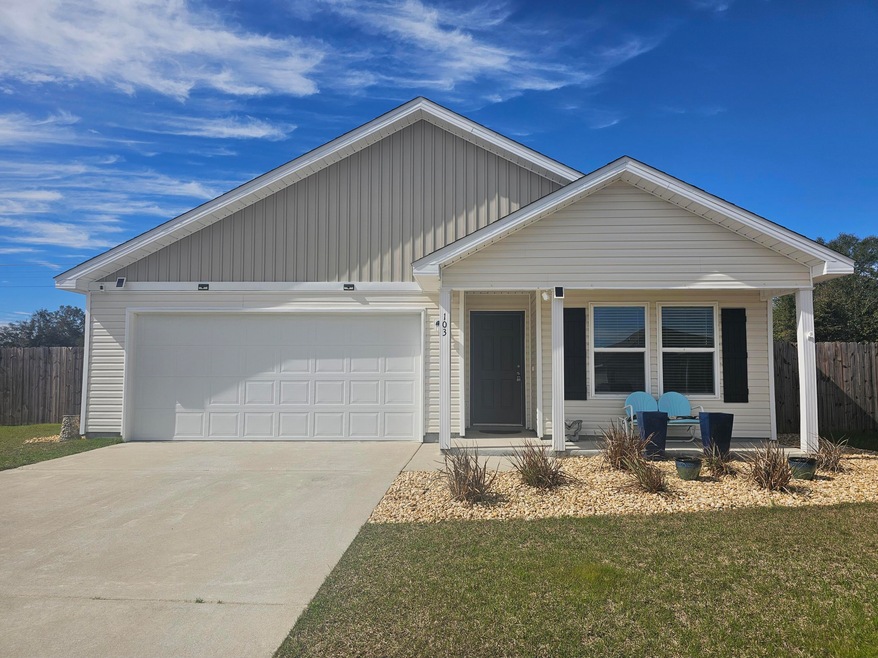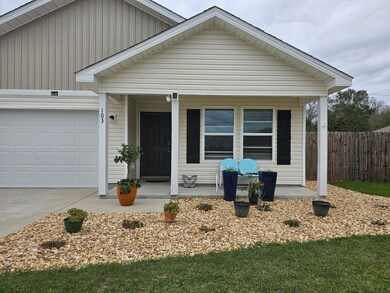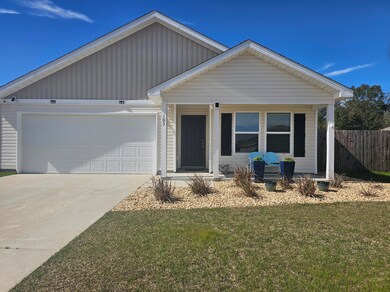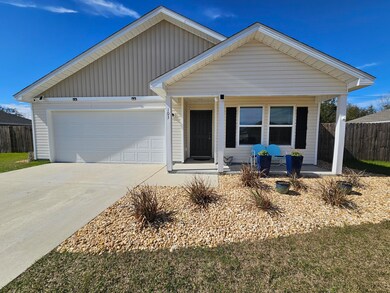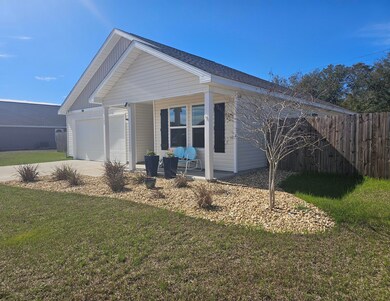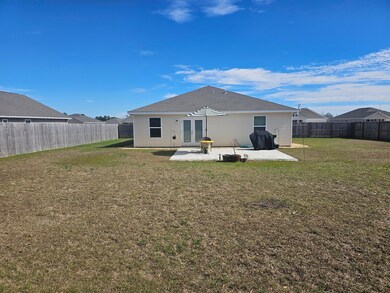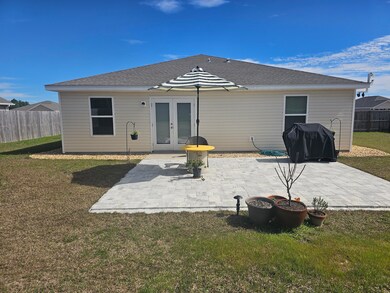
103 Cora Rd Defuniak Springs, FL 32433
Estimated Value: $267,244 - $283,000
Highlights
- Contemporary Architecture
- Walk-In Pantry
- Double Pane Windows
- Great Room
- 2 Car Attached Garage
- Woodwork
About This Home
As of April 2024***100% financing available to qualified buyer through local lender please inquire*** A beautiful like new home on a choice lot in Pinehurst Estates. 4 bedrooms and two baths. Two car garage with nice shelving. The seller has upgraded with a privacy fence and nice paver patio. Landscape upgrades and fruit trees. Window treatments and a washer & dryer, as well as refrigerator included with an acceptable offer. This home is super clean and like new. Granite countertops, white shaker cabinets and stainless appliances compliment this contemporary home. Large lot with very nice back yard overlooking green space.
Last Agent to Sell the Property
Sand Dunes Real Estate LLC License #3470127 Listed on: 01/12/2024
Home Details
Home Type
- Single Family
Est. Annual Taxes
- $303
Year Built
- Built in 2022
Lot Details
- 0.31 Acre Lot
- Lot Dimensions are 90x152
- Back Yard Fenced
HOA Fees
- $50 Monthly HOA Fees
Parking
- 2 Car Attached Garage
- Automatic Garage Door Opener
Home Design
- Contemporary Architecture
- Dimensional Roof
- Ridge Vents on the Roof
- Composition Shingle Roof
- Vinyl Siding
- Vinyl Trim
- Aluminum Trim
Interior Spaces
- 1,414 Sq Ft Home
- 1-Story Property
- Shelving
- Woodwork
- Double Pane Windows
- Window Treatments
- Insulated Doors
- Great Room
- Home Security System
Kitchen
- Breakfast Bar
- Walk-In Pantry
- Induction Cooktop
- Microwave
- Dishwasher
Flooring
- Painted or Stained Flooring
- Wall to Wall Carpet
- Vinyl
Bedrooms and Bathrooms
- 4 Bedrooms
- Split Bedroom Floorplan
- 2 Full Bathrooms
Laundry
- Dryer
- Washer
Schools
- Maude Saunders Elementary School
- Walton Middle School
- Walton High School
Utilities
- High Efficiency Air Conditioning
- Underground Utilities
- Water Tap Fee Is Paid
- Electric Water Heater
- Phone Available
- Cable TV Available
Additional Features
- Energy-Efficient Doors
- Open Patio
Community Details
- Association fees include accounting, management
- Pinehurst Estates Subdivision
- The community has rules related to covenants
Listing and Financial Details
- Assessor Parcel Number 22-3N-19-19650-000-0060
Ownership History
Purchase Details
Home Financials for this Owner
Home Financials are based on the most recent Mortgage that was taken out on this home.Purchase Details
Purchase Details
Home Financials for this Owner
Home Financials are based on the most recent Mortgage that was taken out on this home.Purchase Details
Home Financials for this Owner
Home Financials are based on the most recent Mortgage that was taken out on this home.Purchase Details
Similar Homes in Defuniak Springs, FL
Home Values in the Area
Average Home Value in this Area
Purchase History
| Date | Buyer | Sale Price | Title Company |
|---|---|---|---|
| Lozano Rafael Abdul Ali | $270,000 | Mitchell Land & Title | |
| Tillman Debra Jean | $100 | None Listed On Document | |
| Tillman James Richard | $279,000 | Mitchell Land & Title | |
| Middleton Jesse James | $235,990 | First American Title | |
| Wjhfl Llc | $302,000 | First American Title Ins Co |
Mortgage History
| Date | Status | Borrower | Loan Amount |
|---|---|---|---|
| Open | Lozano Rafael Abdul Ali | $265,109 | |
| Previous Owner | Tillman James Richard | $223,200 | |
| Previous Owner | Middleton Jesse James | $231,715 |
Property History
| Date | Event | Price | Change | Sq Ft Price |
|---|---|---|---|---|
| 04/30/2024 04/30/24 | Sold | $270,000 | -4.4% | $191 / Sq Ft |
| 03/31/2024 03/31/24 | Pending | -- | -- | -- |
| 03/10/2024 03/10/24 | Price Changed | $282,500 | -0.9% | $200 / Sq Ft |
| 01/12/2024 01/12/24 | For Sale | $285,000 | +2.2% | $202 / Sq Ft |
| 08/01/2023 08/01/23 | Sold | $279,000 | 0.0% | $197 / Sq Ft |
| 07/14/2023 07/14/23 | Pending | -- | -- | -- |
| 07/08/2023 07/08/23 | For Sale | $279,000 | +18.2% | $197 / Sq Ft |
| 01/19/2022 01/19/22 | Sold | $235,990 | 0.0% | $169 / Sq Ft |
| 11/07/2021 11/07/21 | Pending | -- | -- | -- |
| 11/02/2021 11/02/21 | For Sale | $235,990 | -- | $169 / Sq Ft |
Tax History Compared to Growth
Tax History
| Year | Tax Paid | Tax Assessment Tax Assessment Total Assessment is a certain percentage of the fair market value that is determined by local assessors to be the total taxable value of land and additions on the property. | Land | Improvement |
|---|---|---|---|---|
| 2024 | $3,013 | $218,070 | $20,140 | $197,930 |
| 2023 | $3,013 | $218,070 | $20,140 | $197,930 |
| 2022 | $303 | $22,355 | $22,355 | $0 |
| 2021 | $64 | $4,563 | $4,563 | $0 |
| 2020 | $35 | $2,550 | $2,550 | $0 |
| 2019 | $33 | $2,500 | $2,500 | $0 |
| 2018 | $33 | $2,500 | $0 | $0 |
| 2017 | $33 | $2,500 | $2,500 | $0 |
| 2016 | $33 | $2,500 | $0 | $0 |
| 2015 | $34 | $2,500 | $0 | $0 |
| 2014 | $34 | $2,500 | $0 | $0 |
Agents Affiliated with this Home
-
Larry Hughes
L
Seller's Agent in 2024
Larry Hughes
Sand Dunes Real Estate LLC
(850) 585-0268
27 Total Sales
-
Gloria Carter

Buyer's Agent in 2024
Gloria Carter
ERA American Real Estate
(850) 797-6149
61 Total Sales
-
K
Seller's Agent in 2022
Kathy Brooks
WJH Brokerage FL LLC
-
Jeff Fontenot

Buyer's Agent in 2022
Jeff Fontenot
Coldwell Banker Realty
(850) 554-3142
102 Total Sales
Map
Source: Emerald Coast Association of REALTORS®
MLS Number: 939884
APN: 22-3N-19-19650-000-0060
- 21 Langston Ln
- 41 Hidden Lakes Trail
- 396 Lakeview Dr
- 1.385 Acres On Walton Rd
- 1155 N 20th St
- 321 Timber Wind Dr
- 329 Timber Wind Dr
- 000 Deer Trail Ct
- 34 Windy Hill Dr
- 51 Yearling Ct
- LOT 21A Magnolia Lake Dr
- 554 Magnolia Lake Dr
- 245 Lake Rosemary Ct
- 225 Hunters Ridge Dr
- 451 Hunters Ridge Rd
- 10.7 Acres Juniper Lake Rd
- 116 Cora Lee Ln
- 10 Eugene Ct
- 148 Engelbrecht Rd
- 237 Royal Dr
