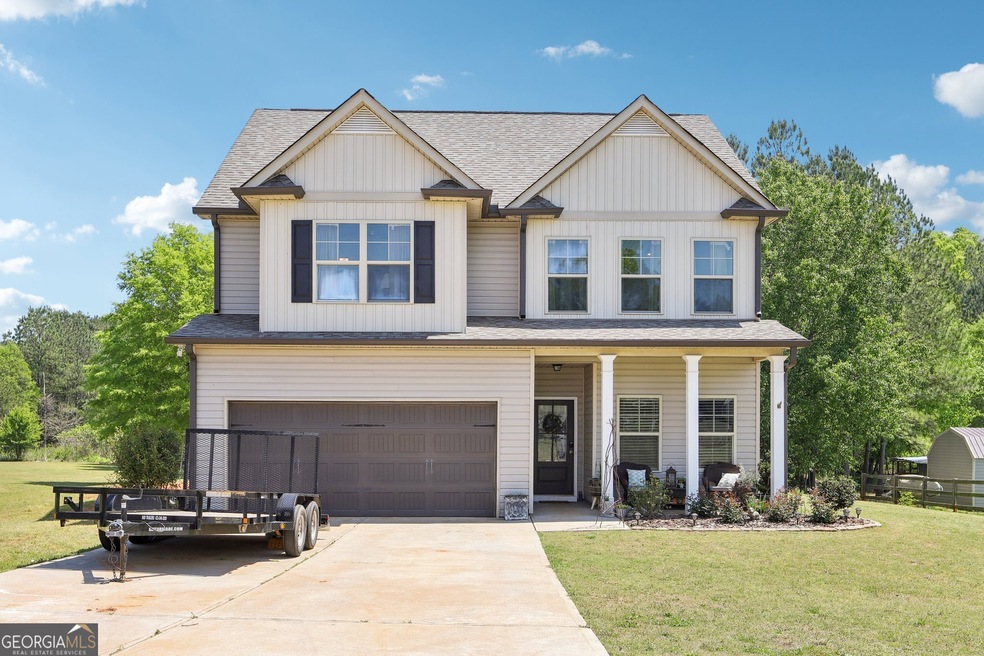
$299,999
- 3 Beds
- 2 Baths
- 1,326 Sq Ft
- 111 Amberwood Ln
- Euharlee, GA
Your search for the perfect home ends here! Situated on a sought-after corner lot, this inviting 3-bedroom, 2-bathroom traditional split floor plan offers the ideal blend of comfort and functionality. From the moment you step onto the stylish laminate flooring that graces the main living spaces, you'll appreciate the thoughtful design. The cozy fireplace becomes the heart of your entertaining
Tiffany Rogers Atlanta Communities Real Estate Brokerage
