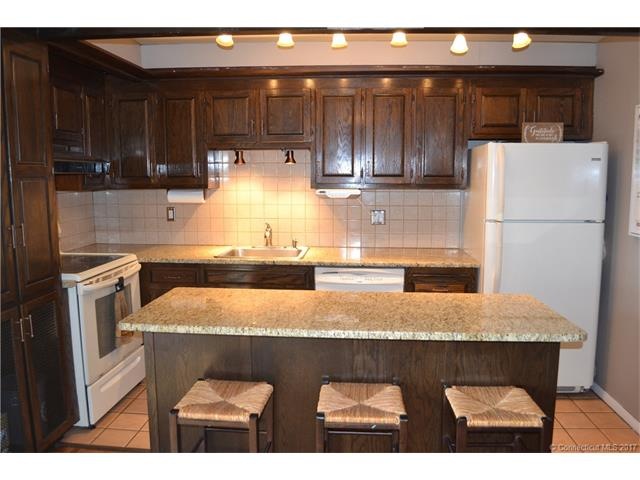103 Country Squire Dr Unit F Cromwell, CT 06416
Cromwell NeighborhoodHighlights
- In Ground Pool
- Clubhouse
- Contemporary Architecture
- Open Floorplan
- Deck
- 1 Fireplace
About This Home
As of September 2017CONDOMINIUM IN A COUNTRY SETTING WITH VIEWS, THIS HOME HAS AN OPEN FLOOR PLAN WITH LARGE LIVING ROOM W/WOOD STOVE, KITCHEN & DINING AREA WITH PLENTY OF CABINETS, GRANITE COUNTER-TOP & GRANITE CENTER ISLE, WOOD FLOORS, PRIVATE BACK DECK OVER LOOKING COUNTRYSIDE, WATCH FIREWORKS IN MIDDLETOWN ON YOUR DECK, TWO HUGE BEDROOMS, ONE & ONE HALF BATHS, CATHEDRAL CEILINGS IN DINING AND LIVING ROOM WITH SKYLITE, WASHER/DRYER AND A ONE CAR GARAGE WITH STORAGE ROOM. ASSOCIATION HAS A POOL FOR YOUR ENJOYMENT, VISIT LOCAL TOWN PARKS, TOWN GARDEN AREA, PLENTY OF SHOPPING & EASY ACCESS TO RT 9 & I-91
Property Details
Home Type
- Condominium
Est. Annual Taxes
- $2,948
Year Built
- Built in 1971
HOA Fees
- $315 Monthly HOA Fees
Home Design
- Contemporary Architecture
- Cedar Siding
Interior Spaces
- 1,280 Sq Ft Home
- Open Floorplan
- Ceiling Fan
- 1 Fireplace
- Thermal Windows
- Concrete Flooring
Kitchen
- Electric Range
- Range Hood
- Dishwasher
Bedrooms and Bathrooms
- 2 Bedrooms
Laundry
- Laundry Room
- Dryer
- Washer
Attic
- Attic Floors
- Storage In Attic
- Pull Down Stairs to Attic
Basement
- Walk-Out Basement
- Partial Basement
Parking
- 1 Car Attached Garage
- Basement Garage
- Tuck Under Garage
- Parking Deck
- Automatic Garage Door Opener
- Guest Parking
- Visitor Parking
Outdoor Features
- In Ground Pool
- Deck
Schools
- Edna C. Stevens Elementary School
- Cromwell High School
Utilities
- Cooling System Mounted In Outer Wall Opening
- Floor Furnace
- Baseboard Heating
- Electric Water Heater
- Cable TV Available
Community Details
Overview
- Association fees include snow removal, trash pickup
- 60 Units
- Country Squire Community
- Property managed by KP MANAGEMENT
Amenities
- Clubhouse
Recreation
- Community Pool
Pet Policy
- Pets Allowed
Map
Home Values in the Area
Average Home Value in this Area
Property History
| Date | Event | Price | Change | Sq Ft Price |
|---|---|---|---|---|
| 09/01/2017 09/01/17 | Sold | $125,000 | +0.1% | $98 / Sq Ft |
| 08/25/2017 08/25/17 | Pending | -- | -- | -- |
| 07/05/2017 07/05/17 | For Sale | $124,900 | +10.5% | $98 / Sq Ft |
| 12/21/2012 12/21/12 | Sold | $113,000 | -24.4% | $88 / Sq Ft |
| 11/19/2012 11/19/12 | Pending | -- | -- | -- |
| 03/28/2012 03/28/12 | For Sale | $149,500 | -- | $117 / Sq Ft |
Tax History
| Year | Tax Paid | Tax Assessment Tax Assessment Total Assessment is a certain percentage of the fair market value that is determined by local assessors to be the total taxable value of land and additions on the property. | Land | Improvement |
|---|---|---|---|---|
| 2024 | $3,187 | $105,980 | $0 | $105,980 |
| 2023 | $3,117 | $105,980 | $0 | $105,980 |
| 2022 | $3,082 | $92,470 | $0 | $92,470 |
| 2021 | $3,082 | $92,470 | $0 | $92,470 |
| 2020 | $3,036 | $92,470 | $0 | $92,470 |
| 2019 | $3,036 | $92,470 | $0 | $92,470 |
| 2018 | $2,886 | $87,920 | $0 | $87,920 |
| 2017 | $3,187 | $93,940 | $0 | $93,940 |
| 2016 | $3,159 | $93,940 | $0 | $93,940 |
| 2015 | $2,948 | $93,940 | $0 | $93,940 |
| 2014 | $3,126 | $93,940 | $0 | $93,940 |
Mortgage History
| Date | Status | Loan Amount | Loan Type |
|---|---|---|---|
| Open | $118,750 | New Conventional | |
| Previous Owner | $107,350 | New Conventional | |
| Previous Owner | $96,000 | Purchase Money Mortgage |
Deed History
| Date | Type | Sale Price | Title Company |
|---|---|---|---|
| Warranty Deed | $125,000 | -- | |
| Warranty Deed | $339,000 | -- | |
| Warranty Deed | $120,000 | -- |
Source: SmartMLS
MLS Number: G10231483
APN: CROM-000014-000006-000009A-000010F
- 6 Coles Rd
- 37 Little River Ln
- 19 Midway Dr Unit 19
- 5 Glenview Dr Unit 5
- 25 Midway Dr Unit 25
- 25 Redwood Ct Unit 25
- 104 Cambridge Commons Unit 104
- 127 Trolley Crossing Ln
- 0 Primrose Ln
- 112 Rolling Green
- 117 Burgundy Hill Ln Unit 117
- 264 Burgundy Hill Ln
- 65 Burgundy Hill Ln
- 206 Burgundy Hill Ln Unit 206
- 225 Burgundy Hill Ln
- 1 Willow Ct Unit 1
- 99 Primrose Ln
- 20 Mulberry Ln
- 17 Locust Ct Unit 17
- 9 Hawthorn Ct

