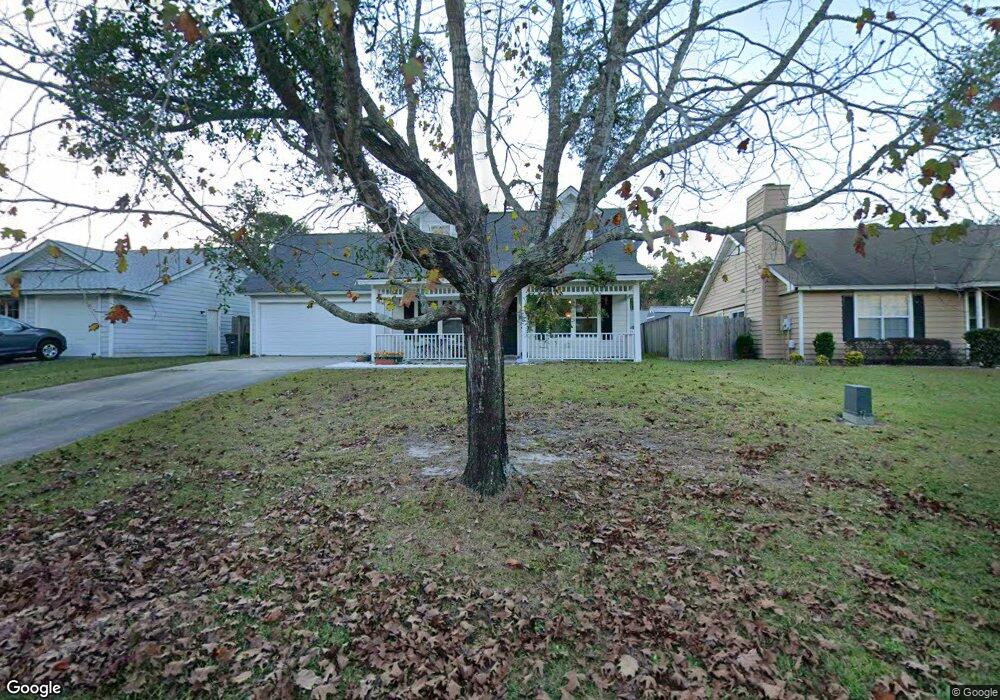103 Country Walk Cir Savannah, GA 31419
Windsor Forest NeighborhoodEstimated Value: $283,000 - $319,349
4
Beds
2
Baths
1,412
Sq Ft
$217/Sq Ft
Est. Value
About This Home
This home is located at 103 Country Walk Cir, Savannah, GA 31419 and is currently estimated at $306,337, approximately $216 per square foot. 103 Country Walk Cir is a home located in Chatham County with nearby schools including Windsor Forest Elementary School, Windsor Forest High School, and Southwest Middle School.
Ownership History
Date
Name
Owned For
Owner Type
Purchase Details
Closed on
Apr 28, 2023
Sold by
Cross Joshua R
Bought by
Velasco Araceli
Current Estimated Value
Home Financials for this Owner
Home Financials are based on the most recent Mortgage that was taken out on this home.
Original Mortgage
$294,566
Outstanding Balance
$285,964
Interest Rate
6.12%
Mortgage Type
FHA
Estimated Equity
$20,373
Purchase Details
Closed on
Sep 30, 2022
Sold by
Moffatt Kyle Stephan
Bought by
Cross Joshua R and Jensen Forrest K
Home Financials for this Owner
Home Financials are based on the most recent Mortgage that was taken out on this home.
Original Mortgage
$151,020
Interest Rate
5.66%
Mortgage Type
New Conventional
Purchase Details
Closed on
Feb 2, 2018
Sold by
Drrf Ii Reo Owner Llc
Bought by
Moffatt Kyle Stephan
Home Financials for this Owner
Home Financials are based on the most recent Mortgage that was taken out on this home.
Original Mortgage
$146,585
Interest Rate
3.95%
Mortgage Type
VA
Purchase Details
Closed on
Feb 7, 2017
Sold by
Jackson Michelle D
Bought by
Us Bank National Association T and Drrf 2015 1 Trust
Create a Home Valuation Report for This Property
The Home Valuation Report is an in-depth analysis detailing your home's value as well as a comparison with similar homes in the area
Home Values in the Area
Average Home Value in this Area
Purchase History
| Date | Buyer | Sale Price | Title Company |
|---|---|---|---|
| Velasco Araceli | $300,000 | -- | |
| Cross Joshua R | $188,775 | -- | |
| Moffatt Kyle Stephan | $143,500 | -- | |
| Us Bank National Association T | $110,000 | -- |
Source: Public Records
Mortgage History
| Date | Status | Borrower | Loan Amount |
|---|---|---|---|
| Open | Velasco Araceli | $294,566 | |
| Previous Owner | Cross Joshua R | $151,020 | |
| Previous Owner | Moffatt Kyle Stephan | $146,585 |
Source: Public Records
Tax History Compared to Growth
Tax History
| Year | Tax Paid | Tax Assessment Tax Assessment Total Assessment is a certain percentage of the fair market value that is determined by local assessors to be the total taxable value of land and additions on the property. | Land | Improvement |
|---|---|---|---|---|
| 2025 | $4,240 | $110,000 | $23,000 | $87,000 |
| 2024 | $4,240 | $110,920 | $23,000 | $87,920 |
| 2023 | $921 | $75,520 | $16,240 | $59,280 |
| 2022 | $691 | $84,960 | $13,200 | $71,760 |
| 2021 | $2,095 | $74,360 | $13,200 | $61,160 |
| 2020 | $1,648 | $62,320 | $13,200 | $49,120 |
| 2019 | $2,319 | $52,200 | $13,200 | $39,000 |
| 2018 | $2,117 | $47,080 | $13,200 | $33,880 |
| 2017 | $1,869 | $47,400 | $13,200 | $34,200 |
| 2016 | $1,278 | $43,800 | $13,200 | $30,600 |
| 2015 | $1,899 | $44,240 | $13,200 | $31,040 |
| 2014 | $2,474 | $44,720 | $0 | $0 |
Source: Public Records
Map
Nearby Homes
- 22 Daveitta Dr
- 143 Arusha Ave
- 19 Coffee Pointe Dr
- 13112 Spanish Moss Rd
- 115 Coffee Pointe Dr
- 120 Coffee Pointe Dr
- 21 Rose Hill Dr
- 0 Coffee Bluff Rd Unit SA342739
- 122 Stonewall Dr
- 111 Stonewall Dr
- 103 Stonewall Dr
- 47 Rose Hill Dr
- 363 Coffee Bluff Villa Rd
- 7 Cardiff Rd
- 107 Rose Dhu Way
- 71 Brown Pelican Dr
- 13609 Rockingham Rd
- 129 Brown Pelican Dr
- 602 Plantation Dr
- 933 Mill Ct
- 101 Country Walk Cir
- 105 Country Walk Cir
- 137 Country Walk Cir
- 139 Country Walk Cir
- 135 Country Walk Cir
- 107 Country Walk Cir
- 102 Country Walk Cir
- 104 Country Walk Cir
- 133 Country Walk Cir
- 106 Country Walk Cir
- 109 Country Walk Cir
- 44 Daveitta Dr
- 42 Daveitta Dr
- 40 Daveitta Dr
- 108 Country Walk Cir
- 131 Country Walk Cir
- 33 Daveitta Dr
- 38 Daveitta Dr
- 111 Country Walk Cir
- 46 Daveitta Dr
