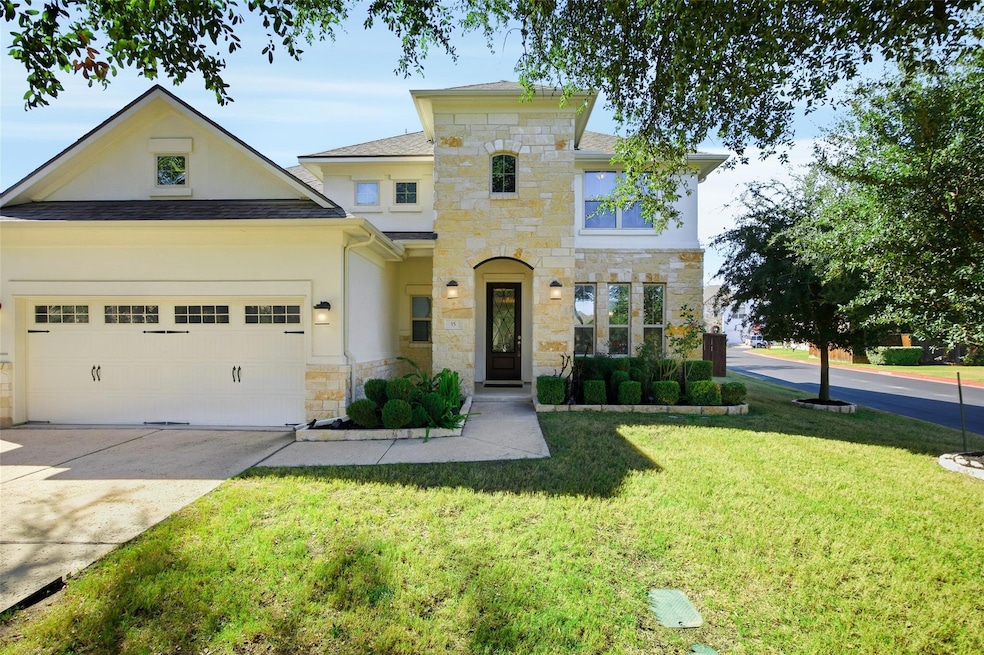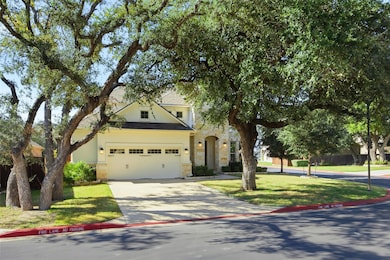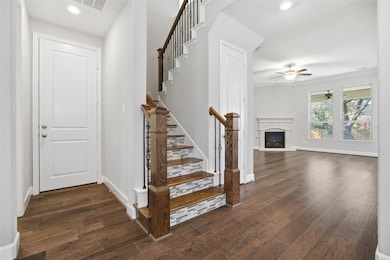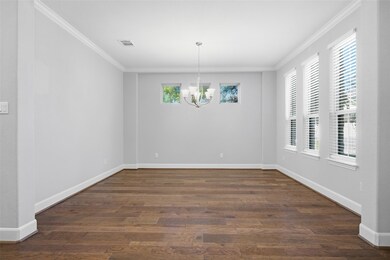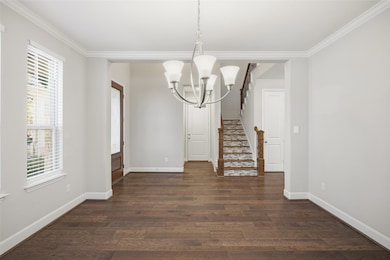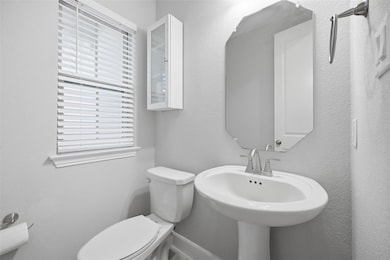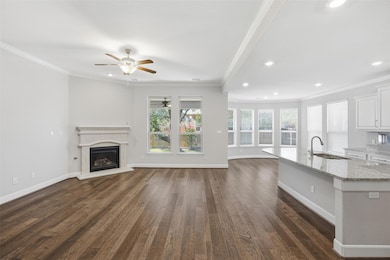103 County Road 180 Unit 35 Cedar Park, TX 78641
Estimated payment $4,337/month
Highlights
- Gated Community
- Open Floorplan
- Wood Flooring
- Rouse High School Rated A
- Wooded Lot
- Main Floor Primary Bedroom
About This Home
Discover your dream home in Leander, TX! This inviting 4-bedroom, 2.5-bath residence offers 2,932 square feet of living space. You’ll love the mature trees and recent high-end roof, ensuring comfort and peace of mind. Inside, the home features high ceilings, hardwood and tile floors, and a warm fireplace. The kitchen is equipped with a gas cooktop, pantry, and disposal, complemented by elegant recessed lighting.
Enjoy the private outdoor space and the communal amenities. Essential features include central AC, gas heat, an attached garage, and included a complete smart home. Situated in a gated community, you're conveniently close to everything you need. Come see your future home today!
Listing Agent
Compass RE Texas, LLC Brokerage Phone: (512) 828-9001 License #0820179 Listed on: 12/04/2025

Home Details
Home Type
- Single Family
Est. Annual Taxes
- $10,698
Year Built
- Built in 2018
Lot Details
- Northeast Facing Home
- Wood Fence
- Back Yard Fenced
- Corner Lot
- Wooded Lot
HOA Fees
- $167 Monthly HOA Fees
Parking
- 2.5 Car Attached Garage
Home Design
- Brick Exterior Construction
- Slab Foundation
- Shingle Roof
- Cement Siding
- Stone Siding
- Stucco
Interior Spaces
- 2,932 Sq Ft Home
- 2-Story Property
- Open Floorplan
- Crown Molding
- High Ceiling
- Recessed Lighting
- Double Pane Windows
- Blinds
- Window Screens
- Living Room with Fireplace
- Multiple Living Areas
- Smart Home
Kitchen
- Gas Cooktop
- Kitchen Island
- Granite Countertops
- Disposal
Flooring
- Wood
- Tile
Bedrooms and Bathrooms
- 4 Bedrooms | 1 Primary Bedroom on Main
- Walk-In Closet
Outdoor Features
- Covered Patio or Porch
- Rain Gutters
Additional Homes
- Residence on Property
Schools
- Block House Elementary School
- Stiles Middle School
- Rouse High School
Utilities
- Central Heating and Cooling System
- Heating System Uses Natural Gas
- Underground Utilities
- Natural Gas Connected
- ENERGY STAR Qualified Water Heater
- Water Softener is Owned
- High Speed Internet
Listing and Financial Details
- Assessor Parcel Number 17W38100000035
Community Details
Overview
- Association fees include common area maintenance
- Reserve At Caballo Ranch HOA
- Built by Lenar
- Reserve/Caballo Ranch Subdivision
Amenities
- Common Area
- Community Mailbox
Recreation
- Community Pool
Security
- Gated Community
Map
Home Values in the Area
Average Home Value in this Area
Tax History
| Year | Tax Paid | Tax Assessment Tax Assessment Total Assessment is a certain percentage of the fair market value that is determined by local assessors to be the total taxable value of land and additions on the property. | Land | Improvement |
|---|---|---|---|---|
| 2025 | $10,698 | $645,603 | $135,738 | $509,865 |
| 2024 | $10,698 | $605,812 | -- | -- |
| 2023 | $9,631 | $550,738 | $0 | $0 |
| 2022 | $10,797 | $500,671 | $0 | $0 |
| 2021 | $11,151 | $455,155 | $63,672 | $413,799 |
| 2020 | $10,213 | $413,777 | $60,437 | $353,340 |
| 2019 | $11,156 | $438,709 | $61,223 | $377,486 |
| 2018 | $921 | $44,151 | $44,151 | $0 |
| 2017 | $866 | $33,555 | $33,555 | $0 |
| 2016 | $866 | $33,563 | $33,563 | $0 |
| 2015 | -- | $32,322 | $32,322 | $0 |
Property History
| Date | Event | Price | List to Sale | Price per Sq Ft | Prior Sale |
|---|---|---|---|---|---|
| 12/04/2025 12/04/25 | For Sale | $624,999 | +56.5% | $213 / Sq Ft | |
| 11/30/2018 11/30/18 | Sold | -- | -- | -- | View Prior Sale |
| 11/17/2018 11/17/18 | Pending | -- | -- | -- | |
| 10/19/2018 10/19/18 | For Sale | $399,395 | -- | $139 / Sq Ft |
Source: Unlock MLS (Austin Board of REALTORS®)
MLS Number: 8206761
APN: R529977
- 103 County Road 180 Unit 19
- 103 County Road 180 Unit 18
- 103 County Road 180 Unit 17
- 103 County Road 180 Unit 53
- 102 County Road 180
- 14302 Blooming Meadow Dr
- Parkfield Plan at Hidden Creeks at Lakewood Park - Heritage Collection
- Palo Alto Plan at Hidden Creeks at Lakewood Park - Harvest Collection
- Koa Plan at Hidden Creeks at Lakewood Park - Harvest Collection
- Schrader Plan at Hidden Creeks at Lakewood Park - Heritage Collection
- Bramble Plan at Hidden Creeks at Lakewood Park - Harvest Collection
- Moody Plan at Hidden Creeks at Lakewood Park - Heritage Collection
- Rainey Plan at Hidden Creeks at Lakewood Park - Heritage Collection
- Ellwood Plan at Hidden Creeks at Lakewood Park - Harvest Collection
- Live Oak Plan at Hidden Creeks at Lakewood Park - Harvest Collection
- Fleur Plan at Hidden Creeks at Lakewood Park - Harvest Collection
- Randerson Plan at Hidden Creeks at Lakewood Park - Heritage Collection
- Dempsey Plan at Hidden Creeks at Lakewood Park - Heritage Collection
- 14451 Blooming Meadow Dr
- 14500 Village Market Dr
- 103 County Road 180 Unit 23
- 1800 Camino Alemeda
- 3014 Paseo de Charros
- 14801 Ronald W Reagan Blvd
- 2501 Niles Dr
- 1504 Krienke Ranch Rd
- 2452 Lyla Ln
- 2428 Lyla Ln
- 2412 Republic Trail
- 701 N Vista Ridge Blvd
- 2328 Republic Trail
- 710 Arrow Point Dr Unit 15
- 12820 W Parmer Ln
- 3000 Colonial Pkwy
- 3240 E Whitestone Blvd Unit 44
- 604 Trail Dust Dr
- 2117 Sage Canyon Dr
- 2416 Ericanna Ln
- 512 Whistlers Walk
- 508 Whistlers Walk
